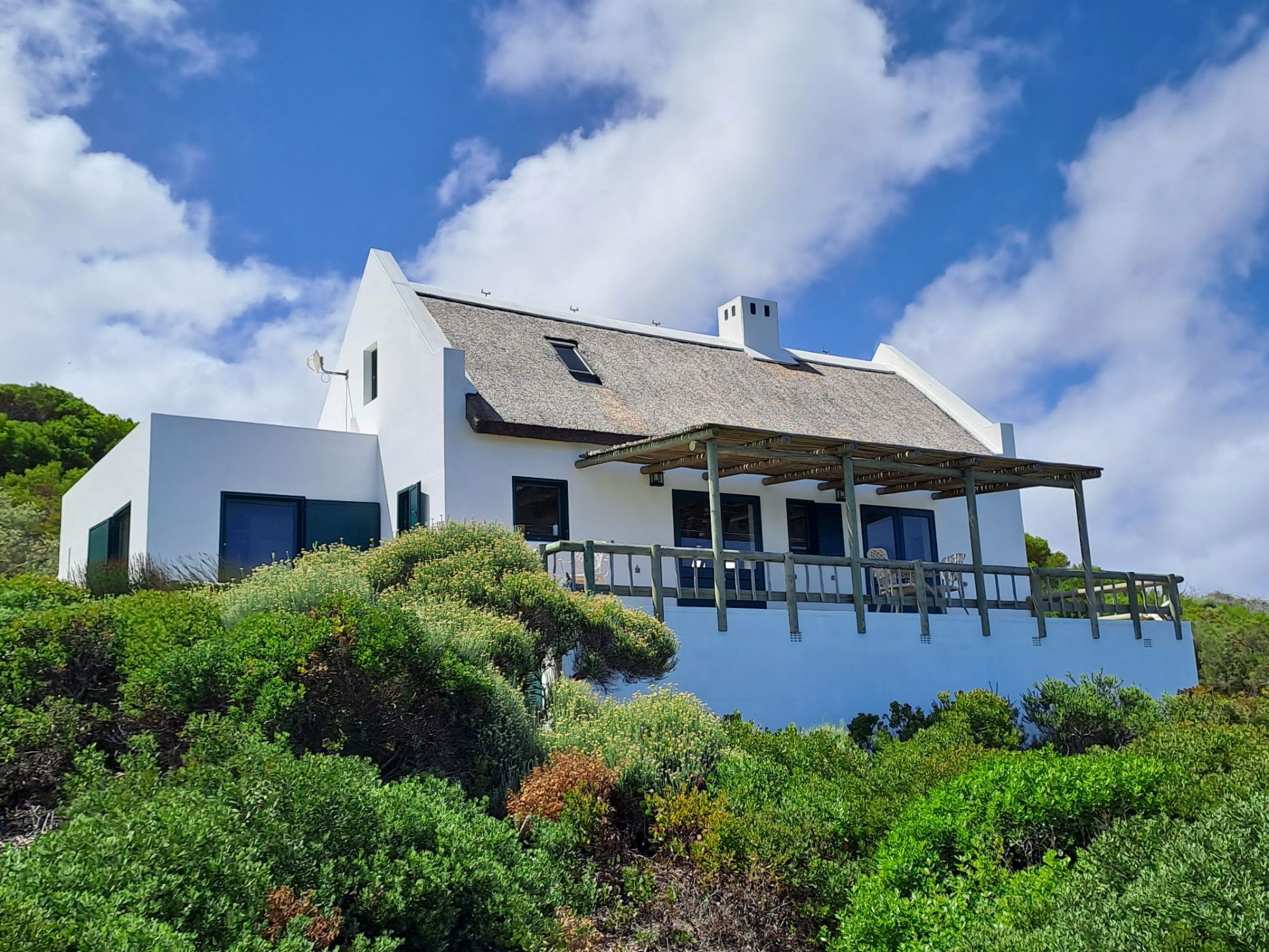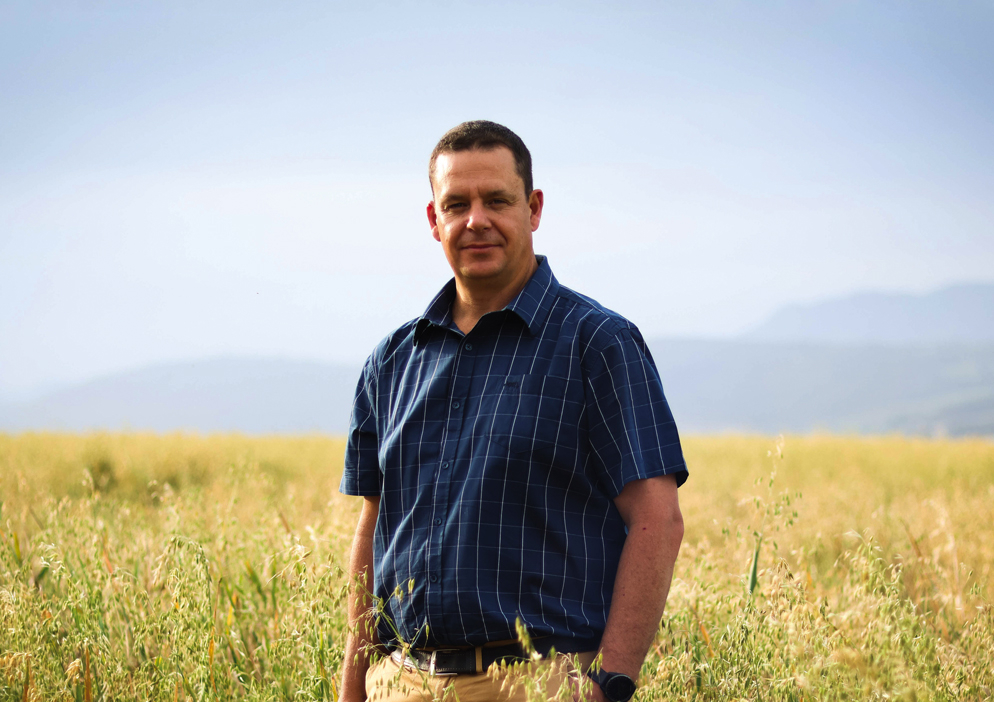House for sale in Stilbaai Rural

Peace of mind, sense of space
This architect-designed beachfront home, built in 2010, is located in the exclusive Fynbosstrand shareblock coastal estate in the Southern Cape. The 4-bedroom property can accommodate up to 12 guests, featuring an open-plan kitchen, a full-length seafront deck, a master en-suite bedroom with stunning ocean views. The loft can serve as a potential fifth bedroom; TV room or office, while the basement offers additional play and storage space. The home runs entirely off the grid with solar energy, gas appliances, and a rainwater tank, and is constructed with low-maintenance materials.
All glazing to doors and windows is laminated intruder proof. Completely off grid, including borehole water, rainwater tank and solar panels. Additional exterior features include a conservancy tank and French drain system.
Fynbosstrand is a secure estate that allows for communal rights and various outdoor activities, ie walking trails, fishing, snorkelling etc, with only 58 properties available for ownership, promoting a sense of community. Located about 30 km from Still Bay and 20 km from Gouritz River Mouth, the estate features elevated properties with 180-degree ocean views and beaches accessible via timber boardwalks.
The property includes two bedrooms in the main house and two in an annex, with a spacious living area that connects to the outdoor spaces. An inverter system and solar panels ensure continuous power. The total covered area is approximately 227 m².
The 5kW Inverter / 10Kwh Lithium Ion Battery system and solar panels was installed in October 2022. Guaranteed for 8 years.
The thatch roof was serviced and combed in November 2024.
Please note that no pets are allowed for the property is a Private Nature reserve.
Also, being a Shareblock it needs to be a cash purchase.
This unique coastal estate combines natural beauty with modern conveniences, presenting an exceptional lifestyle opportunity.
Listing details
Rooms
- 4 Bedrooms
- Main Bedroom
- Main bedroom with en-suite bathroom, queen bed and screeded floors
- Bedroom 2
- Bedroom with queen bed and screeded floors
- Bedroom 3
- Bedroom with double bed and screeded floors
- Bedroom 4
- Bedroom with bunk beds and screeded floors
- 3 Bathrooms
- Bathroom 1
- Bathroom with basin, bath, screeded floors, shower and toilet
- Bathroom 2
- Bathroom with basin, screeded floors, shower and toilet
- Bathroom 3
- Bathroom with basin, screeded floors, shower and toilet
- Other rooms
- Dining Room
- Open plan dining room with screeded floors
- Kitchen
- Open plan kitchen with free standing oven, gas, screeded floors and wood finishes
- Living Room
- Open plan living room with screeded floors
- Loft
- Loft with screeded floors
- Storeroom
- Storeroom with concrete
