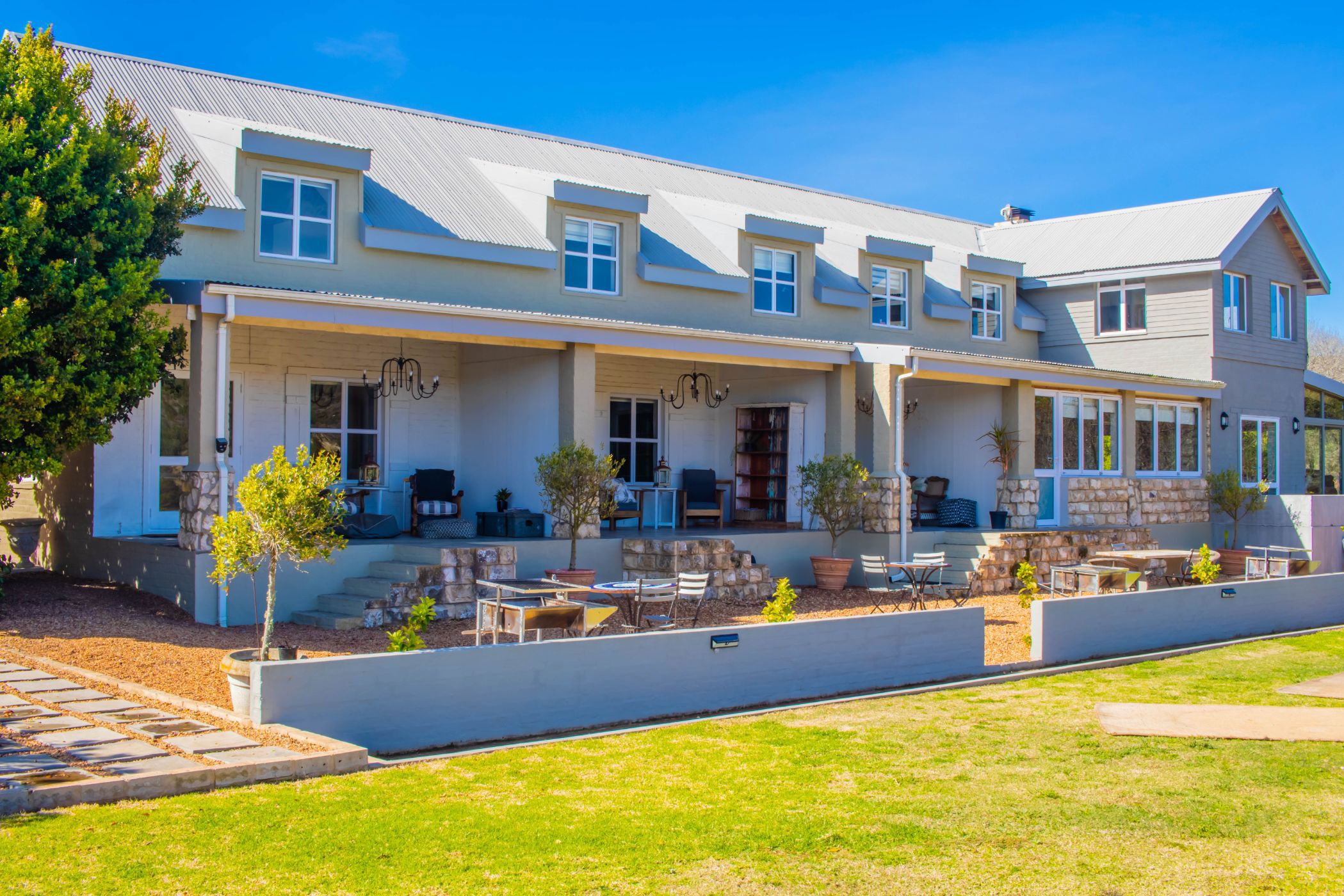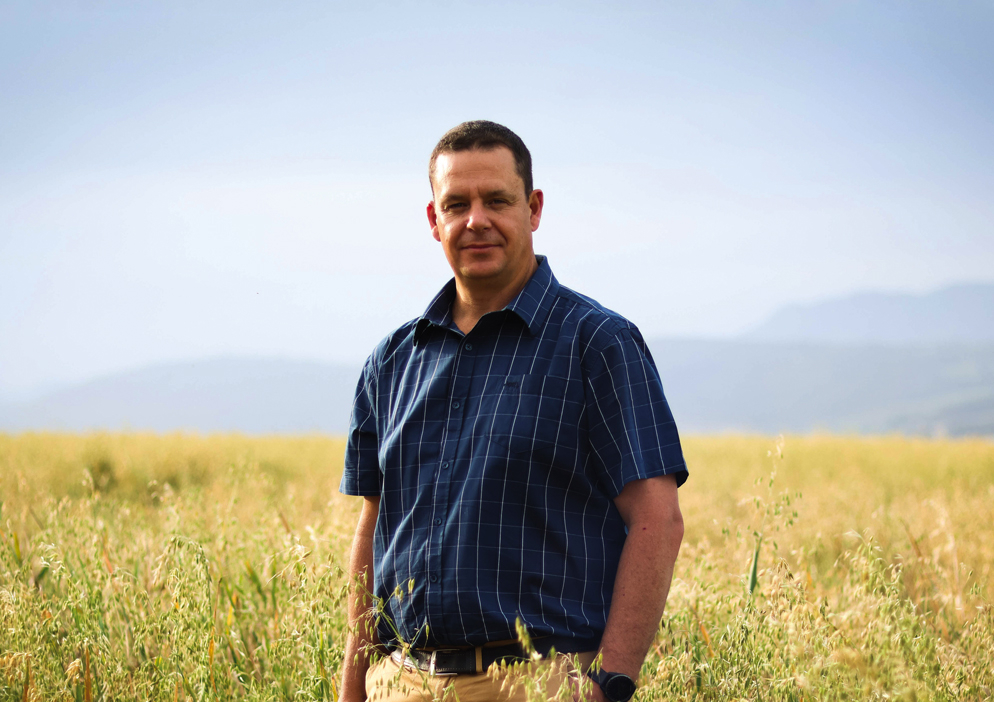House for sale in Stilbaai East

The Retreat
This remarkable property offers stunning panoramic views of the Goukou River, creating a picturesque ambiance that beautifully combines elegance and tranquility.
Anchorage River House, ideally situated on the banks of the Goukou River, is one of the area's most sought-after guest houses. It features enchanting olive trees, lush vineyards, meticulously manicured lawns, and a variety of fruit trees. Spanning 3.8 hectares, the property boasts approximately 380 meters of pristine river frontage with convenient access.
The main building can be utilized as a single expansive residence or divided into six self-catering units. When sectioned off, the main unit includes three bedrooms (with the master bedroom offering a spacious en-suite), two bathrooms, a lounge, dining room, TV room, braai area, a well-appointed kitchen, and a scullery—all with breathtaking river views. The additional five self-catering units come with en-suite bathrooms and dedicated braai areas, as currently configured.
Above the double garage, you will find a charming flatlet featuring a bedroom with en-suite, a kitchen, lounge, patio, and braai area—all offering splendid views of the river.
Each unit is equipped with air conditioning, DSTV, and WiFi. A 13kva solar system efficiently powers the entire property during load shedding, while a pressure pump connected to four water tanks ensures a reliable water supply. Additionally, approved plans for the construction of six stables are available for future development.
The pool area is a serene escape, completely private and sheltered from the wind, complete with its own entertainment area and restroom.
Don't miss the opportunity to experience this extraordinary property—schedule your viewing today!
Listing details
Rooms
- 8 Bedrooms
- Main Bedroom
- Main bedroom with en-suite bathroom, air conditioner, built-in cupboards, double volume, fireplace, king bed and wood strip floors
- Bedroom 2
- Bedroom with built-in cupboards, double bed and tiled floors
- Bedroom 3
- Bedroom with built-in cupboards, double bed and tiled floors
- Bedroom 4
- Bedroom with en-suite bathroom, air conditioner, king bed, kitchenette and tiled floors
- Bedroom 5
- Bedroom with en-suite bathroom, air conditioner, king bed, kitchenette, patio and tiled floors
- Bedroom 6
- Bedroom with en-suite bathroom, king bed, kitchenette, patio and tiled floors
- Bedroom 7
- Bedroom with en-suite bathroom, air conditioner, king bed, kitchenette and tiled floors
- Bedroom 8
- Bedroom with en-suite bathroom, air conditioner, kitchenette, patio, staircase, tiled floors and twin beds
- 7 Bathrooms
- Bathroom 1
- Bathroom with basin, bath, shower over bath, tiled floors and toilet
- Bathroom 2
- Bathroom with basin, bath, shower, tiled floors and toilet
- Bathroom 3
- Bathroom with basin, bath, shower, tiled floors and toilet
- Bathroom 4
- Bathroom with basin, bath, shower, tiled floors and toilet
- Bathroom 5
- Bathroom with air conditioner, basin, bath, kitchenette, shower, tiled floors and toilet
- Bathroom 6
- Bathroom with basin, bath, shower, tiled floors and toilet
- Bathroom 7
- Bathroom with basin, shower, tiled floors and toilet
- Other rooms
- Dining Room
- Dining room with tiled floors
- Family/TV Room
- Open plan family/tv room with fireplace and wood strip floors
- Kitchen
- Kitchen with caesar stone finishes, centre island, extractor fan, free standing oven, gas and tiled floors
- Living Room
- Living room with patio, screeded floors, sliding doors and wood strip floors
- Entertainment Room
- Entertainment room with air conditioner, patio and tiled floors
- Indoor Braai Area
- Indoor braai area with bar, screeded floors and wood fireplace
- Scullery
- Scullery with dish-wash machine connection, melamine finishes, tiled floors and tumble dryer connection
