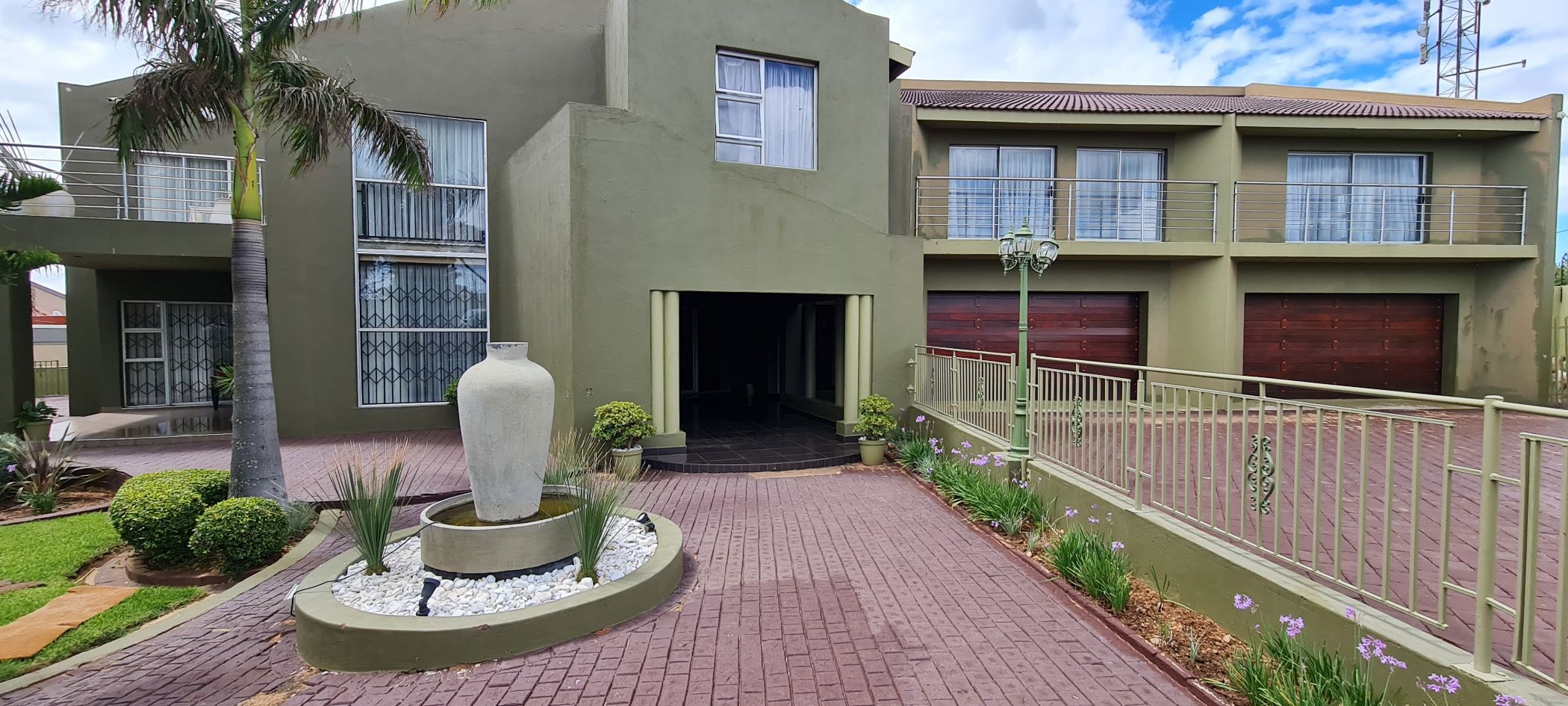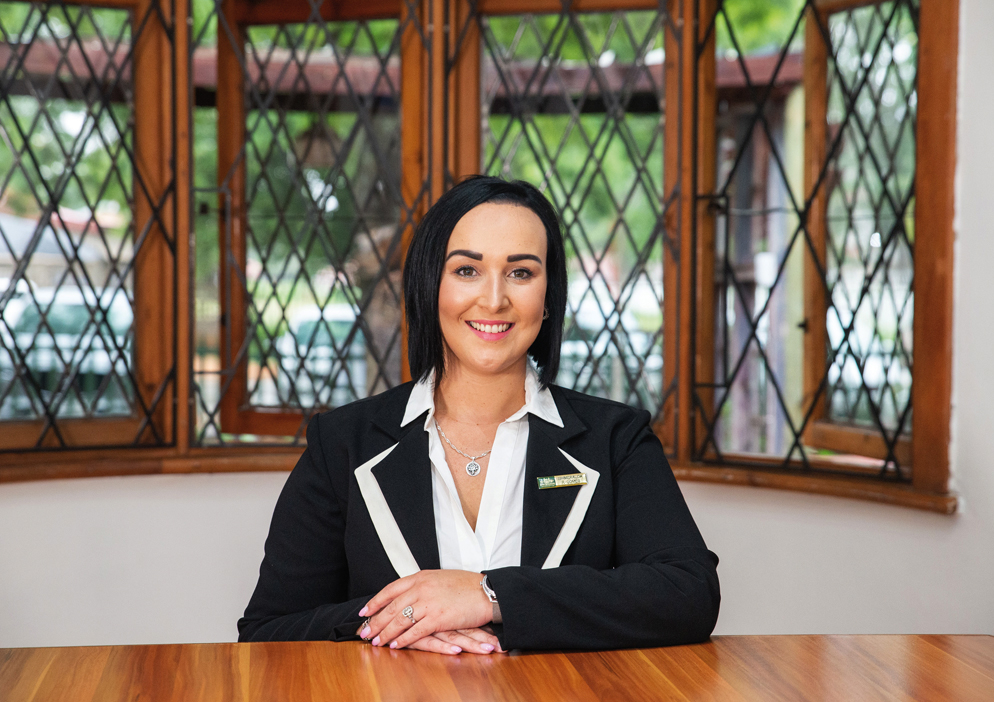House for sale in Sterpark

One of it's kind in Sterpark
Exclusive Sole Mandate - Bringing you nothing but the best.
Looking for that one in a million houses, we'll we have got just that for you.
Boasting with a 2000m2 stand and a building of around 600m2 under roof this house offers you more than enough space to take care of the whole family.
Offering seven bedrooms of which four are en-suite. Five bathrooms of which three are full bathrooms. Four living areas with absolute great flow and loads of natural light. Indoor braai area with stacking doors opening up onto your swimming pool, boma and outside covered braai area. An additional building with 3 rooms and a bathroom which can easily be used as an Office/ Staff Accomodation or be converted into a flat.
Furthermore the property offers 3 automated garages, a lush landscaped garden, a very stong borehole with 2 Jojo tanks and a pressure pump.
High walls for that added privacy, electric fence and remote controlled gates.
This property screams home from the moment you walk into the door.
And definitely one of those get it before it is gone deals.
Call me today for your viewing appointment.
Listing details
Rooms
- 7 Bedrooms
- Main Bedroom
- Main bedroom with en-suite bathroom, air conditioner, balcony, built-in cupboards, curtain rails, laminate wood floors, queen bed and sliding doors
- Bedroom 2
- Bedroom with air conditioner, built-in cupboards, curtain rails, double bed, laminate wood floors and sliding doors
- Bedroom 3
- Bedroom with built-in cupboards, curtain rails, laminate wood floors and queen bed
- Bedroom 4
- Bedroom with built-in cupboards, curtain rails, laminate wood floors and queen bed
- Bedroom 5
- Bedroom with en-suite bathroom, balcony, built-in cupboards, curtain rails, laminate wood floors, queen bed and sliding doors
- Bedroom 6
- Bedroom with en-suite bathroom, balcony, built-in cupboards, curtain rails, laminate wood floors, queen bed and sliding doors
- Bedroom 7
- Bedroom with en-suite bathroom, air conditioner, curtain rails, king bed, laminate wood floors and sliding doors
- 5 Bathrooms
- Bathroom 1
- Bathroom with bath, double basin, double shower, tiled floors and toilet
- Bathroom 2
- Bathroom with basin, shower, tiled floors and toilet
- Bathroom 3
- Bathroom with basin, shower, tiled floors and toilet
- Bathroom 4
- Bathroom with bath, double basin, shower, tiled floors and toilet
- Bathroom 5
- Bathroom with bath, double basin, shower, tiled floors and toilet
- Other rooms
- Dining Room
- Dining room with curtain rails, laminate wood floors, patio and sliding doors
- Family/TV Room
- Family/tv room with curtain rails, laminate wood floors and sliding doors
- Kitchen
- Kitchen with centre island, double eye-level oven, extractor fan, glass hob, granite tops, melamine finishes and tiled floors
- Living Room
- Living room with curtain rails, laminate wood floors, patio and sliding doors
- Indoor Braai Area
- Indoor braai area with stacking doors, tiled floors and wood fireplace
- Laundry
- Laundry with granite tops, tiled floors, tumble dryer connection and washing machine connection
- Scullery
- Scullery with dish-wash machine connection, granite tops, melamine finishes and tiled floors
