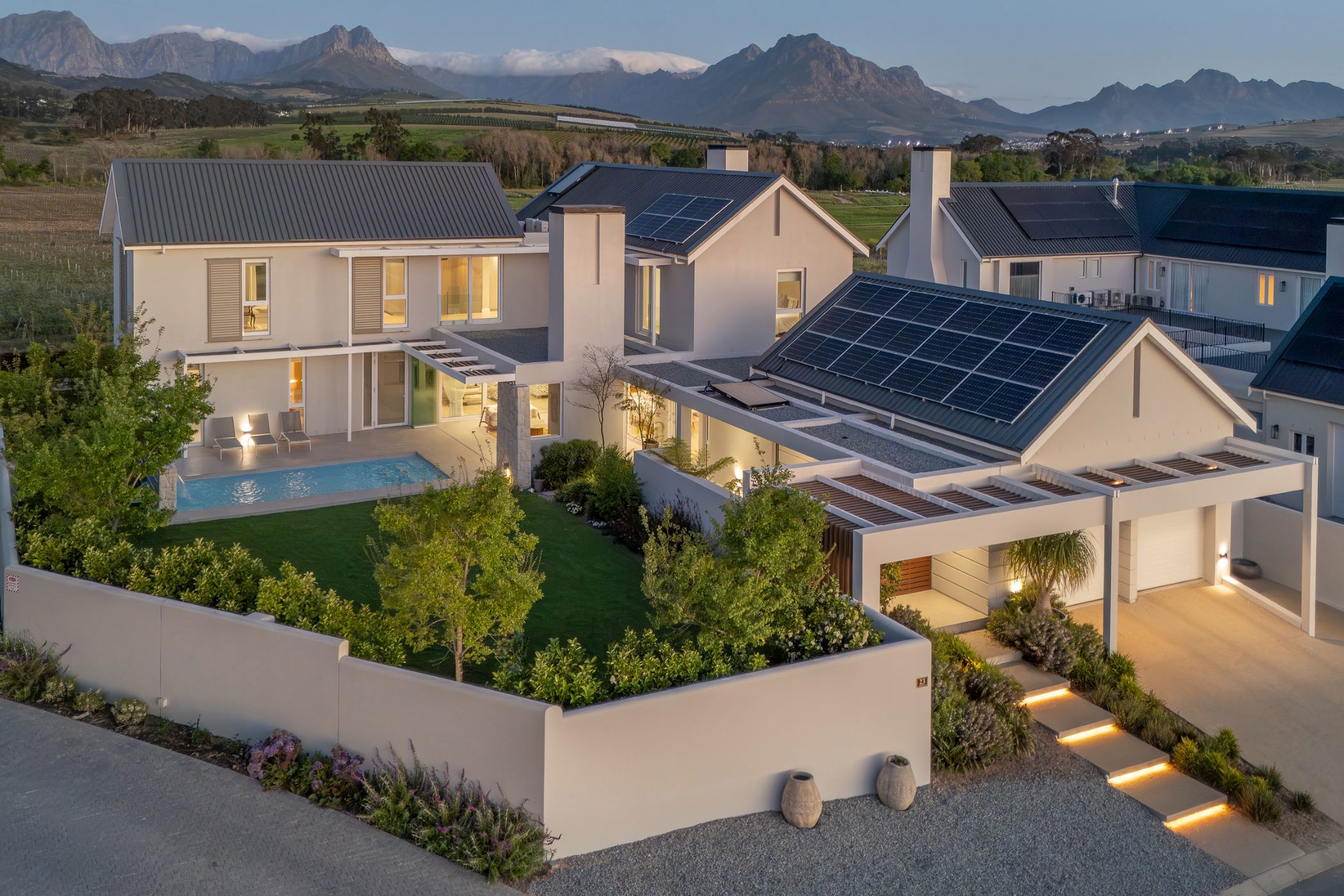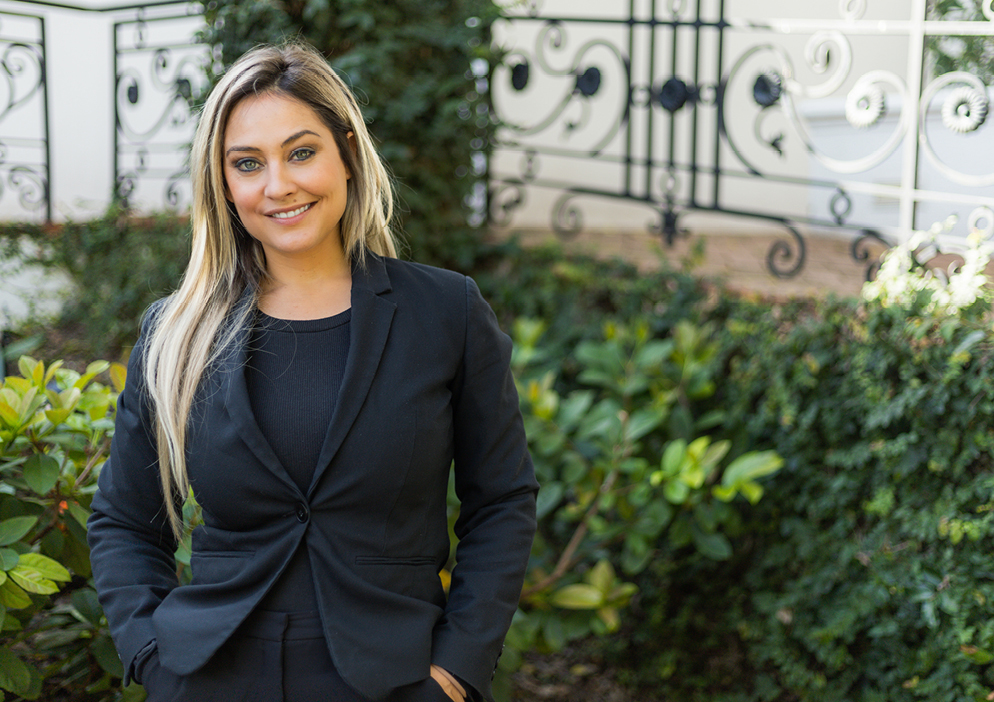House for sale in Stellenbosch

Design-Driven Luxury in the Winelands
This contemporary luxury Manor home in an exclusive Stellenbosch Estate offers a rare combination of architectural refinement, warmth and far-reaching mountain views across the Simonsberg, Drakenstein, Jonkershoek and Helderberg ranges.
A landscaped fern walkway and portico entrance set the tone, leading to light-filled living spaces framed by floor-to-ceiling glass. The open-plan kitchen and dining area flow into a glass-enclosed entertainer's lounge that opens fully to the north-facing garden and pool. From the main lounge, doors lead to a mountain-facing terrace with firepit, the perfect vantage point for golden sunsets over the vineyards.
Attention to detail defines every space: Oggi flooring, solid oak stairs, double-glazed German-engineered, aluminium windows, bespoke cabinetry and layered lighting throughout. Downstairs includes a private guest suite and dual workspace study; upstairs features three generous en-suite bedrooms, each with access to the pajama lounge with coffee station.
Sustainability and technology merge seamlessly through 16 solar panels, heat pump, two solar geysers, inverter system and full perimeter security with cameras and beams.
As part of the Estate, Village residents enjoy 24-hour security, access to 200 ha of vineyards and MTB trails, landscaped parks, and a newly opened lifestyle centre with a restaurant, gym, laundromat, salon, GP and preschool — a lifestyle that blends modern comfort with the soul of the Winelands.
A home of quiet confidence and impeccable quality — designed for those who appreciate craftsmanship, comfort and the serenity of the Winelands.
Exclusive Mandate
Key features
- Prime position in Nooitgedacht Village Estate
- Panoramic views of Simonsberg, Jonkershoek & Helderberg
- German-engineered aluminium windows (double-glazed)
- Extra-spacious double garage with oversized doors and additional storage
- Solar 12 kW inverter, 20 kW battery system with 16 panels & heat pump
- Fibre, with on-site estate office & support
- Access to 200 ha vineyards & trails, parks & Lifestyle Centre
- Air-conditioning throughout
Listing details
Rooms
- 4 Bedrooms
- Main Bedroom
- Open plan main bedroom with en-suite bathroom, air conditioner, blinds, built-in cupboards, curtain rails, curtains, juliet balcony, king bed, sliding doors and wooden floors
- Bedroom 2
- Bedroom with en-suite bathroom, air conditioner, built-in cupboards, curtain rails, curtains, juliet balcony, king bed and wooden floors
- Bedroom 3
- Bedroom with en-suite bathroom, air conditioner, built-in cupboards, curtain rails, curtains, juliet balcony, king bed and wooden floors
- Bedroom 4
- Bedroom with en-suite bathroom, air conditioner, built-in cupboards, curtain rails, curtains, king bed, patio, sliding doors and wooden floors
- 4 Bathrooms
- Bathroom 1
- Bathroom with bath, double basin, double vanity, shower, tiled floors and toilet
- Bathroom 2
- Bathroom with basin, shower, tiled floors and toilet
- Bathroom 3
- Bathroom with basin, bath, tiled floors and toilet
- Bathroom 4
- Bathroom with basin, shower, tiled floors and toilet
- Other rooms
- Dining Room
- Open plan dining room with sliding doors and wooden floors
- Family/TV Room
- Open plan family/tv room with combustion fireplace, patio, sliding doors and wooden floors
- Study
- Open plan study with built-in cupboards and wooden floors
- Indoor Braai Area
- Indoor braai area with stacking doors, wood braai and wooden floors
- Pyjama Lounge
- Open plan pyjama lounge with wooden floors
- Guest Cloakroom
- Guest cloakroom with high ceilings and tiled floors

