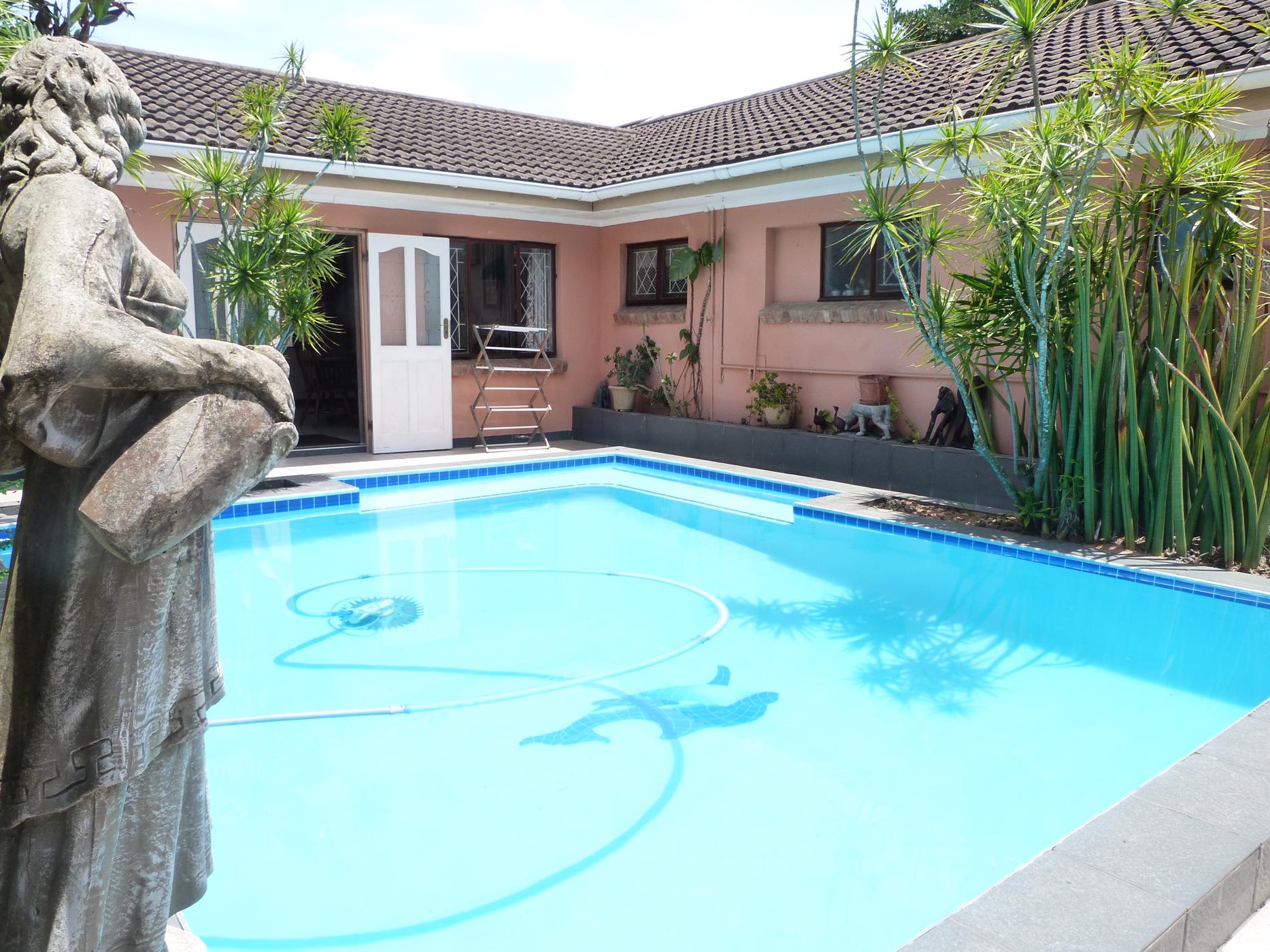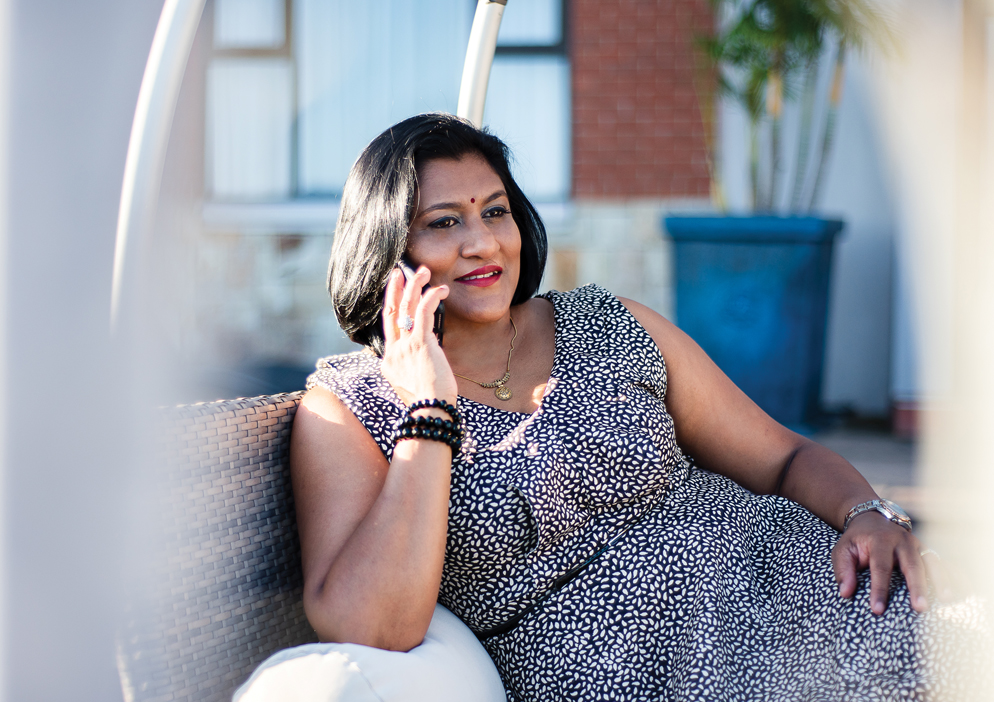House for sale in St Lucia

HOLIDAY HOME OR PRIVATE RESIDENCE
This stunning property is 2 homes connected as 1 or can be separated. The property is situated within walking distance of the shops and restaurants.
The property is 500 square meters in building. The main house has 2 bedrooms, main bedroom is an en-suite, open plan lounge, dining room and kitchen. Attached to the kitchen is the scullery. The main house has 2 garages.
The second house is connected by a living area space that is beautifully built up and which leads to the pool, bar and braai area. The house has 4 bedrooms with 2 bedroom as an en-suite, open plan lounge and dining area. The house also has 1 garage and 2 covered parking.
On the property is a wendy house as well as a boat slip. The property on a whole is very neat and spacious. This property is very well maintained, with beautiful gardens.
BOREHOLES ON PROPERTY
2 X 5000L WATER TANKS
This home can be easily converted into a profitable bed and breakfast or a holiday home.
Call now to view.
Let us guide you home.
Listing details
Rooms
- 6 Bedrooms
- Main Bedroom
- Main bedroom with en-suite bathroom, air conditioner, built-in cupboards and tiled floors
- Bedroom 2
- Bedroom with air conditioner, ceiling fan and tiled floors
- Bedroom 3
- Bedroom with air conditioner, ceiling fan and tiled floors
- Bedroom 4
- Bedroom with air conditioner, built-in cupboards, ceiling fan and tiled floors
- Bedroom 5
- Bedroom with en-suite bathroom, air conditioner and tiled floors
- Bedroom 6
- Bedroom with en-suite bathroom, air conditioner, ceiling fan and tiled floors
- 5 Bathrooms
- Bathroom 1
- Bathroom with air conditioner, basin, ceiling fan, shower, tiled floors and toilet
- Bathroom 2
- Bathroom with basin, bath, shower over bath, tiled floors and toilet
- Bathroom 3
- Bathroom with basin, shower, tiled floors and toilet
- Bathroom 4
- Bathroom with basin, shower, tiled floors and toilet
- Bathroom 5
- Bathroom with double basin, shower, tiled floors and toilet
- Other rooms
- Dining Room 1
- Open plan dining room 1 with tiled floors
- Dining Room 2
- Open plan dining room 2 with tiled floors
- Entrance Hall
- Open plan entrance hall with tiled floors
- Family/TV Room
- Open plan family/tv room with ceiling fan and tiled floors
- Kitchen 1
- Open plan kitchen 1 with melamine finishes, stove and tiled floors
- Kitchen 2
- Open plan kitchen 2 with breakfast nook, dish-wash machine connection, extractor fan, hob, melamine finishes, tiled floors and under counter oven
- Living Room
- Open plan living room with air conditioner, ceiling fan and tiled floors
- Scullery
- Open plan scullery with melamine finishes and tiled floors
- Laundry
- Laundry with tiled floors
