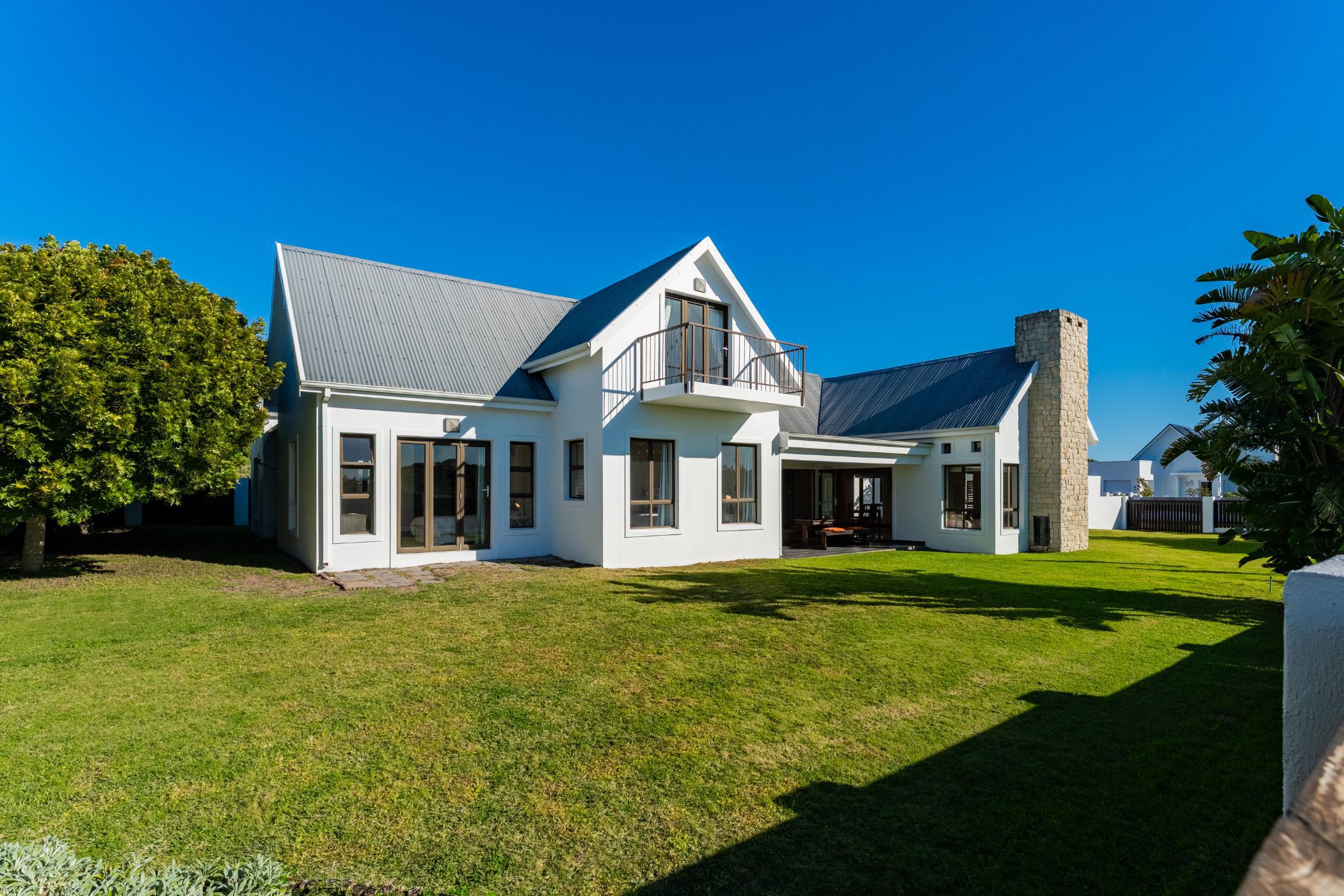House for sale in St Francis Links

Dual Mandate - A home full of personality and a clever design
Dual Mandate - As you step through the front door, you're welcomed into a light-filled, open-plan lounge and dining area. With lovely north-facing windows, the room is warm and sunny throughout the day. It flows effortlessly onto a well-protected patio with a built-in braai and is perfect for long lunches or relaxed evenings with friends and family. The stacker doors mean this space can easily become an extension of the living area, creating a seamless indoor-outdoor feel no matter the season.
The kitchen is neatly tucked to the side of the living area and is compact and thoughtfully planned. It's got everything you need and more, including a generous walk-in pantry for all your storage needs. On the other side, you'll find a large scullery with loads of cupboard space, cleverly connecting the house to the garage.
Just past the kitchen is a neat little study nook that is deal for remote work, homework, or just a quiet space to plan the day. From there, the hallway leads to three well-appointed bedrooms.
The main bedroom is a true retreat: north-facing, wind-protected, and opening straight out into the garden. It comes with a beautifully finished en-suite bathroom (shower only), and an adjoining change room with ample cupboards. It's warm, private, and practical.
On either side of the main bedroom are the two additional rooms. The second bedroom is sunny and north-facing, offering a lovely cheerful feel. The third bedroom, slightly more private and facing south, has high ceilings and its own unique charm and it stays cool and calm, making it a great option for guests or a teenager. These two rooms share a spacious and luxurious full bathroom with high-end finishes that match the rest of the home.
Back near the kitchen, a staircase leads you to the real gem of the house: a sunny loft space with breathtaking views of the mountains. Complete with its own bathroom (with bath), it's the ideal multi-purpose space, either for an extra living area, work-from-home zone, or a cozy guest suite.
Just outside the scullery is a large courtyard, perfect for a veggie or herb garden. From here, you can access a bonus room above the garage. Whether you dream of a home gym, studio, or peaceful hideaway, this elevated space fits the bill and there's even a bathroom with a shower conveniently located below.
The garage is worth a special mention as it's the size of three single garages, with extra built-in cupboards to keep everything neat and organised.
The garden is already established but simple, which means low maintenance, but for those with green fingers, there's plenty of potential to get creative. The property is fully walled and pet-friendly, ready for your furry companion.
All in all, this is a solid, well-built home with thoughtful details, flexible spaces, and loads of potential. It's perfect for someone who appreciates a house that's more than just four walls—a home that's both practical and full of heart.
Listing details
Rooms
- 4 Bedrooms
- Bedroom 1
- Bedroom with built-in cupboards and carpeted floors
- Bedroom 2
- Bedroom with built-in cupboards and carpeted floors
- Bedroom 3
- Bedroom with tiled floors
- Bedroom 4
- Bedroom with en-suite bathroom, built-in cupboards, carpeted floors and stacking doors
- 4 Bathrooms
- Bathroom 1
- Bathroom with basin, shower, tiled floors and toilet
- Bathroom 2
- Bathroom with basin, bath, shower, tiled floors and toilet
- Bathroom 3
- Bathroom with basin, bath, tiled floors and toilet
- Bathroom 4
- Bathroom with basin, shower and toilet
- Other rooms
- Dining Room
- Open plan dining room with tiled floors
- Family/TV Room
- Open plan family/tv room with fireplace, stacking doors and tiled floors
- Kitchen
- Open plan kitchen with centre island, gas, granite tops, stacking doors, staircase and tiled floors
- Living Room
- Living room with balcony, stacking doors, staircase and tiled floors
- Scullery
- Scullery with dish-wash machine connection, granite tops and tiled floors

