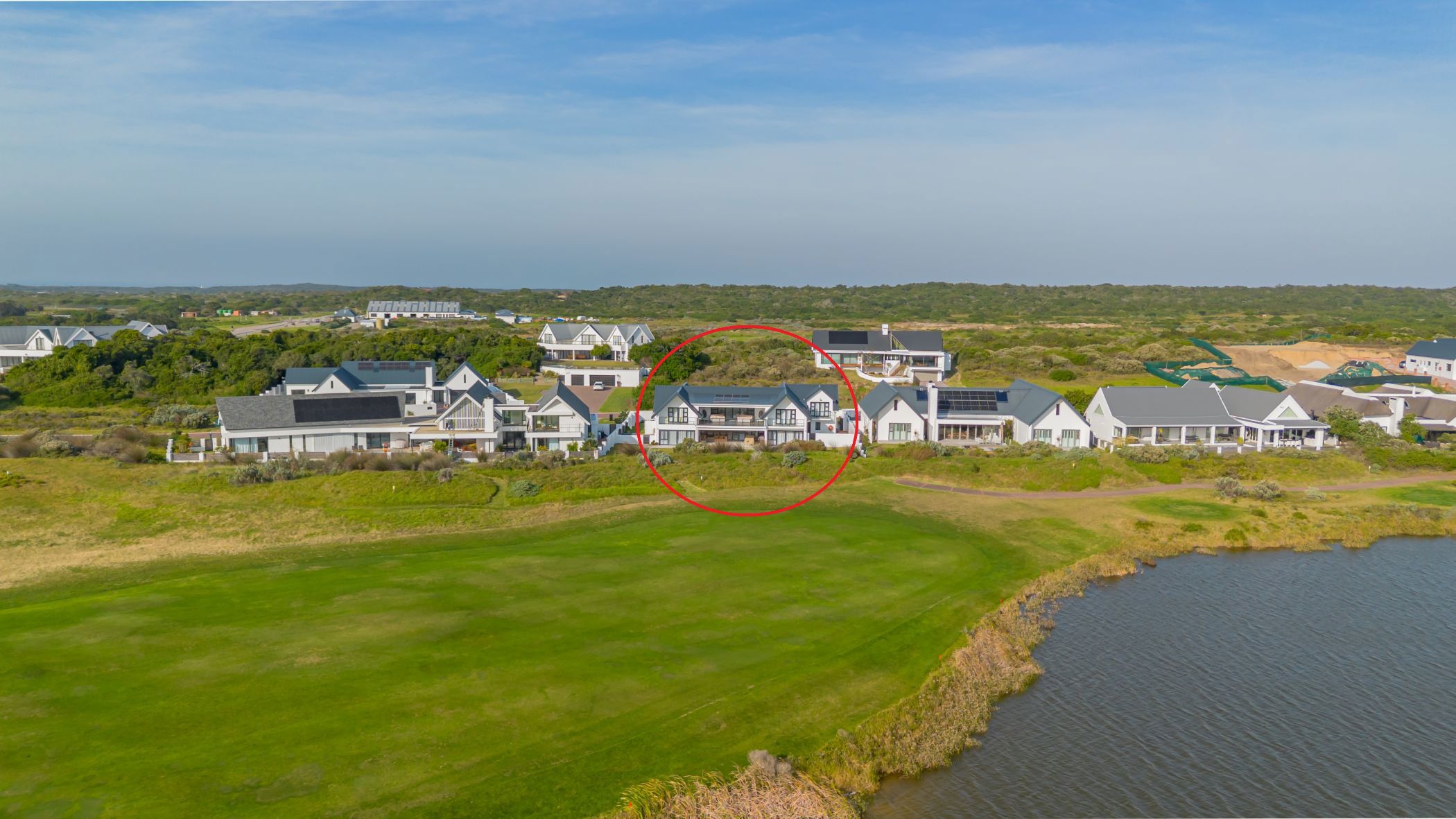House for sale in St Francis Links

Exclusive Mandate - Situated on the 15th Fairway Overlooking the Lake.
Exclusive Mandate - Welcome to a truly elegant and beautifully architect crafted home, perfectly positioned to overlook the fairway.
This north-facing gem is more than just a house – it's a real family home designed with comfort, style, and everyday living in mind. Step inside and you'll be greeted by a warm, open-plan living space that flows effortlessly between the kitchen, designer bar, and lounge areas and onto the expansive outdoor entertainment areas. It's the kind of space that just invites good company and relaxed entertaining.
The living room features a cozy gas fireplace, ideal for adding that extra bit of warmth and charm during cooler evenings. From here, the space opens onto a sun-drenched north-facing patio – perfectly sheltered from prevailing winds and filled with natural light, also includes a large gas braai. The guest loo is sensibly located close to the entrance. The elegant and functional kitchen has exceptional finishes and a layout that's ideal for those who love to cook or entertain.
The kitchen has everything you would want, from loads of drawer space to a large double oven, warming draw, microwave/convection oven and with gas hob. Just left of the kitchen, you'll find a generous scullery with plenty of room for appliances and loads of cleverly designed cupboard space to keep everything neat and organized. There are four en-suite bedrooms – each spacious, beautifully finished, and filled with light. Every bedroom feels like a main suite, with stylish seating areas that add a touch of luxury and give guests a sense of privacy and retreat. The bathrooms are equally impressive, all boasting high-end finishes and luxurious his-and-her basins. Solid wood cupboards throughout the home lend a timeless elegance and quality feel to every room. One bedroom is conveniently located on the ground floor, while the remaining three are upstairs, wrapped around a comfortable spacious pajama lounge. This cozy upstairs lounge also features a gas fireplace and opens onto a generous covered balcony that offers some of the very best views in the house.
For those practical touches, the home includes a double garage plus a neat cart garage – and even here, thoughtful design shines through with a planned laundry space featuring custom solid wood cabinetry. There is a 6000litre reservoir in the garden that can be used for irrigation or as a water supply to the house. There is also an excellent inverter system, lithium-ion batteries with 8 solar panels. There is also an external bathroom with shower. The garden is established and indigenous therefor it is an easy, low maintenance garden.
From its ideal orientation and arguably some of the best and most stunning views on the Estate, to the attention to detail in every finish, this home offers the perfect balance of luxury, warmth, and functionality. It's a space that feels both elegant and lived-in – a place where memories are waiting to be made.
Listing details
Rooms
- Other rooms
- Dining Room
- Open plan dining room with tiled floors
- Entrance Hall
- Open plan entrance hall with tiled floors
- Kitchen
- Open plan kitchen with caesar stone finishes, centre island, double eye-level oven, gas hob and tiled floors
- Living Room
- Open plan living room with gas fireplace, sliding doors, stacking doors and tiled floors
- Entertainment Room
- Open plan entertainment room with bar, sliding doors, stacking doors and tiled floors

