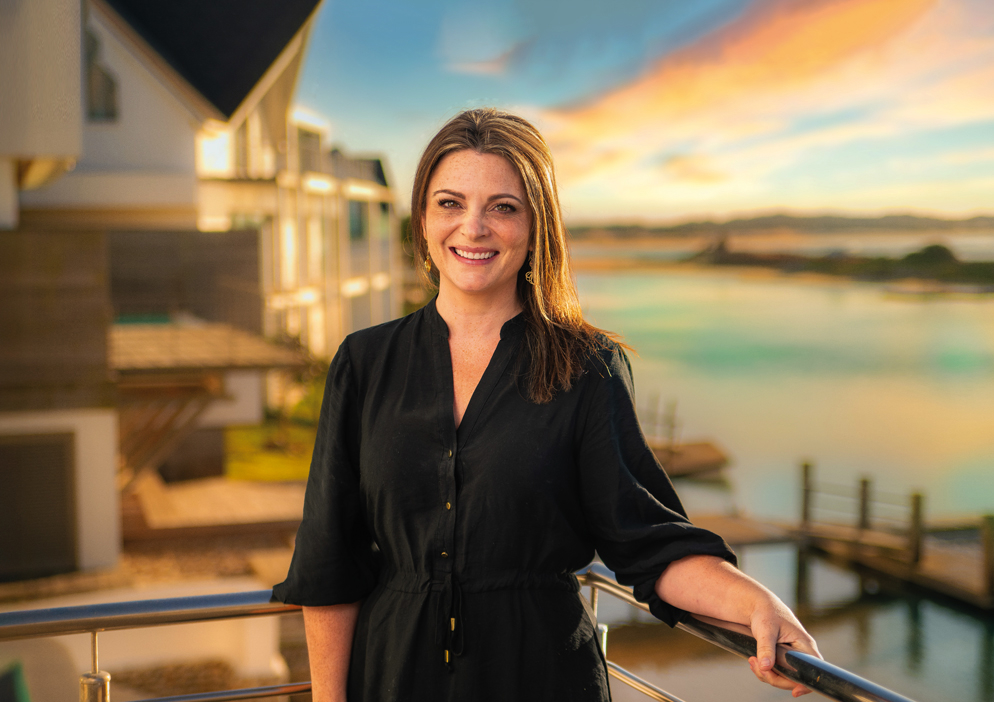House for sale in St Francis Bay

Exceptional Waterfront Position in One of St Francis’ Most Exclusive Estates
Introducing 12 Riverglades — Where River, Nature and Coastal Living Meet
Perfectly positioned on a prime stretch of the Kromme River, this lovely home offers a rare chance to secure waterfront living within the highly sought-after Riverglades Estate — known for its privacy, secure environment, natural beauty, and exclusive access to its own harbour, slipway and private moorings.
Less than 2km from the St Francis Bay Village and moments from the iconic canal system, this address brings river frontage, coastal lifestyle and convenience together in a truly special way.
Cherished for years as a relaxed family home, the property captures wide river views, generous proportions and a strong, well-built footprint. It now offers an exciting opportunity for a new owner to modernise and elevate it into a contemporary riverfront masterpiece.
A Home Designed to Maximise Slope and Views.
Thoughtfully built over three levels to utilise the site's natural topography, the home provides excellent separation of spaces, flexible living options and uninterrupted river vistas from multiple vantage points.
Upper Ground Level (Entry Level)
The main living zone features an open-plan lounge, dining area and well-proportioned kitchen flowing onto a sunny deck overlooking the river. A built-in braai and entertainment nook enhance effortless indoor–outdoor living. A double garage and protected courtyard complete this level.
First Floor
Three bedrooms occupy the first floor. The expansive master suite is a standout. One bedroom is en-suite, while two share a full family bathroom. Two bedrooms open onto north-facing balconies with elevated views and a tranquil connection to the landscape.
Lower Ground Level
Ideal for guests, extended family or future reconfiguration, this versatile level includes a spacious lounge, a bedroom and a shared bathroom. The generous lounge can be converted into two additional bedrooms if required, adding valuable flexibility or potential rental income.
Riverfront Lifestyle — Private Jetty & Exclusive Estate Facilities.
A major highlight is the private jetty, offering effortless access to boating, watersports, fishing and river exploration. Riverglades' private harbour, slipway and moorings elevate the appeal, while the property's position directly opposite a popular natural sandbank provides an idyllic setting for swimming and picnics.
Minutes from the St Francis Bay Village — with its boutique stores, restaurants, cafés, beaches and essential amenities — the estate also neighbours the new River Club lifestyle centre, a premier hub for sports, wellness and leisure.
With exceptional frontage, a prime river position and strong structural potential, this home represents a rare opportunity to secure and transform a landmark riverfront home in one of St Francis Bay's most exclusive and tightly held estates.
Listing details
Rooms
- 4 Bedrooms
- Main Bedroom
- Open plan main bedroom with balcony, carpeted floors and sliding doors
- Bedroom 2
- Bedroom with balcony, carpeted floors and sliding doors
- Bedroom 3
- Bedroom with carpeted floors and sliding doors
- Bedroom 4
- Bedroom with en-suite bathroom and carpeted floors
- 2 Bathrooms
- Bathroom 1
- Bathroom with basin, bath, shower, tiled floors and toilet
- Bathroom 2
- Bathroom with basin, bidet, shower, tiled floors and toilet
- Other rooms
- Dining Room
- Open plan dining room with sliding doors and tiled floors
- Entrance Hall
- Entrance hall with tiled floors
- Family/TV Room
- Open plan family/tv room with sliding doors, tiled floors and wood fireplace
- Kitchen
- Kitchen with extractor fan, glass hob, melamine finishes, tiled floors and walk-in pantry
- Formal Lounge
- Formal lounge with carpeted floors and sliding doors

