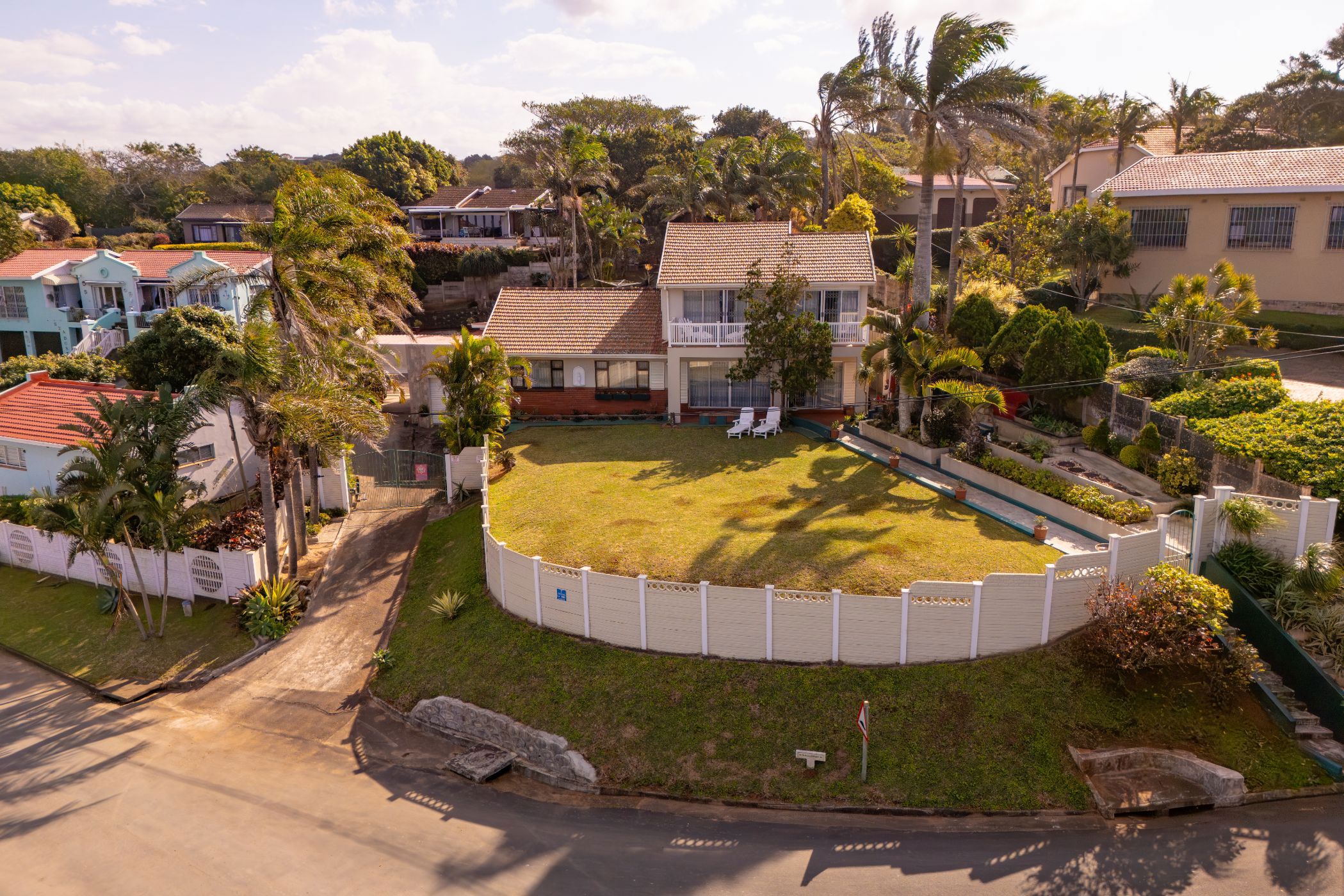House for sale in Southport

Exclusive Mandate | Spacious Family Home Near Southport Beach
Located in one of Southport's most sought-after streets and just a short stroll from the swimming beach, this well-loved home offers generous living spaces, sea views, and outstanding potential for a relaxed coastal lifestyle.
Set on a 1,276m² stand, the main house covers approximately 270m² under roof and features five bedrooms and three bathrooms. The ground floor layout includes three bedrooms, one of which has an en-suite bathroom with a shower, toilet, and basin. Another of the downstairs bedrooms enjoys direct internal access from the garage – a convenient feature for unloading groceries or getting in safely during rainy weather. Two of the ground-floor bedrooms are sea-facing and enjoy good natural light. A guest bathroom and separate toilet are also located on this level, along with a large living and family room that leads through sliding doors onto the front undercover patio, where garden and ocean views create a tranquil setting.
The kitchen has a retro character with functional cabinetry, while a storeroom in the passage adds extra storage space. From the entrance hall, a pine staircase leads to the main suite upstairs, complete with a walk-in closet, full en-suite bathroom, and large private balcony with spectacular sea views. Adjacent to the main bedroom is a smaller fifth bedroom, which also opens onto the balcony – perfect as a nursery, home office, or pajama lounge.
The terraced back garden has been reshaped for practical use, with stairs, seating areas, and established trees, including fruit trees. A separate one-bedroom flatlet with en-suite bathroom offers extra space for guests. Additional outbuildings include staff accommodation with a bedroom and bathroom, and a laundry or storeroom with water and electricity connections.
Further features include a double garage, one of which is extra high to accommodate a boat or caravan, a rainwater harvesting tank, electric gate, and pedestrian access. This much-loved holiday home has been in one family for over 30 years and is now ready for new owners to unlock its full potential and make it their own.
Private viewings are available by appointment. In the interest of the seller's privacy, viewings will be reserved for buyers who have already been financially pre-qualified. If you're considering a viewing but are unsure about the process, you're welcome to reach out to discuss your options.
Listing details
Rooms
- 5 Bedrooms
- Main Bedroom
- Main bedroom with en-suite bathroom, air conditioner, balcony, built-in cupboards, ceiling fan, curtain rails, sliding doors, tiled floors and walk-in closet
- Bedroom 2
- Bedroom with balcony, curtain rails, sliding doors and tiled floors
- Bedroom 3
- Bedroom with built-in cupboards, curtain rails and parquet floors
- Bedroom 4
- Bedroom with built-in cupboards, curtain rails and parquet floors
- Bedroom 5
- Bedroom with en-suite bathroom, built-in cupboards, curtain rails and parquet floors
- 4 Bathrooms
- Bathroom 1
- Bathroom with basin, bath, curtain rails, shower, tiled floors and toilet
- Bathroom 2
- Bathroom with tiled floors and toilet
- Bathroom 3
- Bathroom with basin, bath, curtain rails and tiled floors
- Bathroom 4
- Bathroom with basin, curtain rails, shower, tiled floors and toilet
- Other rooms
- Entrance Hall
- Entrance hall with curtain rails, parquet floors, patio and staircase
- Kitchen
- Kitchen with curtain rails, electric stove, tiled floors and wood finishes
- Living Room
- Living room with ceiling fan, curtain rails, parquet floors, patio, satellite dish and sliding doors

