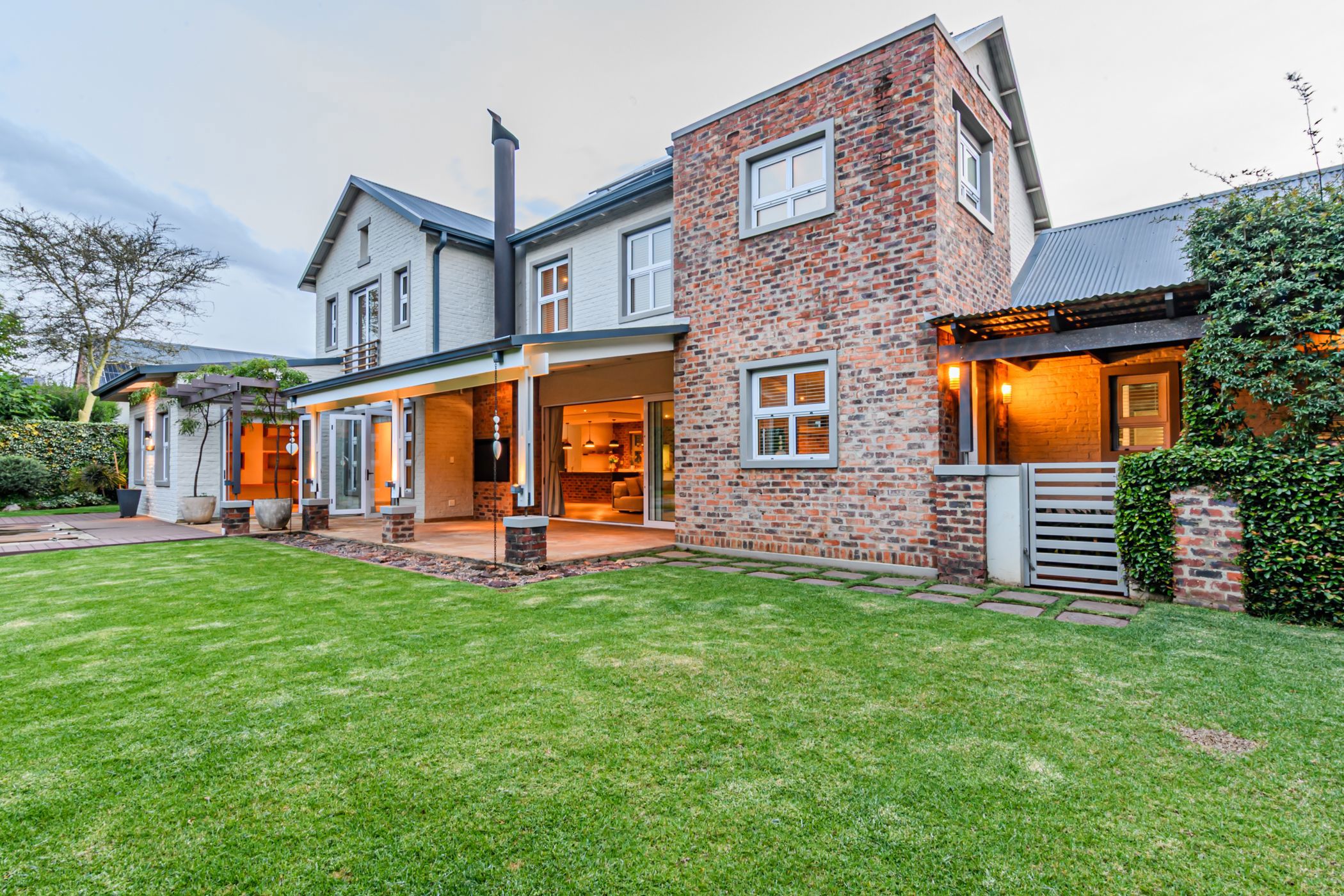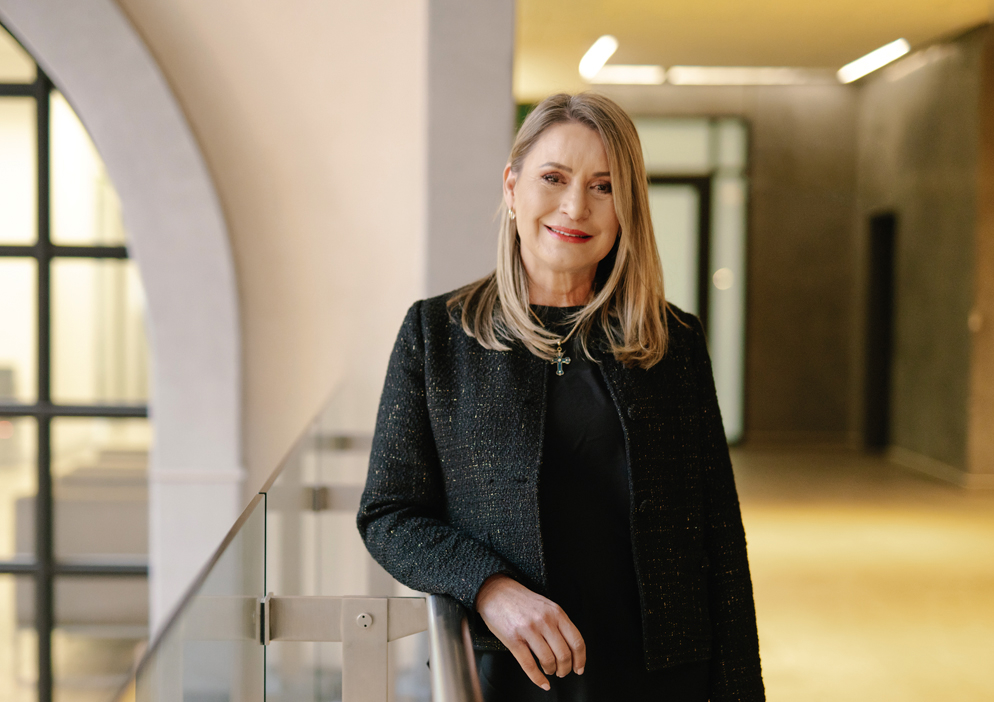House for sale in Southdowns Estate

Stunning Contemporary Family Home
Exclusive Mandate. Perfectly positioned in one of Southdowns Estate's most tranquil streets, this beautiful family home captures the essence of modern family living with a touch of country charm. A serene walk-way leads to the front door where you immediately feel welcome in this contemporary home which offers an easy living country lifestyle where kids can roam and friends can gather - ideally suited for a young family seeking comfort, security, and an exceptional lifestyle within this sought-after estate.
The heart of the home lies downstairs, where open-plan living creates a seamless flow between the family/TV room, dining area, and a contemporary kitchen. The kitchen is thoughtfully designed with a centre island and breakfast bar, perfect for relaxed family mornings or casual entertaining. Sliding doors from the living area open onto a covered patio with a built-in braai, extending your living space outdoors. Overlooking a sparkling swimming pool and a cosy boma area, this space is designed for year-round enjoyment and effortless entertaining. Multiple Sliding door and french doors open-up to invite nature throughout this home.
A dedicated study area provides a quiet corner for work or study, while an additional versatile room can easily be converted into a guest suite or staff accommodation, complete with access to a private bathroom. A guest cloakroom completes the downstairs layout.
Upstairs, you'll find three generously sized bedrooms, all featuring exposed beams and high ceilings that enhance the sense of space and light. Two bedrooms offer built-in cupboards and share a stylish full bathroom. At the end of the passage, the spacious main bedroom features a full en-suite bathroom, ample built-in cupboards, and a Juliet balcony that overlooks the garden - the perfect spot to enjoy your morning coffee.
Additional features:
- Automatic Irrigation
- Double garages
- Solar: 1x5kW Hybrid Inverter, 1x5KWh Battery, 6x475W Solar Panels
- 2xGas Geysers
- Pool
- Boma
The estate distinguishes itself with a natural gas pipeline network, enhancing both sustainability and convenience. Owners have a social membership at the Irene Country Club at no additional cost. Southdowns Estate is near major highways, shopping malls and prestigious schools, ensuring top security with biometric wave reader access control. Homeowners also enjoy access to Irene Dairy Farm, Irene Country Club, and Southdown's College.
This timeless open plan family home has been design with a wonderful sense of family warmth – a truly special place to call home
Listing details
Rooms
- 4 Bedrooms
- Main Bedroom
- Main bedroom with en-suite bathroom, blinds, built-in cupboards, chandelier, juliet balcony, sliding doors and vinyl flooring
- Bedroom 2
- Bedroom with blinds, built-in cupboards and vinyl flooring
- Bedroom 3
- Bedroom with blinds, built-in cupboards and vinyl flooring
- Bedroom 4
- Bedroom with en-suite bathroom and tiled floors
- 3 Bathrooms
- Bathroom 1
- Bathroom with bath, double vanity, shower, tiled floors and toilet
- Bathroom 2
- Bathroom with bath, double vanity, shower, tiled floors and toilet
- Bathroom 3
- Bathroom with basin, shower, tiled floors and toilet
- Other rooms
- Dining Room
- Open plan dining room with blinds, chandelier, french doors, patio and vinyl flooring
- Entrance Hall
- Open plan entrance hall with staircase and vinyl flooring
- Family/TV Room
- Open plan family/tv room with blinds, french doors, gas fireplace, patio, sliding doors and vinyl flooring
- Kitchen
- Kitchen with blinds, breakfast bar, caesar stone finishes, centre island, chandelier, extractor fan, gas/electric stove, vinyl flooring and walk-in pantry
- Study
- Study with blinds, french doors and vinyl flooring
- Guest Cloakroom
- Guest cloakroom with basin, blinds, toilet and vinyl flooring
- Playroom
- Playroom with blinds and vinyl flooring
- Scullery
- Scullery with blinds, caesar stone finishes, dish-wash machine connection, tumble dryer connection and vinyl flooring

