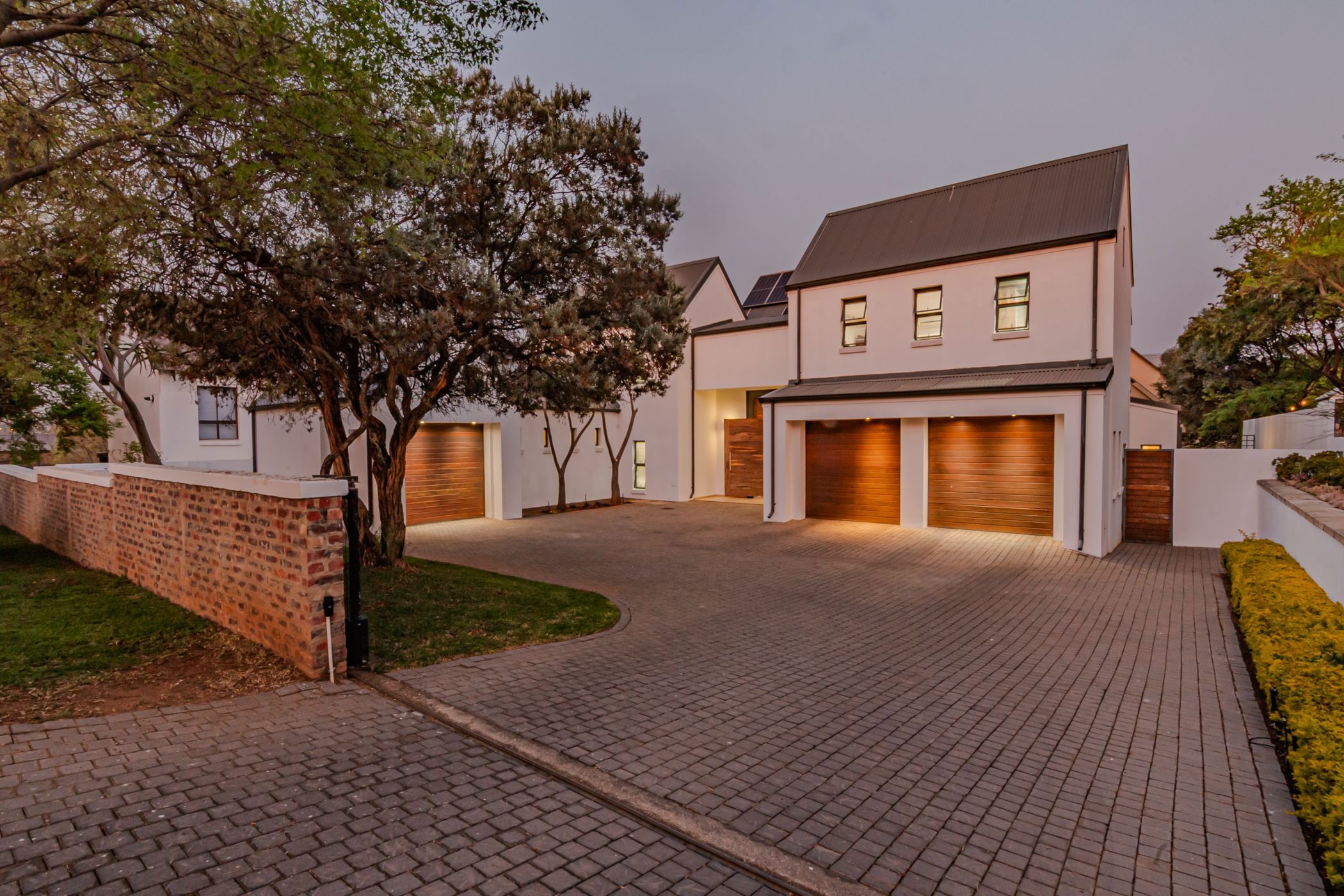House for sale in Southdowns Estate

Sunlit Modern Contemporary Family Home in Quiet Street
Automated gates open to reveal this sunny family home, thoughtfully designed for effortless modern living. A striking solid wood front door sets the tone, welcoming you into this immaculate residence.
To the left of the entrance, you will find a guest cloakroom and guest bedroom with sliding doors opening directly onto the garden. The heart of this home is a stunning chef's kitchen which takes centre space and has been designed with both style and practicality in mind, featuring a mix of wood and high-gloss cabinetry, a sleek central island with prep bowl, and a gas/electric stove. Clever drawer systems ensure appliances are neatly stored away, while a separate scullery with a walk-in pantry completes this culinary haven.
Adjacent to the kitchen lies a fitted bar and entertainment area, complete with sliding doors leading out to the garden and indoor braai space. A Piazzetta Pellet Stove adds warmth and charm during the cooler months. The expansive living areas flow seamlessly together, with the dining space easily accommodating large family gatherings. The family tv/lounge area features a cosy wood fireplace, creating the perfect ambience for both intimate evenings or lively gatherings.
The indoor braai area is fully equipped with a wood-burning braai and extractor fan (a gas point installed), prep bowl, and stacking doors opening onto the manicured garden and sparkling heated swimming pool – ideal for relaxed family living.
A striking staircase leads to the first floor, where a generous pyjama lounge/study area awaits, complete with a coffee/tea station. Enclosed with glass panels and a fitted glass door, it offers a sound barrier. Upstairs, three en-suite bedrooms await. The expansive master suite boasts a walk-in dressing room with built-in drawers, cupboards, a private balcony, and a luxurious full bathroom. The two additional bedrooms are also en-suite, one with a full bathroom.
Additional features include:
• 2 Electric Geysers
• 3-Phase Electricity
• Heated Swimming Pool (heat pump)
• Double Garage plus Single Garage and golf cart bay
• Staff Accommodation
• Water Filter in Scullery
• Underfloor Heating in Kitchen, Dining, Lounge, and Bar Area
• Wood Fireplace
• Air Conditioning in all upstairs Bedrooms
• Piazzetta Pellet Stove
• Walk-in Linen Room
• Outdoor Storage Room for Garden Equipment
• Automated Irrigation System
• Glass Safety Panels around Swimming Pool
The estate sets itself apart with a natural gas pipeline network, enhancing sustainability and convenience. Owners have a social membership at the Irene Country Club at no additional cost. Southdowns Estate is near major highways, shopping malls and prestigious schools, ensuring top security with biometric wave reader access control. Homeowners also enjoy access to Irene Dairy Farm, Irene Country Club, and Southdown's College.
This bright and modern family home perfectly balances style, comfort, and convenience, all within the secure setting of an exclusive estate.
Listing details
Rooms
- 4 Bedrooms
- Main Bedroom
- Main bedroom with en-suite bathroom, air conditioner, balcony, bamboo flooring, blinds, built-in cupboards, sliding doors and walk-in closet
- Bedroom 2
- Bedroom with en-suite bathroom, bamboo flooring, blinds, built-in cupboards and sliding doors
- Bedroom 3
- Bedroom with en-suite bathroom, air conditioner, bamboo flooring, blinds and built-in cupboards
- Bedroom 4
- Bedroom with air conditioner, bamboo flooring, blinds, built-in cupboards and sliding doors
- 4 Bathrooms
- Bathroom 1
- Bathroom with balcony, bath, blinds, built-in cupboards, double basin, shower, sliding doors, tiled floors and toilet
- Bathroom 2
- Bathroom with basin, shower, tiled floors and toilet
- Bathroom 3
- Bathroom with basin, bath, blinds, shower, tiled floors and toilet
- Bathroom 4
- Bathroom with basin, shower, tiled floors and toilet
- Other rooms
- Dining Room
- Open plan dining room with built-in cupboards, staircase, tiled floors and under floor heating
- Entrance Hall
- Open plan entrance hall with tiled floors
- Family/TV Room
- Open plan family/tv room with blinds, built-in cupboards, sliding doors, tiled floors, under floor heating and wood fireplace
- Kitchen
- Open plan kitchen with bar, built-in cupboards, caesar stone finishes, centre island, combustion fireplace, extractor fan, fitted bar, gas/electric stove, high gloss cupboards, patio, sliding doors, stacking doors, tea & coffee station, tiled floors and under floor heating
- Indoor Braai Area
- Indoor braai area with extractor fan, sliding doors, stacking doors, tiled floors and wood braai
- Pyjama Lounge
- Open plan pyjama lounge with tiled floors
- Scullery
- Scullery with caesar stone finishes, high gloss cupboards and tiled floors

