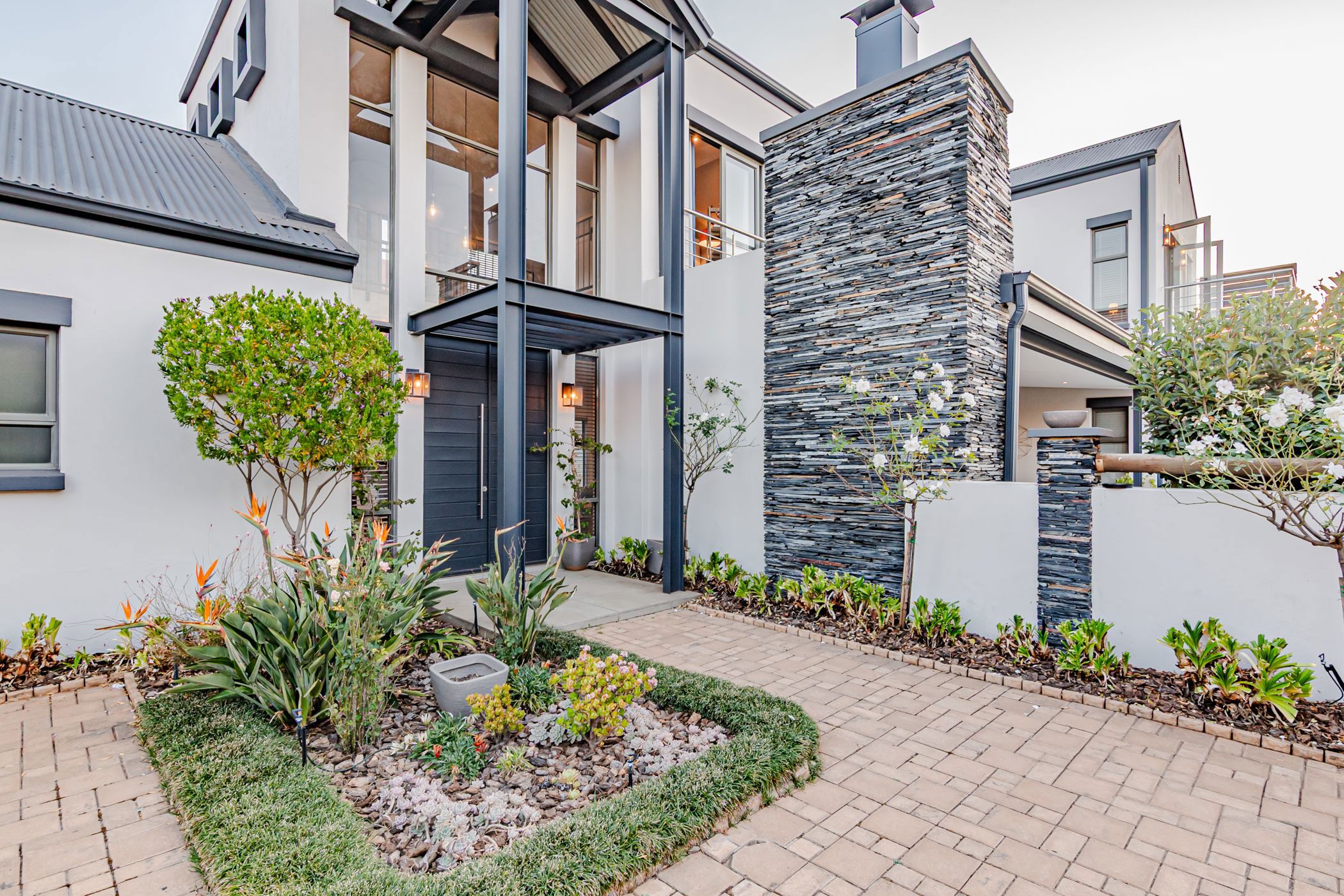House for sale in Southdowns Estate

CONTEMPORARY HOME ON PASTURE WITH FLATLET
This newly renovated contemporary home is situated on a prime stand in the heart of this sought-after estate. The spacious landscaped garden overlooking the pasture makes this an unique find!
On entering this immaculate home you are immediately captivated by the open plan living areas featuring timeless elegance. Ideally facing north this sunny home as been design for easy family living and entertaining.
Ground Floor: On entering this sunny home you are welcomed by open space living areas. At the entrance you find a guest cloakroom, and staircase, a gas fireplace dividing the Lounge/Tv area and Dining Area, stunning Country Kitchen forms the hub of this charming house fitted with a centre island, a separate children/lounge area that conveniently close with sliding doors and a lovely lounge area with doors opening onto the outside wooden decking area fitted with a boma and pizza braai overlooking the tranquil 'bushveld' pasture. There is also a Guest bedroom with en-suite bathroom that can also be used as a study. The open plan living areas opens with sliding doors onto an undercover braai area fitted with a wood braai and build-in cupboards for easy entertaining. The spacious garden featuring a lovely heated pool ensures many interactive family get togethers.
Upstairs you find a pajama lounge and sliding doors opening onto the 2 children's bedrooms, full bathroom, linen closet and the Main Bedroom featuring his/her fitted cupboards and balcony overlooking the garden.
Additional features includes: Separate outside flatlet, Generator, storage units, Curtains & Blinds, Pizza oven, boma, wooden deck, built-in braai, vacu-flow system, heat pump, gas fireplace, air-conditioner, double garage with ample parking for guests.
This is an extraordinary opportunity to own a sunny home featuring latest trends, and a spacious garden for the kids to play and enjoy a unique & secure country life style !
The estate sets itself apart with a natural gas pipeline network, enhancing sustainability and convenience. Owners have a social membership at the Irene Country Club at no additional cost. Southdowns Estate is near major highways and prestigious schools, ensuring top security with biometric wave reader access control. Homeowners also enjoy access to Irene Dairy Farm, Irene Country Club, and Southdown's College.
Listing details
Rooms
- 4 Bedrooms
- Main Bedroom
- Main bedroom with en-suite bathroom, air conditioner, balcony, blinds, built-in cupboards, ceiling fan, curtains, vaulted ceilings and vinyl flooring
- Bedroom 2
- Bedroom with built-in cupboards, curtains and vinyl flooring
- Bedroom 3
- Bedroom with built-in cupboards, curtains and vinyl flooring
- Bedroom 4
- Bedroom with en-suite bathroom and vinyl flooring
- 3 Bathrooms
- Bathroom 1
- Bathroom with bath, blinds, double basin, double shower, tiled floors and toilet
- Bathroom 2
- Bathroom with basin, bath, blinds, shower, tiled floors and toilet
- Bathroom 3
- Bathroom with basin, bath, shower over bath, tiled floors and toilet
- Other rooms
- Dining Room
- Open plan dining room with curtains, gas fireplace and vinyl flooring
- Entrance Hall
- Open plan entrance hall with staircase and vinyl flooring
- Family/TV Room
- Open plan family/tv room with curtains, gas fireplace and vinyl flooring
- Kitchen
- Kitchen with blinds, caesar stone finishes, centre island, extractor fan, gas/electric stove and vinyl flooring
- Living Room
- Open plan living room with ceiling fan and vinyl flooring
- Guest Cloakroom
- Guest cloakroom with basin, tiled floors and toilet
- Playroom
- Playroom with blinds, curtains and vinyl flooring
- Pyjama Lounge
- Pyjama lounge with blinds and vinyl flooring
- Scullery
- Scullery with blinds, caesar stone finishes, pantry, vinyl flooring and wood finishes

