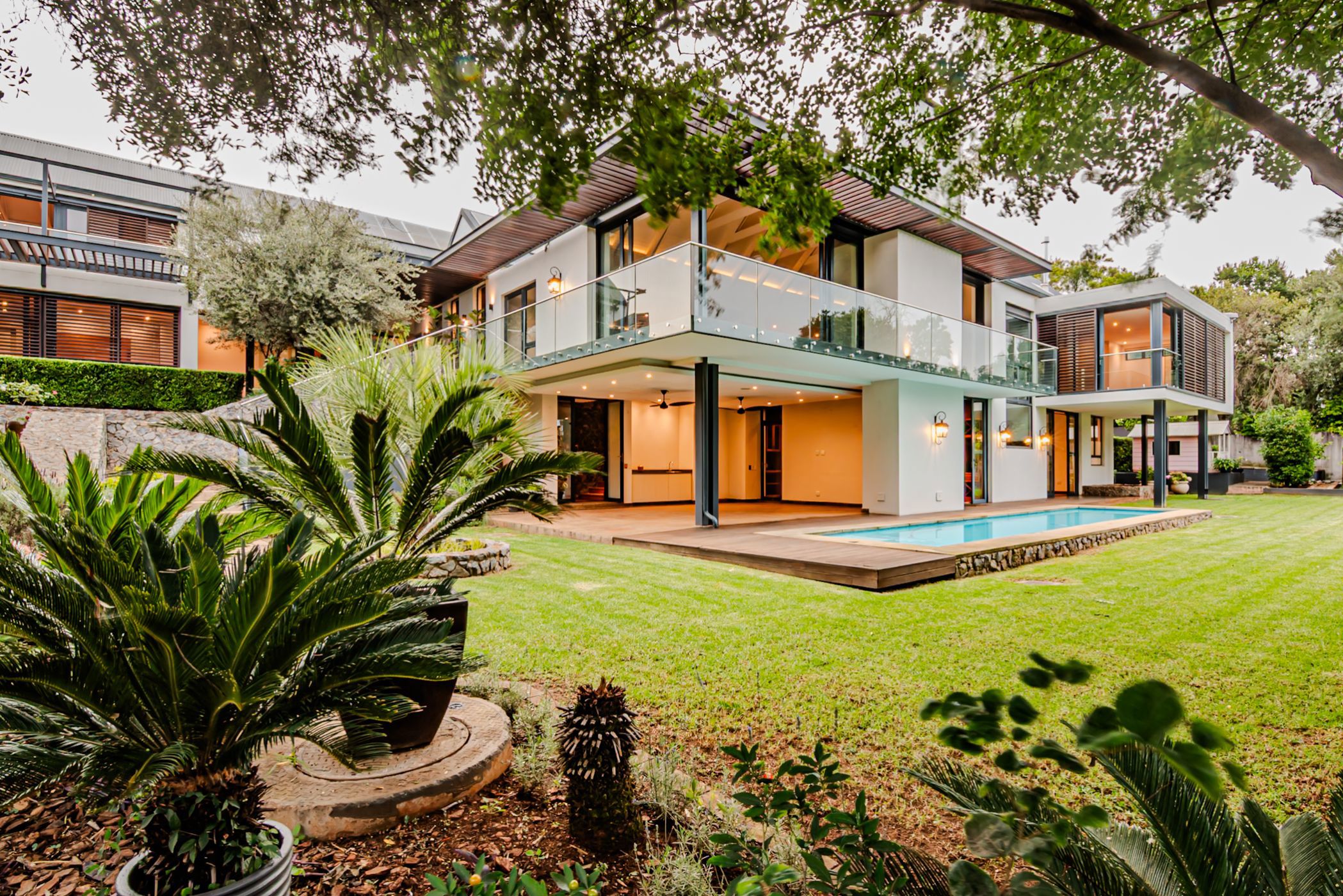House for sale in Southdowns Estate

Luxurious Contemporary Living: Premier Riverfront Home in Southdowns Estate
Discover the pinnacle of luxury living. This exquisite 904m² residence is a masterpiece of modern design, seamlessly blending elegance with functionality. Perfectly positioned on a secluded panhandle stand, this home offers unparalleled privacy complemented by breathtaking wraparound views of the picturesque dairy farm and pastoral landscapes.
Upon entering, the meticulously designed split-level layout welcomes you with an effortless flow of natural light, creating a harmonious balance between spaciousness and warmth. The eastern orientation of the home ensures uninterrupted panoramic vistas, offering a serene retreat from the bustling city life.
Designed for both refined living and effortless entertaining, the home boasts open-plan spaces that exude sophistication and comfort. Indulge in cinematic experiences in the private home theatre, or retreat to the dedicated study when uninterrupted focus is needed. The upper terrace, positioned above the enclosed patio, is perfect for social gatherings, while the sparkling pool provides a refreshing escape on warm summer days. Additional features include two garages, a boma, ample storage, and well-appointed staff quarters for maximum convenience.
Exceptional craftsmanship is evident throughout, with rich wooden flooring, elegant tiling, and the luxury of underfloor heating and air conditioning in select areas. This home is distinguished by state-of-the-art amenities, ensuring a lifestyle of absolute comfort and ease.
EXCEPTIONAL FEATURES:
• A robust solar power system generating over 50kWh per day, supported by six high-capacity batteries and 24 solar panels, ensuring complete energy independence.
• Smart home automation for seamless remote control of sound, lighting, and essential functions via mobile devices.
• A modern kitchen equipped with integrated appliances, a separate scullery, and laundry facilities.
• Premium aluminium window frames, double glazing in key living areas, and select bedrooms, including the master suite.
• Comprehensive natural gas reticulation servicing geysers, stove, braai, gas heaters, and a cosy fireplace.
• Thoughtfully designed built-in cupboards in living areas, bedrooms, a walk-in wardrobe, study, wine cellar, and garage.
• Lush, manicured lawns with indigenous trees and an idyllic riverfront setting.
• A computerised irrigation system for effortless garden maintenance.
Southdowns Estate offers an unparalleled lifestyle with access to a natural gas pipeline, top-tier security featuring biometric wave reader access control, and a complimentary social membership to the esteemed Irene Country Club. Homeowners enjoy convenient access to major highways, prestigious schools, and exclusive estate amenities, including access to the Irene Dairy Farm and Southdowns College.
This exceptional property is more than just a home—it is a sanctuary, offering a life of luxury, tranquillity, and breathtaking beauty in the heart of Southdowns Estate.
Listing details
Rooms
- 5 Bedrooms
- Main Bedroom
- Main bedroom with en-suite bathroom, air conditioner, blinds, juliet balcony, sliding doors, solid oak flooring, walk-in closet and wood fireplace
- Bedroom 2
- Bedroom with en-suite bathroom, built-in cupboards, ceiling fan, curtain rails, curtains, high ceilings, solid oak flooring and wood fireplace
- Bedroom 3
- Bedroom with en-suite bathroom, air conditioner, high ceilings, patio and sliding doors
- Bedroom 4
- Bedroom with en-suite bathroom, built-in cupboards, high ceilings and solid oak flooring
- Bedroom 5
- Bedroom with en-suite bathroom, blinds, built-in cupboards, ceiling fan, sliding doors and solid oak flooring
- 6 Bathrooms
- Bathroom 1
- Bathroom with bath, bidet, double basin, double shower, toilet and under floor heating
- Bathroom 2
- Bathroom with basin, shower, toilet and under floor heating
- Bathroom 3
- Bathroom with basin, extractor fan, heated towel rail, shower and toilet
- Bathroom 4
- Bathroom with basin, extractor fan, shower, toilet and under floor heating
- Bathroom 5
- Bathroom with basin, extractor fan, heated towel rail, shower and toilet
- Bathroom 6
- Bathroom with basin, bath, shower and toilet
- Other rooms
- Dining Room
- Dining room with built-in cupboards, double volume, gas fireplace and solid oak flooring
- Entrance Hall
- Entrance hall with built-in cupboards, gas fireplace and slate flooring
- Kitchen
- Kitchen with extractor fan, fridge / freezer, gas/electric stove, granite tops, induction hob, slate flooring and wood finishes
- Formal Lounge
- Formal lounge with balcony, double volume, gas fireplace, sliding doors and solid oak flooring
- Cellar
- Cellar with air conditioner, built-in cupboards, sliding doors and solid oak flooring
- Guest Cloakroom
- Guest cloakroom with basin, slate flooring and toilet
- Home Theatre Room
- Home theatre room with air conditioner, blinds, built-in cupboards, carpeted floors and staircase
- Laundry
- Laundry with granite tops, slate flooring and washing machine connection
- Office
- Office with built-in cupboards, high ceilings, sliding doors, solid oak flooring, tea & coffee station and wall heater
- Scullery
- Scullery with dish-wash machine connection, granite tops, slate flooring and wood finishes
- Storeroom

