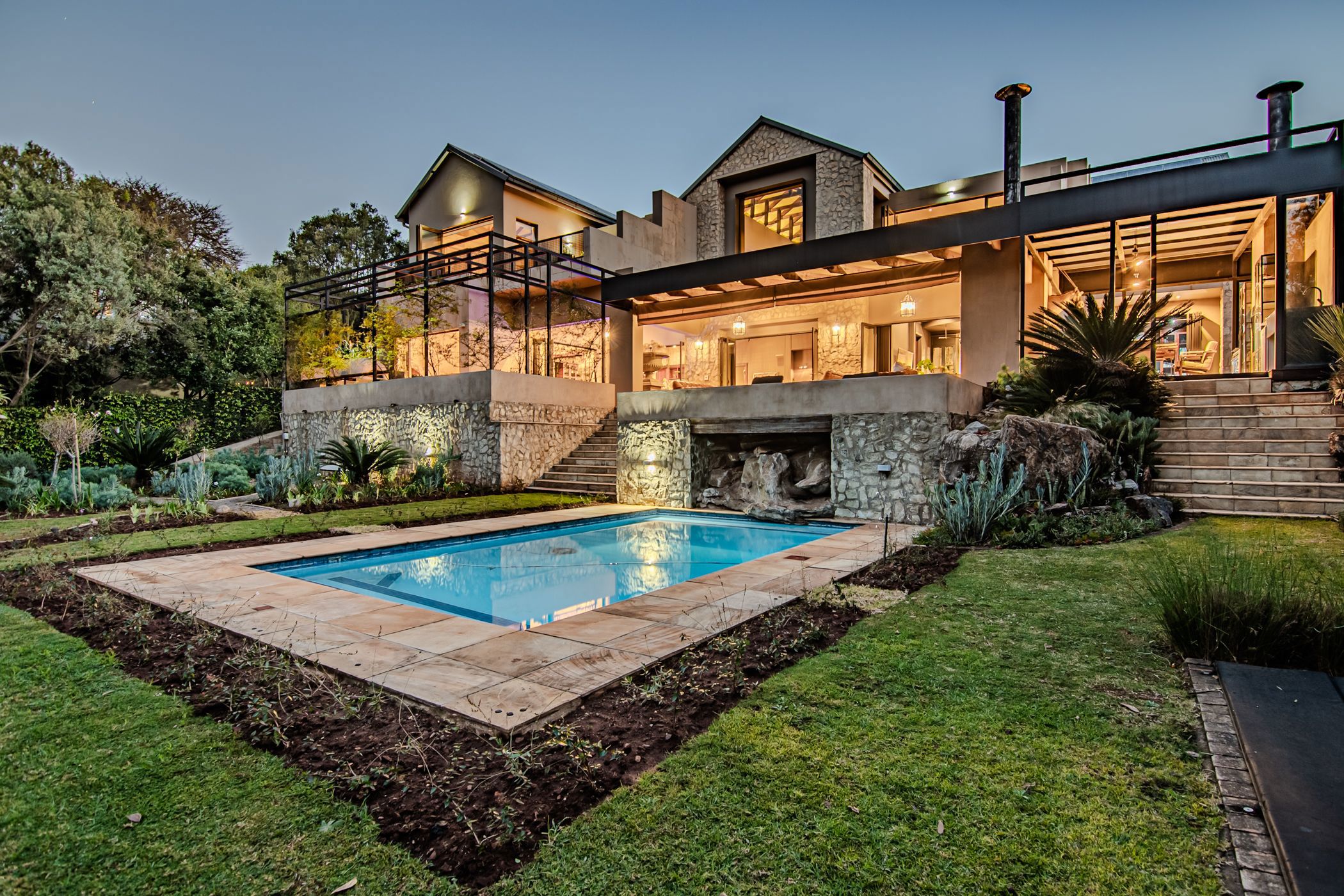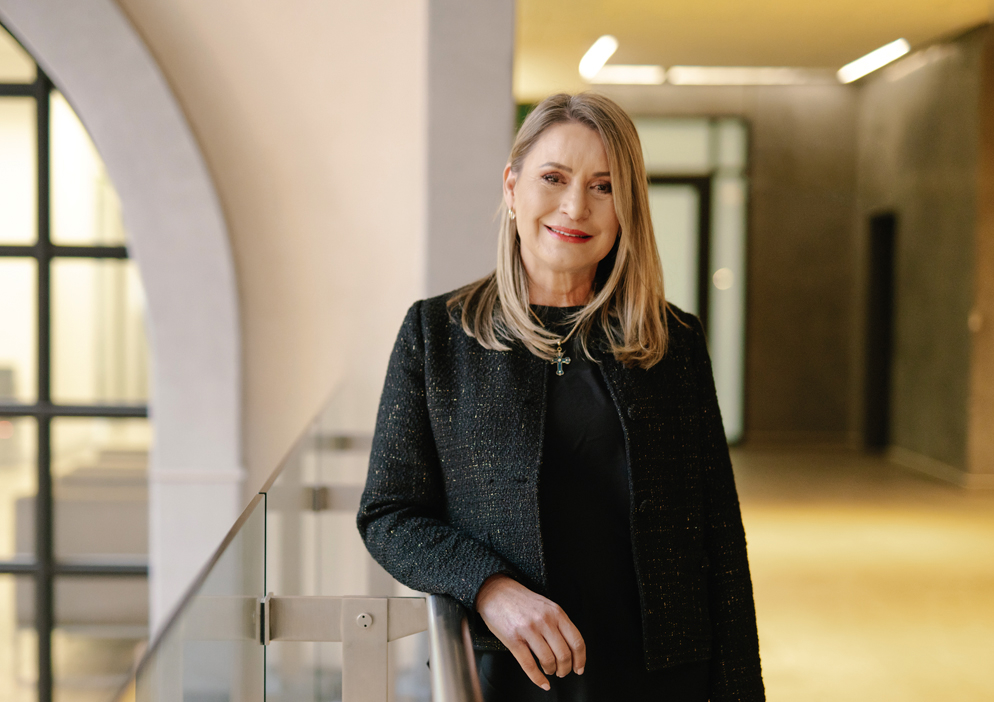House for sale in Southdowns Estate

Bespoke Luxury Home on Riverfront with Flatlet
Exclusive Mandate. This harmonious design of this signature bespoke home offers both privacy and modern convenience. It forms part of a rare collection appreciated by discerning connoisseurs who demand the best. Majestic in scale, with soaring quadruple volume ceilings, bold lines and symmetry, this residence boasts a Control4 integrated home automation system, solid wood and natural stone flooring, exposed trusses, marble & Neolith finishes, as well as lush indigenous landscaped gardens.
Ground Level: A serene fishpond and water feature greet you at the entrance. From here you slightly descend with a few steps to the expansive open-plan living areas. These include a formal and family lounge, dining room, fitted bar and entertainment area with gas fireplace—all opening seamlessly to a full entertainer's patio with Jacuzzi, outdoor kitchen, fireplace, pizza oven, heated swimming pool, boma, trampoline, and lush riverside garden. A gourmet Kitchen, complete with central prep island and informal dining area, is fitted with SMEG and Miele appliances and flows effortlessly into the reception areas. An automated laundry hatch links to a separate scullery and laundry. To the left of the foyer, two versatile rooms serve as studies or guest suites. ‘Her' study includes built-in cupboards, stacking doors onto the water feature, and an en-suite bathroom—ideal as a guest bedroom. ‘His' study also enjoys peaceful water views. A guest cloakroom is also found on this level.
FIRST LEVEL: Upstairs, a spacious yoga studio or pyjama lounge with gas fireplace awaits. The main suite is pure indulgence, opening to a private balcony with panoramic views, an outdoor shower, a lounge area, and a luxurious dressing room. A tea and coffee station, along with a luxe en-suite bathroom, complete the experience. Additional accommodation includes two en-suite bedrooms, each with stacking doors and balconies.
SEPARATE GUEST COTTAGE: Positioned above the garage with a private side entrance, the cottage includes a bedroom suite, lounge and kitchenette, perfect for family or long-term guests.
ADDITIONAL FEATURES: Control4 home automation system for lights, surround sound, irrigation, heated pool, 3 Fishponds, all appliances, 5 gas fireplaces, marble and Neolith stone, firepit, solar, Inverter and batteries, fitted bar, TV's, pizza oven, air conditioning, underfloor heating, staff accommodation, 4 garages, flatlet with own entrance above double garage, 2 storerooms, trampoline, designer lighting, full outdoor Kitchen on patio.
Southdowns Estate offers luxury home living and sets itself apart with a natural gas pipeline network, enhancing sustainability and convenience. Owners have a social membership at the Irene Country Club included in the levy. Southdowns Estate is near major highways and prestigious schools, ensuring top security with biometric wave access control. Homeowners also enjoy access to Irene Dairy Farm, Irene Country Club, and Southdowns College.
Listing details
Rooms
- 4 Bedrooms
- Main Bedroom
- Main bedroom with en-suite bathroom, air conditioner, blinds, built-in cupboards, built-in cupboards, carpeted floors, gas fireplace, high ceilings, stacking doors, tea & coffee station, tv and walk-in dressing room
- Bedroom 2
- Bedroom with en-suite bathroom, chandelier, gas fireplace, stacking doors and wooden floors
- Bedroom 3
- Bedroom with en-suite bathroom, air conditioner, american shutters, balcony, built-in cupboards, carpeted floors, curtains, high ceilings and stacking doors
- Bedroom 4
- Bedroom with en-suite bathroom, air conditioner, balcony, carpeted floors, curtains, stacking doors and walk-in closet
- 4 Bathrooms
- Bathroom 1
- Bathroom with balcony, bath, double basin, double shower, stacking doors, stone floors and toilet
- Bathroom 2
- Bathroom with basin, high ceilings, shower, stone floors and toilet
- Bathroom 3
- Bathroom with basin, high ceilings, shower, stone floors and toilet
- Bathroom 4
- Bathroom with basin, bath, shower over bath and toilet
- Other rooms
- Dining Room
- Dining room with chandelier, patio, stacking doors and wooden floors
- Entrance Hall
- Open plan entrance hall with staircase and wooden floors
- Kitchen
- Kitchen with air conditioner, breakfast bar, centre island, chandelier, extractor fan, extractor fan, fridge / freezer, gas/electric stove, in-situ coffee machine, microwave, patio, quartz tops, sliding doors, tea & coffee station, wood finishes and wooden floors
- Living Room
- Open plan living room with air conditioner, double volume, gas fireplace, patio, stacking doors and wooden floors
- Study
- Study with air conditioner, curtains, patio, stacking doors and wooden floors
- Entertainment Room
- Entertainment room with bar, built-in cupboards, curtains, gas fireplace, high ceilings, patio, stacking doors, tv and wooden floors
- Guest Cloakroom
- Guest cloakroom with basin, toilet and wooden floors
- Scullery
- Scullery with dish-wash machine connection, dishwasher, lift, quartz tops, stone floors, walk-in pantry and wood finishes
- Pyjama Lounge
- Pyjama lounge with carpeted floors, gas fireplace and high ceilings

