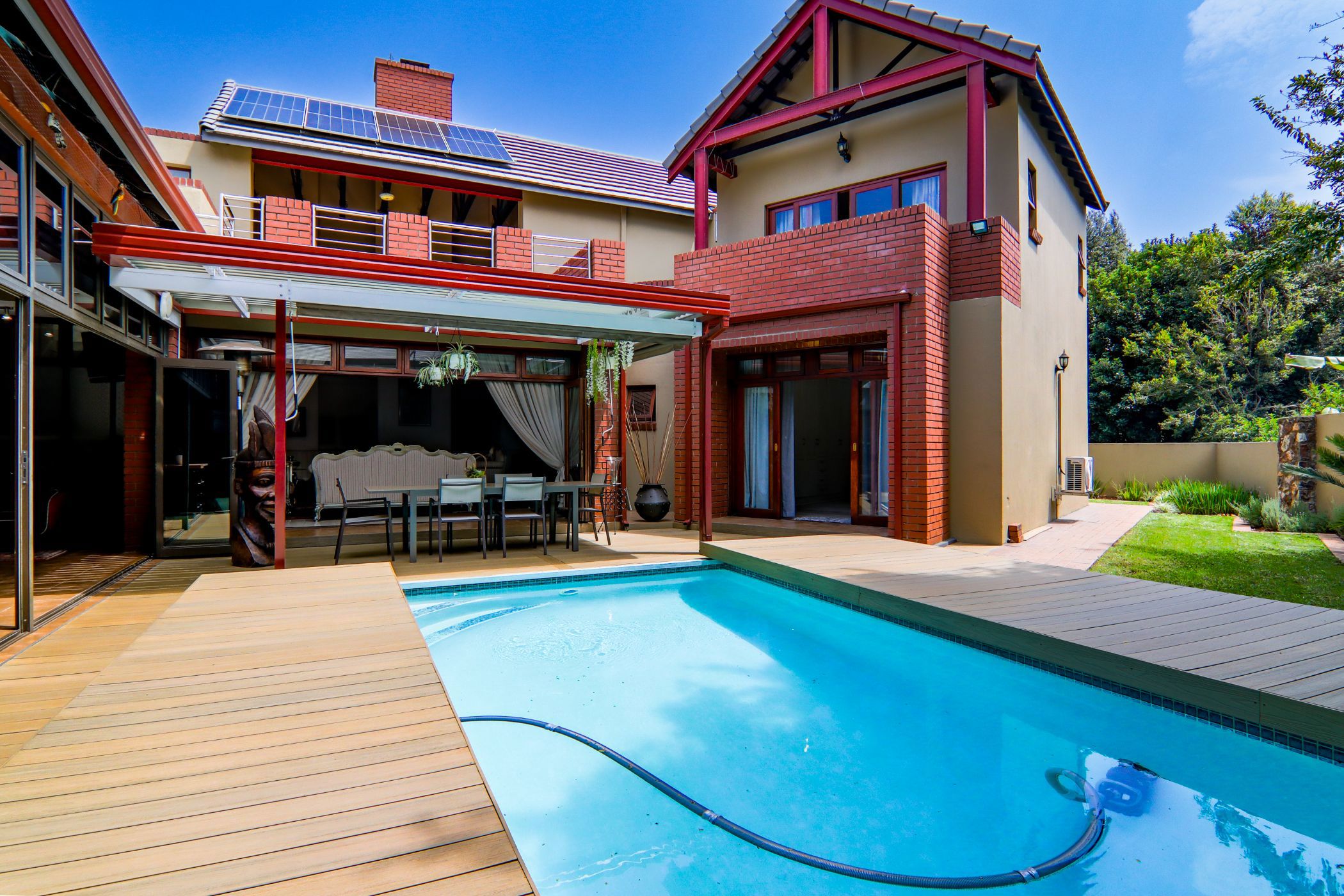House for sale in Southdowns Estate

SPACIOUS 5 BEDROOM (ALL EN-SUITE) HOUSE WITH STUDY
Situated in a quiet panhandle this immaculate home has been designed with care to cater for the needs of a large interactive family.
A lovely entrance hall welcomes you to this immaculate home where you find:
Downstairs:
- 2 bedrooms (en-suite)
- Study with bathroom
- Open Plan living area with fireplace opening onto the undercover patio
- Open Plan dining area adjacent to the indoor braai area.
- Indoor Braai area with fitted gas braai and Bose surround sound.
- Country Kitchen with TV/lounge area and scullery/laundry with walk-in pantry
Upstairs
- Spacious Main Bedroom en-suite with ample cupboards and balcony.
- Study/Hobby area
- Another wing with 2 bedrooms (ensuite) and pyjama lounge area connecting
- Undercover area on the balcony (Used for playing pool).
Additional features:
- 26 Solar Panels
- 2 12.5KWA Batteries and inverter
- Bose Sound System
- Swimming Pool with decking and can be enclosed.
- Staff accommodation
- Garden Shed
- Spacious indoor braai area with fitted gas braai
Southdowns Estate is a luxury estate situated close to major highways and prestigious schools. Top security is ensured through the biometric facial recognition access control system, which allows access to the Irene Dairy Farm, Irene Country Club & Southdown's College.
Listing details
Rooms
- 5 Bedrooms
- Main Bedroom
- Main bedroom with en-suite bathroom, air conditioner, balcony, built-in cupboards, carpeted floors, under carpet heating and wall heater
- Bedroom 2
- Bedroom with en-suite bathroom, air conditioner, balcony, blinds, built-in cupboards, vinyl flooring and walk-in closet
- Bedroom 3
- Bedroom with en-suite bathroom, air conditioner, balcony, blinds, built-in cupboards and vinyl flooring
- Bedroom 4
- Bedroom with en-suite bathroom, air conditioner, built-in cupboards and vinyl flooring
- Bedroom 5
- Bedroom with en-suite bathroom, blinds, carpeted floors and walk-in dressing room
- 5 Bathrooms
- Bathroom 1
- Bathroom with bath, double basin, shower, tiled floors and toilet
- Bathroom 2
- Bathroom with basin, bath, blinds, shower, tiled floors and toilet
- Bathroom 3
- Bathroom with basin, bath, blinds, shower, tiled floors and toilet
- Bathroom 4
- Bathroom with basin, bath, shower, tiled floors and toilet
- Bathroom 5
- Bathroom with basin, bath, shower, tiled floors and toilet
- Other rooms
- Dining Room
- Open plan dining room with chandelier, double volume, gas fireplace and tiled floors
- Entrance Hall
- Open plan entrance hall with chandelier, double volume, staircase and tiled floors
- Family/TV Room
- Family/tv room with double volume, stacking doors and tiled floors
- Kitchen
- Open plan kitchen with breakfast bar, centre island, chandelier, extractor fan, gas/electric stove, granite tops, pantry, tiled floors and wood finishes
- Living Room
- Open plan living room with gas fireplace, patio, stacking doors and tiled floors
- Study
- Study with air conditioner, blinds and carpeted floors
- Guest Cloakroom
- Guest cloakroom with basin, tiled floors and toilet
- Pyjama Lounge
- Pyjama lounge with air conditioner, balcony, blinds, ceiling fan, double volume and vinyl flooring
- Scullery
- Scullery with granite tops, tiled floors and wood finishes
- Indoor Braai Area
- Indoor braai area with double volume, fitted bar, gas braai, stacking doors and tiled floors
- Hobby Room
- Hobby room with air conditioner, blinds and tiled floors

