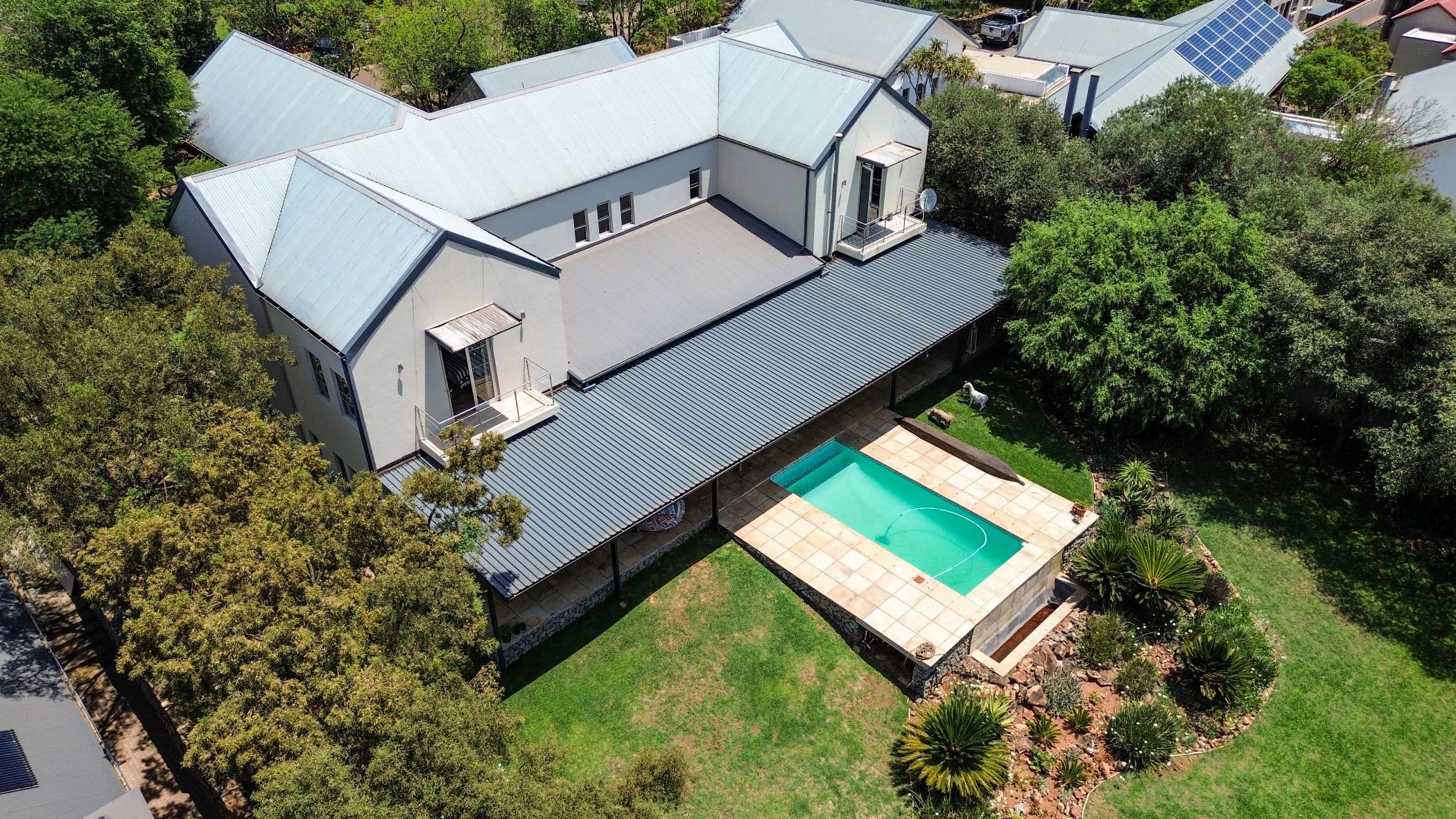House for sale in Southdowns Estate

River Front Family Home with flatlet
Discover this magnificent four-bedroom family home nestled on a generous 1,683 m² riverbank stand in the prestigious Southdowns Estate. Designed with both grandeur and warmth in mind, this property offers more than a home - it's a sanctuary for those who love to entertain, unwind and embrace spacious country-style living.
Step through the entrance into an expansive, open-plan living area, where high ceilings and floor-to-ceiling aluminium-framed windows flood the space with natural light. Two generous reception rooms separate the kitchen and bar area, while stacking doors fold away to merge indoor and outdoor living seamlessly.
The bespoke kitchen, fitted with a Smeg gas stove, electric oven and plentiful cabinetry, flows into a practical scullery and pantry for clutter-free organisation. The layout encourages effortless hosting, with direct access from the adjoining TV lounge to a tasteful undercover patio featuring a built-in braai and cooling misters - ideal for all-seasons entertaining.
From the patio, indulge in sweeping views over the lush garden, framed by mature trees and the glistening pool beyond. It's a space made for convivial parties as well as quiet, reflective moments.
The accommodation is beautifully laid out: a guest suite with en-suite bathroom on the ground floor ensures privacy for visitors, while upstairs, three well-proportioned bedrooms await - each with its own en-suite and private balcony. A self-contained flatlet completes the upstairs area, with its own entrance and kitchenette. This room offers the flexibility to be transformed into a fifth bedroom.
Additional luxuries includes:
- natural gas powers the stove and geysers, gas underfloor heating keeps things cosy
- Entire home is climate-controlled by air conditioning
- Coal Fireplace
- Automatic Irrigation
- Staff Accommodation
- 2 x Poloma Gas Boilers
- Flatlet can be used as 5th Bedroom
- Underground wine cellar for connoisseurs
- 2 Tandem Garages (parking space for 4)
- Automated Irrigation
- Fibre Internet
- natural gas connectivity and integration into the estate's secure infrastructure elevate this home even further.
This is a rare opportunity to own a striking and versatile family residence in one of Centurion's most sought-after lifestyle estates. Let your next chapter begin here.
The estate distinguishes itself with a natural gas pipeline network. Owners have a social membership at the Irene Country Club at no additional cost. Southdowns Estate is near major highways, shopping malls and prestigious schools. Top security are provided with a biometric wave reader access control. Homeowners also enjoy access to Irene Dairy Farm, Irene Country Club, and Southdowns College.
Listing details
Rooms
- 4 Bedrooms
- Main Bedroom
- Main bedroom with en-suite bathroom, air conditioner, balcony, tiled floors and walk-in closet
- Bedroom 2
- Bedroom with en-suite bathroom, air conditioner, french doors, patio and tiled floors
- Bedroom 3
- Bedroom with en-suite bathroom, air conditioner, balcony, blinds, chandelier, kitchenette, tiled floors and walk-in closet
- Bedroom 4
- Bedroom with en-suite bathroom, air conditioner, balcony, blinds, laminate wood floors and walk-in closet
- 4 Bathrooms
- Bathroom 1
- Bathroom with bath, double basin, heated towel rail, shower, tiled floors and toilet
- Bathroom 2
- Bathroom with basin, blinds, chandelier, heated towel rail, shower over bath, tiled floors and toilet
- Bathroom 3
- Bathroom with basin, bath, chandelier, heated towel rail, shower, tiled floors and toilet
- Bathroom 4
- Bathroom with bath, bathroom wall heater, chandelier, double basin, double shower, heated towel rail, tiled floors and toilet
- Other rooms
- Dining Room
- Dining room with ceiling fan, chandelier, double volume, fitted bar, stacking doors and tiled floors
- Family/TV Room 1
- Open plan family/tv room 1 with patio, tiled floors, wood / coal stove and wood fireplace
- Family/TV Room 2
- Family/tv room 2 with french doors, tiled floors, wood / coal stove and wood fireplace
- Kitchen
- Open plan kitchen with caesar stone finishes, extractor fan, gas/electric stove, microwave, tiled floors, walk-in pantry and wood finishes
- Living Room
- Open plan living room with chandelier and tiled floors
- Formal Lounge
- Open plan formal lounge with chandelier, double volume and tiled floors
- Cellar
- Cellar with screeded floors
- Scullery
- Scullery with caesar stone finishes, tiled floors, walk-in pantry and wood finishes
- Guest Cloakroom
- Guest cloakroom with basin, tiled floors and toilet
- Laundry
- Laundry with tiled floors
- Pyjama Lounge
- Pyjama lounge with ceiling fan, high ceilings and tiled floors
- Storeroom

