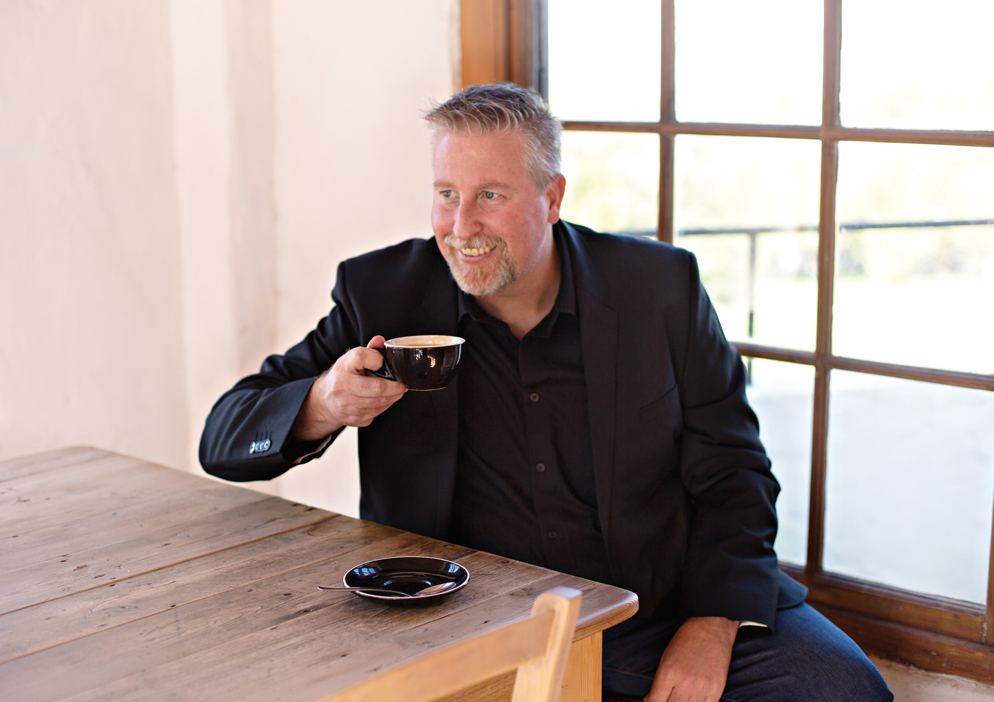House for sale in Sonkring

Exceptional upmarket family home
On Exclusive mandate: Discover the perfect blend of style, space, and comfort in this immaculate open plan family home, ideally situated in the sought-after suburb of Sonkring. Designed with modern living in mind, this home offers spacious open plan living areas that flow effortlessly between the kitchen, dining, and lounge spaces thus creating a warm and welcoming atmosphere for family life and entertaining. Enjoy year round entertaining in the indoor braai room, or step outside to relax by the sparkling pool in a private retreat for sunny days and lazy weekends. The home features four generous bedrooms, guest bathroom and two stylish bathrooms, including a luxurious main suite. A double garage with direct access into the home provides both convenience and security. With its contemporary finishes, seamless design, and premium location this property offers everything your family needs and more.
Nestled in the heart of Brackenfell, Sonkring is one of the most sought after family neighbourhoods in the Northern Suburbs. Known for its safe, welcoming community and beautifully maintained surroundings, Sonkring offers the perfect balance of modern convenience and suburban charm. Families are drawn to Sonkring for its excellent schools, nearby parks, and easy access to shopping centres, restaurants, and major routes. Whether you're relaxing at home, entertaining friends, or exploring the local amenities, Sonkring provides a lifestyle of comfort, connection, and convenience.
Key features
- Sparkling pool
- Plus size Garage
- Access from garage to house
- Easy Lock up & Go
- Low maintenance
Listing details
Rooms
- 4 Bedrooms
- Main Bedroom
- Main bedroom with en-suite bathroom, air conditioner, built-in cupboards, carpeted floors, curtains, king bed and sliding doors
- Bedroom 2
- Bedroom with air conditioner, built-in cupboards, carpeted floors and curtains
- Bedroom 3
- Bedroom with air conditioner, built-in cupboards and carpeted floors
- Bedroom 4
- Bedroom with laminate wood floors
- 3 Bathrooms
- Bathroom 1
- Bathroom with double basin, double shower, tiled floors and toilet
- Bathroom 2
- Bathroom with basin, jacuzzi bath, shower, tiled floors and toilet
- Bathroom 3
- Bathroom with basin, tiled floors and toilet
- Other rooms
- Dining Room
- Open plan dining room with tiled floors
- Family/TV Room
- Open plan family/tv room with curtains, sliding doors and tiled floors
- Kitchen
- Kitchen with gas/electric stove, granite tops and tiled floors
- Indoor Braai Area
- Open plan indoor braai area with air conditioner, fireplace, gas braai, sliding doors, tiled floors and wood braai
- Scullery
- Scullery with granite tops and tiled floors
