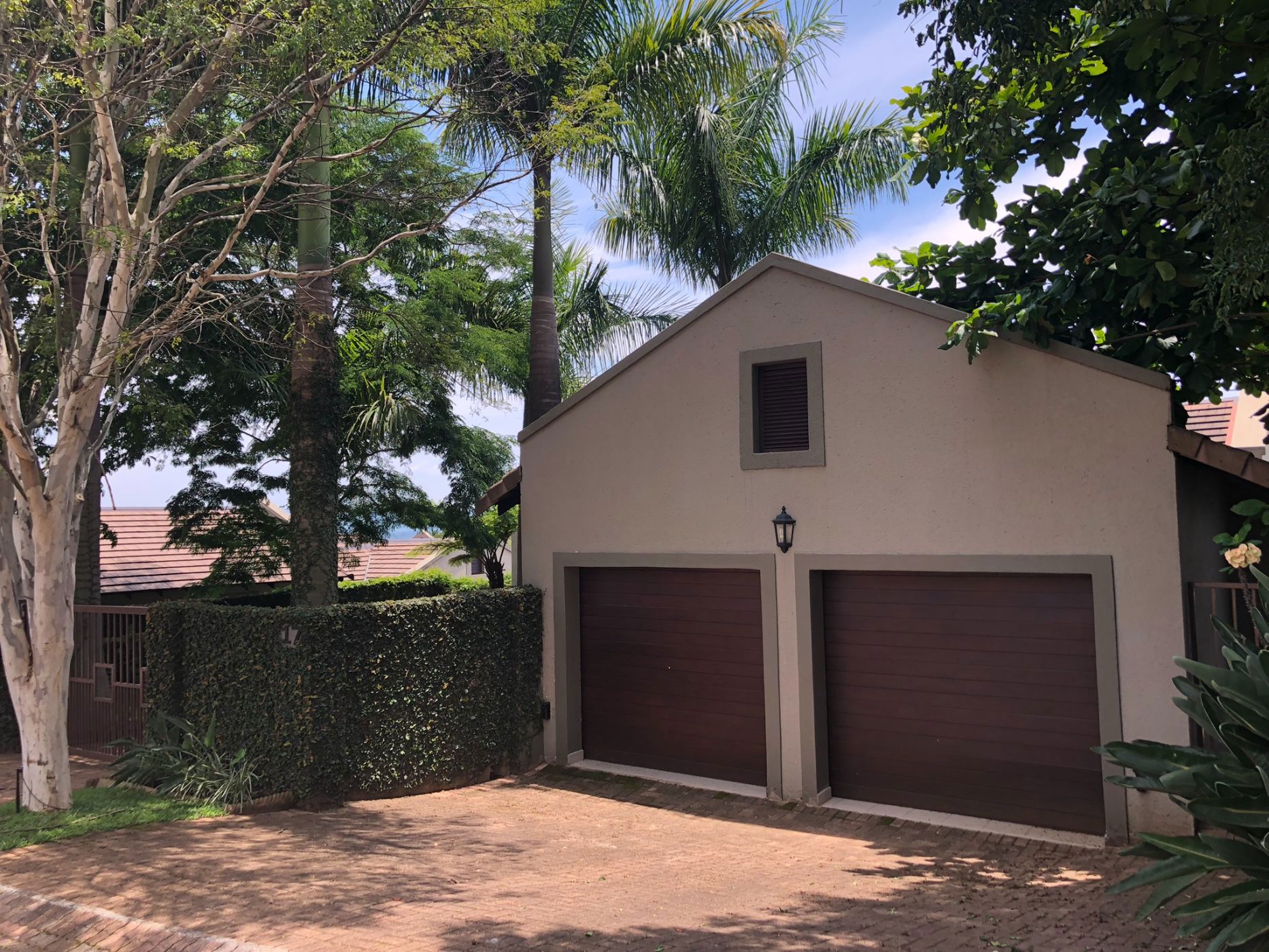House for sale in Sonheuwel

Elegant Family Home with Flatlet in Prestigious Kiaat Estate – Dual Living at Its Finest
Welcome to this beautifully designed north-facing residence, offering luxury, functionality, and comfort in one of the most sought-after secure estates.
Main Residence – ±454m²
Step into refined living with spacious interiors and premium finishes:
• 4 Bedrooms (including a private guest suite downstairs with en-suite)
• Main bedroom with full en-suite bathroom and private balcony access
• Additional full bathroom plus separate guest toilet
• Modern kitchen with separate scullery, direct garage access, and sleek design
• Open-plan lounge and dining room with a feature fireplace
• Enclosed entertainment patio with built-in braai – perfect for all-weather hosting
• Study with access to balcony – ideal for working from home
• All bedrooms and study open onto a wrap-around balcony with pool and garden views
• Well-maintained irrigated garden, sparkling pool, and outdoor braai area
• Separate staff quarters with private bathroom
• 5kVA inverter with solar panels, 4 geysers, air-conditioning, and ceiling fans throughout
• Top-tier security: alarm, perimeter beams, and CCTV
Ground Floor Flat – ±137m²
Ideal for extended family or rental income:
• 2 Bedrooms with built-in cupboards
• Full bathroom with bath, shower, and bidet
• Open-plan kitchen, dining and lounge area
• Tiled and laminated floors throughout with air-conditioning.
This property combines stylish architecture, sustainable living, and multi-generational potential in a secure, peaceful setting. Perfectly located within minutes of top schools, shopping centres, and medical facilities.
Listing details
Rooms
- 4 Bedrooms
- Main Bedroom
- Main bedroom with en-suite bathroom, air conditioner, balcony, built-in cupboards, built-in cupboards, ceiling fan, curtain rails, fireplace, laminate wood floors, patio and tiled floors
- Bedroom 2
- Bedroom with built-in cupboards and laminate wood floors
- Bedroom 3
- Bedroom with built-in cupboards and laminate wood floors
- Bedroom 4
- Bedroom with en-suite bathroom, built-in cupboards and laminate wood floors
- 2 Bathrooms
- Bathroom 1
- Bathroom with bath, bidet, double basin, shower, tiled floors and toilet
- Bathroom 2
- Bathroom with basin, bath, shower and tiled floors
- Other rooms
- Dining Room
- Open plan dining room with enclosed balcony, laminate wood floors and wood fireplace
- Entrance Hall
- Entrance hall with laminate wood floors
- Kitchen
- Kitchen with breakfast bar, dish-wash machine connection, extractor fan, eye-level oven, granite tops, laminate wood floors and wood finishes
- Study
- Study with laminate wood floors
- Indoor Braai Area
- Open plan indoor braai area with sliding doors and tiled floors
- Scullery
- Scullery with granite tops and tiled floors
