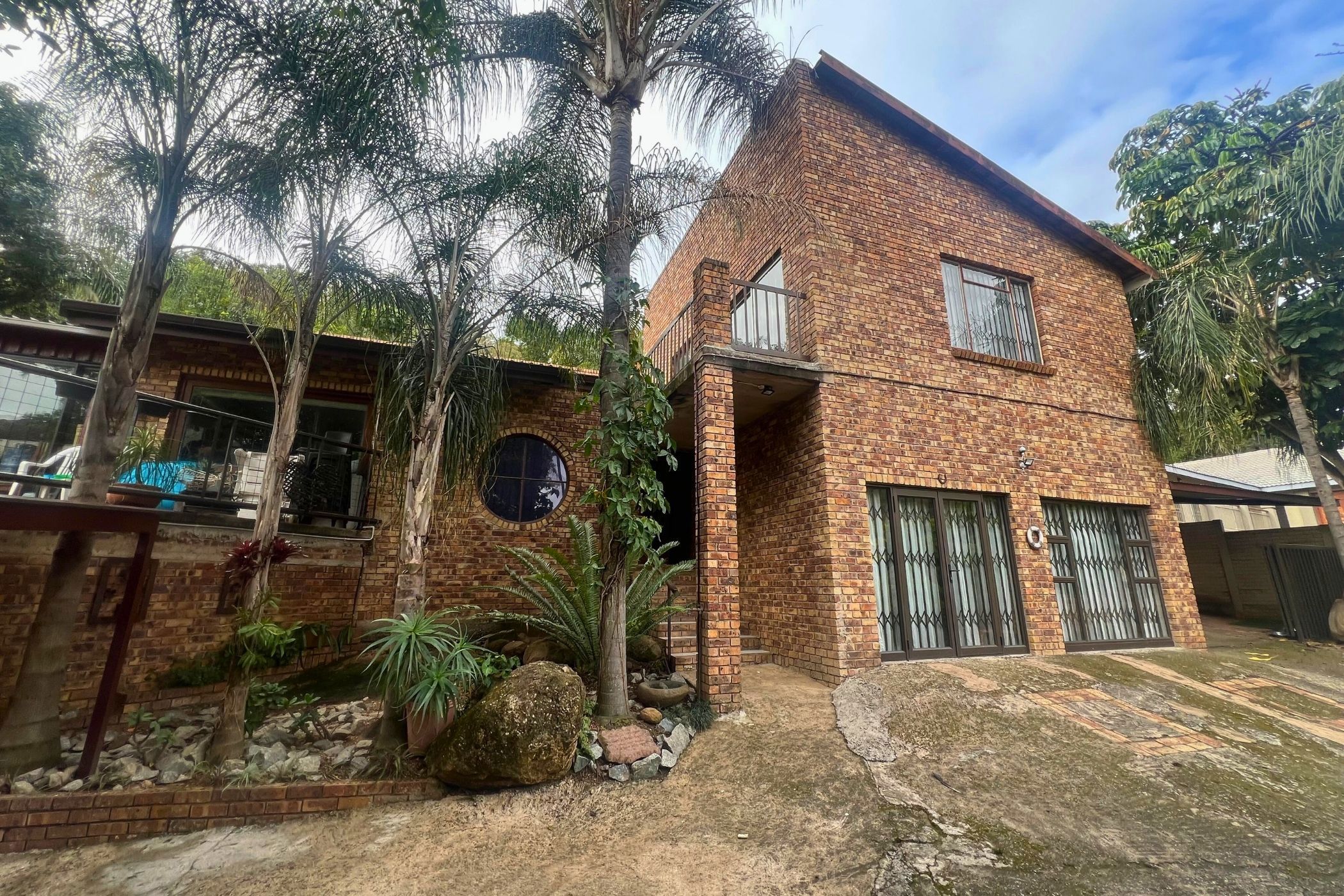House for sale in Sonheuwel

Ideal Family Home with Income Potential in a Great Location
Discover this spacious and well-appointed family home situated in a safe and sought-after suburb. The main house offers four generously sized bedrooms and three bathrooms. The master bedroom is a luxurious retreat featuring a ceiling fan, air conditioning, and a fully equipped en-suite bathroom. Two additional bedrooms also come with ceiling fans and share a fully equipped bathroom. The expansive fourth bedroom is located upstairs and includes a walk-in closet, ceiling fan, en-suite bathroom, and access to a covered patio, perfect for enjoying peaceful mornings or relaxing evenings.
The home boasts an open-plan kitchen that flows seamlessly into the large dining area, ideal for entertaining. Sliding doors lead to a comfortable lounge and an impressive, fully covered patio complete with a built-in braai and jacuzzi — the perfect space for family gatherings or weekend braais.
Adding to the property's appeal are two spacious flatlets, each featuring one bedroom and one bathroom. Both flats include fully equipped, open-plan kitchens that flow naturally into dining and living areas, making them ideal for extended family or rental income.
Additional features include a double garage, five covered parking bays, burglar bars, sliding security gates, a full alarm system, and CCTV cameras, ensuring peace of mind and secure living.
Conveniently located near Westend Spar, Mediclinic Hospital, fast food outlets, retail stores, and a range of both primary and high schools, this property offers the perfect balance of comfort, convenience, and security.
Listing details
Rooms
- 4 Bedrooms
- Main Bedroom
- Main bedroom with en-suite bathroom, air conditioner, built-in cupboards, carpeted floors, ceiling fan and curtain rails
- Bedroom 2
- Bedroom with built-in cupboards, carpeted floors, ceiling fan and curtain rails
- Bedroom 3
- Bedroom with built-in cupboards, carpeted floors, ceiling fan and curtain rails
- Bedroom 4
- Bedroom with en-suite bathroom, balcony, built-in cupboards, carpeted floors, ceiling fan, curtain rails, sliding doors and walk-in closet
- 3 Bathrooms
- Bathroom 1
- Bathroom with basin, curtain rails, shower, tiled floors and toilet
- Bathroom 2
- Bathroom with basin, bath, curtain rails, shower, tiled floors and toilet
- Bathroom 3
- Bathroom with basin, bath, curtain rails, shower, tiled floors and toilet
- Other rooms
- Dining Room
- Open plan dining room with ceiling fan, curtain rails, sliding doors and tiled floors
- Entrance Hall
- Open plan entrance hall with curtain rails, tiled floors and tv port
- Kitchen
- Open plan kitchen with built-in cupboards, curtain rails, dish-wash machine connection, extractor fan, glass hob, granite tops, kitchen-diner, tiled floors and under counter oven
- Living Room
- Open plan living room with built-in cupboards, ceiling fan, curtain rails, patio, sliding doors, tiled floors and tv port
- Laundry
- Open plan laundry with built-in cupboards, curtain rails, granite tops, tiled floors, tumble dryer connection and washing machine connection
