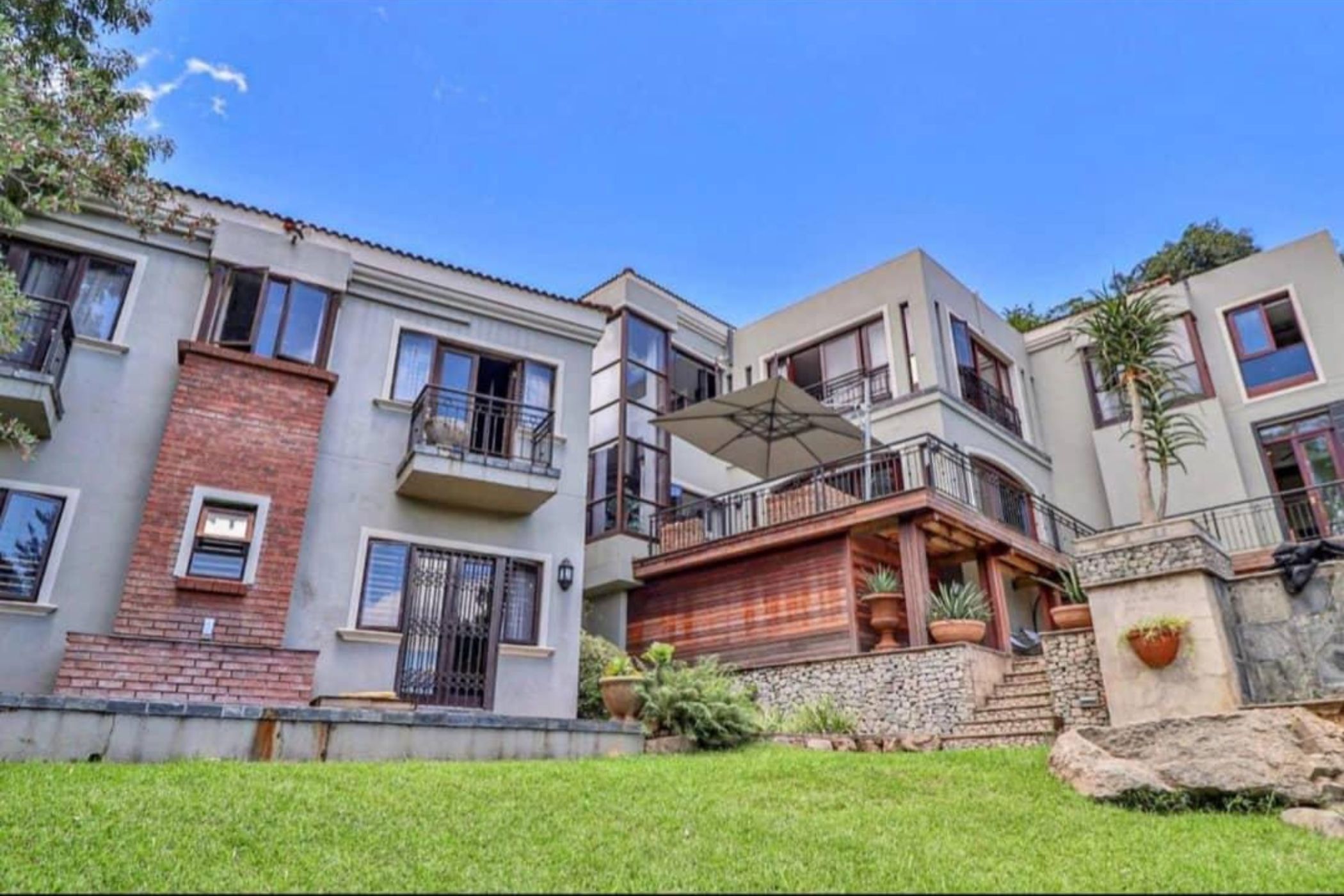House for sale in Sonheuwel

Exquisite 6-Bedroom House in Nelspruit
Discover the perfect blend of elegance and comfort in this spectacular 6-bedroom, 4-bathroom house, located in the serene surroundings of Nelspruit. Nestled within an exclusive community, this home offers a private escape with breathtaking views of the surrounding forest.
Step outside and experience an immaculately maintained garden, a refreshing swimming pool, and a spacious veranda equipped with a barbecue area – perfect for outdoor gatherings. With two automatic garages and additional off-street parking, convenience and security are a top priority. The unique architectural design, combining brick, wood, concrete, and glass, creates a welcoming atmosphere and stands out as a masterpiece.
Inside, the expansive living spaces are designed with comfort in mind, featuring air conditioning, a cozy fireplace, and beautiful wood accents throughout. The modern kitchen, complete with a gas stove and dining nook, is ideal for both everyday meals and entertaining guests. With its solar-powered system, this home also ensures energy efficiency.
The property offers unmatched convenience with easy access to all amenities, including public transport, shopping centers, schools, medical facilities, and recreational areas like golf courses and parks. Plus, the community features a fitness center and a children's park. A sophisticated security system and fiber-optic internet ensure peace of mind and connectivity.
Additional features include staff accommodation and a maid's bathroom, perfect for large households. Pets are welcome, and the home's unfurnished layout offers endless possibilities for customization.
This truly exceptional residence is a rare find and offers an ideal opportunity to live in a vibrant, secure community.
Listing details
Rooms
- 6 Bedrooms
- Main Bedroom
- Main bedroom with en-suite bathroom, air conditioner, blinds, ceiling fan, tiled floors, tv port, walk-in closet and walk-in dressing room
- Bedroom 2
- Bedroom with air conditioner, built-in cupboards, curtain rails, juliet balcony, sliding doors and tiled floors
- Bedroom 3
- Bedroom with built-in cupboards, ceiling fan, curtain rails, patio and tiled floors
- Bedroom 4
- Bedroom with air conditioner, balcony, built-in cupboards, ceiling fan, curtain rails and tiled floors
- Bedroom 5
- Bedroom with air conditioner, balcony, built-in cupboards, ceiling fan, curtain rails and tiled floors
- Bedroom 6
- Bedroom with en-suite bathroom, built-in cupboards, ceiling fan, curtain rails, patio and tiled floors
- 5 Bathrooms
- Bathroom 1
- Bathroom with bath, curtain rails, double basin, double shower, tiled floors and toilet
- Bathroom 2
- Bathroom with basin, bath, curtain rails, shower, tiled floors and toilet
- Bathroom 3
- Bathroom with basin, shower, tiled floors and toilet
- Bathroom 4
- Bathroom with basin and toilet
- Bathroom 5
- Bathroom with basin, bath, shower, tiled floors and toilet
- Other rooms
- Dining Room
- Open plan dining room with balcony, blinds, built-in cupboards, ceiling fan, laminate wood floors and sliding doors
- Entrance Hall
- Open plan entrance hall with tiled floors
- Kitchen
- Open plan kitchen with centre island, extractor fan, gas hob, gas oven, granite tops, kitchen-diner, pantry, tiled floors and wood finishes
- Living Room
- Open plan living room with curtain rails, tiled floors and tv port
- Study
- Study with air conditioner, blinds, built-in cupboards and laminate wood floors
- Laundry
- Laundry with blinds, granite tops, tiled floors, tumble dryer connection and washing machine connection
- Wine Cellar
- Wine cellar with tiled floors
