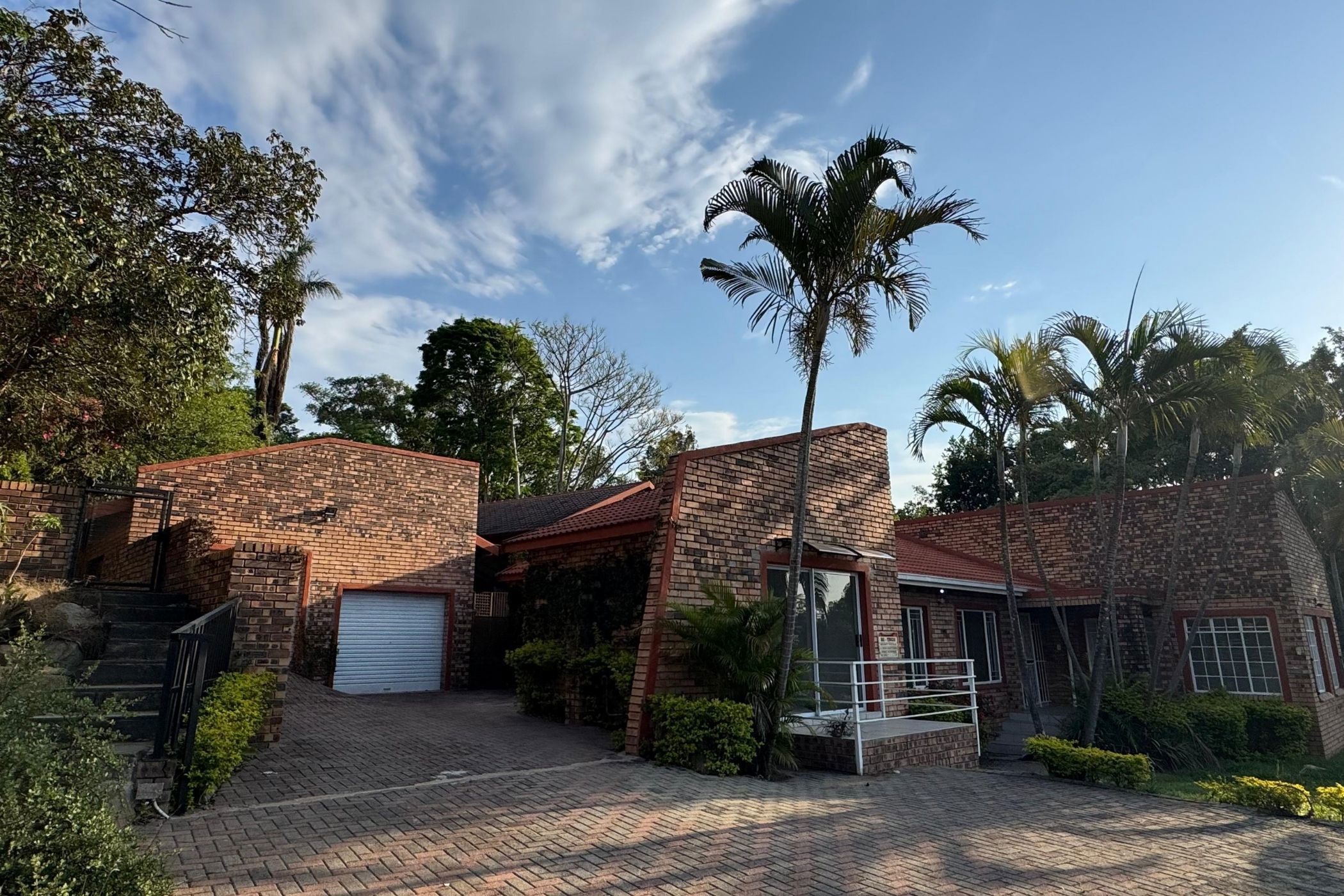House for sale in Sonheuwel

Spacious 3-Bedroom Family Home with 2 Flats and Ample Parking
This well-maintained property offers a large 3-bedroom, 2-bathroom main house, perfect for family living. The main bedroom features an ensuite bathroom and separate patio for added convenience. The open-plan entrance hall seamlessly connects the dining room, lounge, and kitchen, creating an inviting space for both relaxation and entertaining. Step outside to an undercover patio with a built-in braai area—ideal for outdoor dining and gatherings. Additionally, there is a storage room at the back of the house for extra space.
The property also includes two separate flats, offering potential rental income or accommodation for extended family.
First Flat: An open-plan kitchen flows into the dining and living area, with a spacious bedroom featuring air-conditioning and a ensuite bathroom. A separate lounge connects with the bedroom as well, making this flat perfect for independent living.
Second Flat: A cozy unit with a small kitchen, bathroom, and an open-plan living area, along with a bedroom.
The property also boasts 2 garages and plenty of parking space for visitors or additional vehicles.
Conveniently located near Westend Spar, Mediclinic, schools, and a variety of retail stores, this home offers both comfort and accessibility.
Listing details
Rooms
- 3 Bedrooms
- Main Bedroom
- Main bedroom with en-suite bathroom, built-in cupboards, ceiling fan, patio, sliding doors and tiled floors
- Bedroom 2
- Bedroom with built-in cupboards, ceiling fan and tiled floors
- Bedroom 3
- Bedroom with built-in cupboards, ceiling fan and tiled floors
- 2 Bathrooms
- Bathroom 1
- Bathroom with basin, bath, built-in cupboards, shower, tiled floors and toilet
- Bathroom 2
- Bathroom with basin, built-in cupboards, shower, tiled floors and toilet
- Other rooms
- Dining Room
- Open plan dining room with sliding doors and tiled floors
- Entrance Hall
- Open plan entrance hall with ceiling fan and tiled floors
- Kitchen
- Open plan kitchen with breakfast bar, built-in cupboards, dish-wash machine connection, electric stove, gas hob, granite tops, melamine finishes, tiled floors and under counter oven
- Living Room
- Open plan living room with ceiling fan and tiled floors
- Office
- Storeroom
- Storeroom with tiled floors

