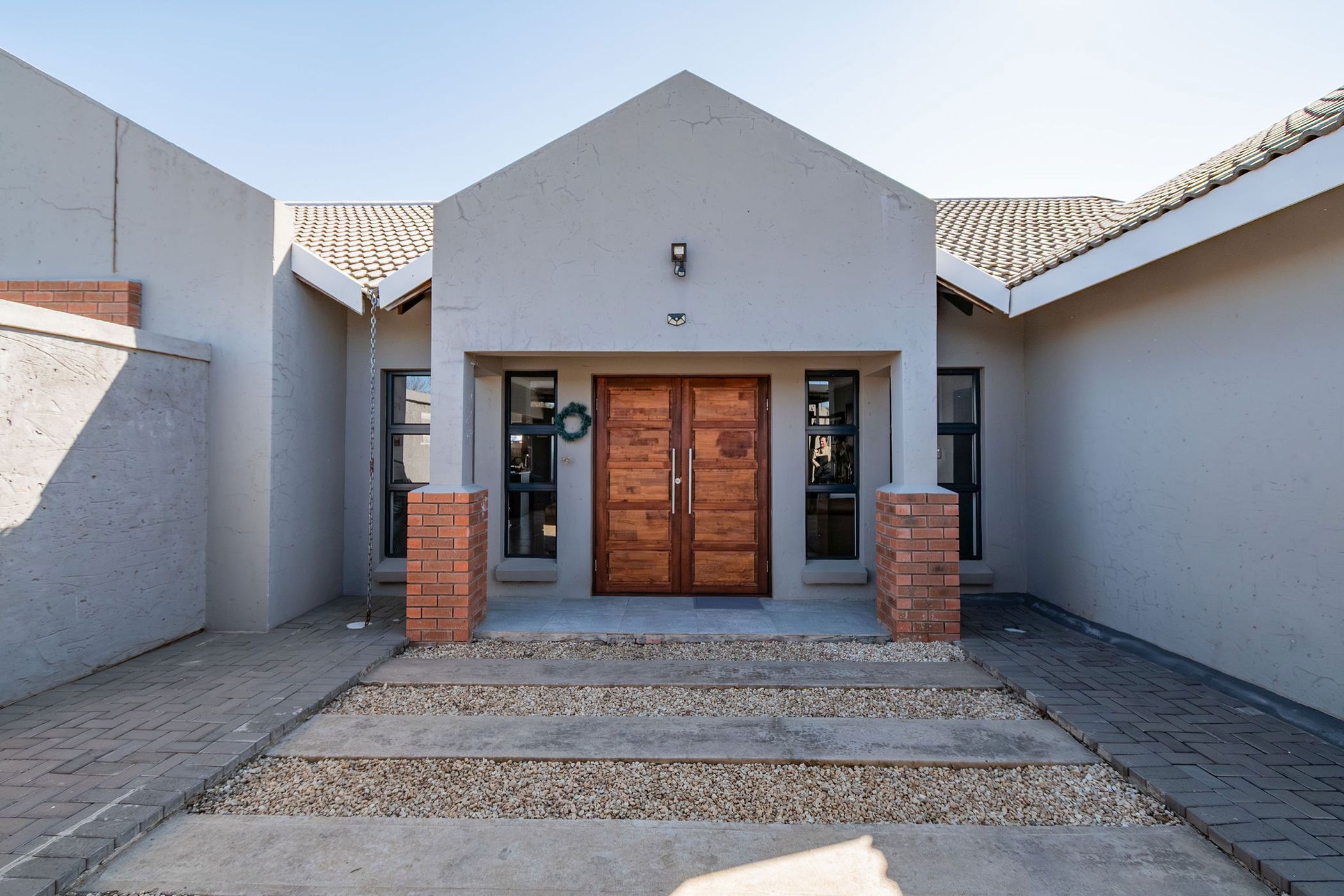House for sale in Somerton Estate

Spacious & Modern Family Home in Secure Estate with Heated Pool, Solar & Guest Suite
Welcome to this exquisite family home, nestled in a sought-after secure estate, offering the perfect blend of modern living, spacious interiors, and top-tier convenience. Designed for comfort and entertainment, this home features an open-plan layout that seamlessly connects the living room, dining area, and kitchen. The sleek and stylish kitchen boasts a center island with a gas stove, while the indoor braai area, enclosed with stacking doors, allows for year-round entertaining.
The main bedroom is a private retreat, featuring an en-suite bathroom and sliding doors that open directly to the sparkling heated swimming pool. Two additional well-sized bedrooms share a beautifully designed bathroom. On the opposite wing of the house, you'll find a fourth en-suite bedroom, perfect for extended family or guests. An additional guest suite includes a bedroom with an en-suite bathroom, a cozy living area, and a kitchenette—ideal for visitors or independent family members.
Outside, the low-maintenance garden provides a peaceful outdoor space, complemented by a heated swimming pool for ultimate relaxation. The property also includes outside domestic quarters with a bathroom, a separate laundry room, and a spacious storeroom. Designed for energy efficiency and convenience, the home is equipped with an inverter, battery backup system, and solar panels—reducing electricity costs and ensuring uninterrupted power.
Parking is no issue, with two large carports providing space for up to four vehicles. This home truly has it all—modern finishes, ample space, and a prime location within a secure estate.
Don't miss this incredible opportunity—schedule your private viewing today!
Listing details
Rooms
- 5 Bedrooms
- Main Bedroom
- Main bedroom with en-suite bathroom, built-in cupboards, curtain rails, king bed, sliding doors, vinyl flooring and walk-in closet
- Bedroom 2
- Bedroom with built-in cupboards, curtain rails, double bed and vinyl flooring
- Bedroom 3
- Bedroom with built-in cupboards, curtain rails, double bed and vinyl flooring
- Bedroom 4
- Bedroom with en-suite bathroom, built-in cupboards, curtain rails, queen bed, sliding doors and vinyl flooring
- Bedroom 5
- Open plan bedroom with en-suite bathroom, built-in cupboards, curtain rails, king bed, sliding doors, vinyl flooring and walk-in closet
- 4 Bathrooms
- Bathroom 1
- Bathroom with basin, double shower, tiled floors and toilet
- Bathroom 2
- Bathroom with basin, bath, shower over bath, tiled floors and toilet
- Bathroom 3
- Bathroom with basin, shower, tiled floors and toilet
- Bathroom 4
- Open plan bathroom with basin, shower, toilet and vinyl flooring
- Other rooms
- Dining Room
- Open plan dining room with tiled floors
- Family/TV Room
- Open plan family/tv room with chandelier, curtain rails and tiled floors
- Kitchen
- Open plan kitchen with breakfast bar, centre island, dish-wash machine connection, double eye-level oven, gas hob, granite tops and tiled floors
- Indoor Braai Area
- Indoor braai area with stacking doors, tiled floors, wood braai and wood fireplace
- Laundry
- Laundry with tiled floors and washing machine connection
- Playroom
- Playroom with built-in cupboards, curtain rails, kitchenette, sliding doors and vinyl flooring
- Storeroom
- Storeroom with tiled floors
