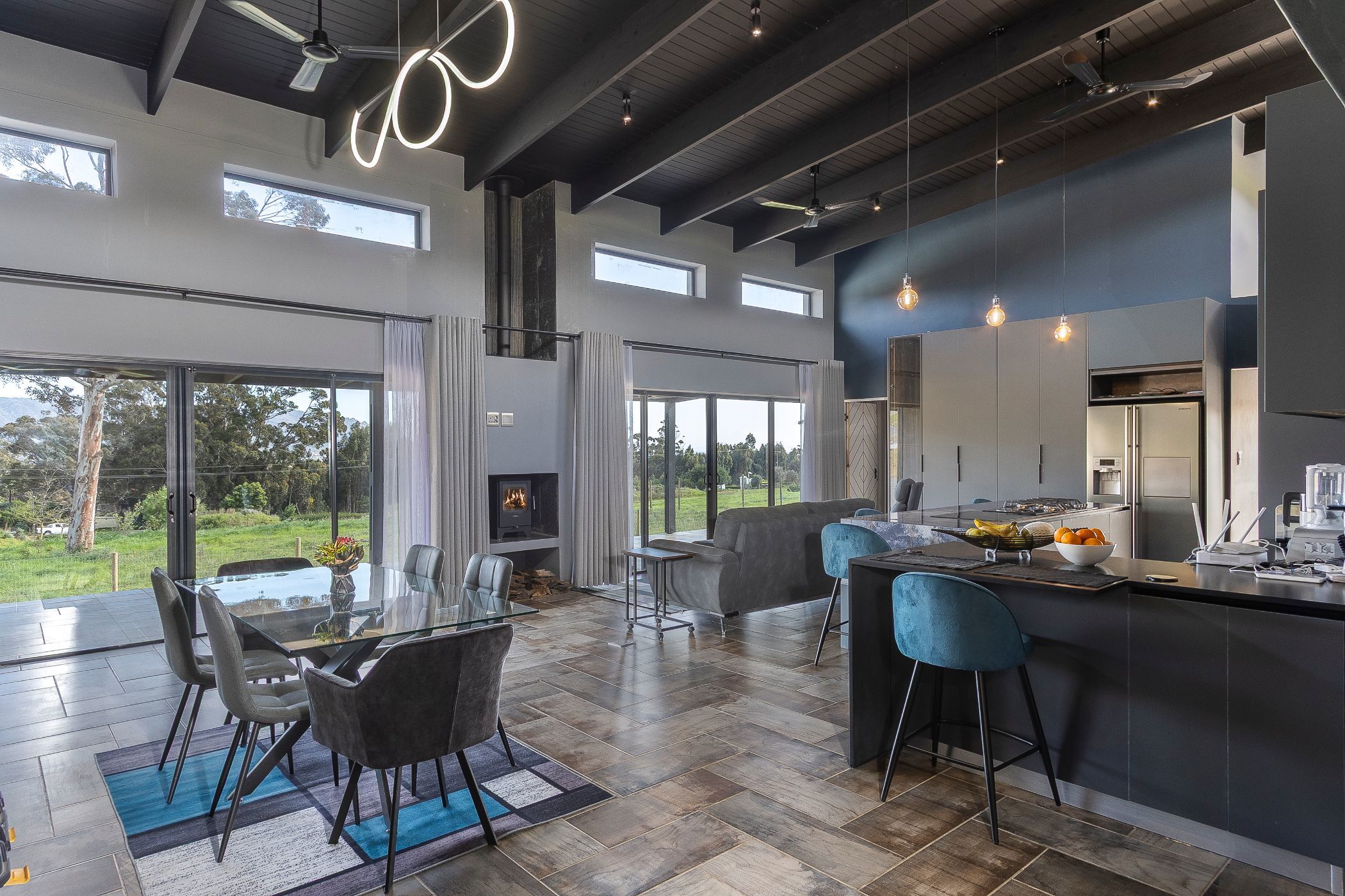House for sale in Somerset West Rural

Urban Sophistication in a Country Setting
With the sleek sophistication of an urban penthouse set in the bucolic surroundings of Mount Rhodes country Estate, you have the best of both worlds; all the comforts and conveniences of modern living but your view is pure country bliss.
This home has been carefully imagined, planned and meticulously executed by the owner to create his forever home. The luxurious finishes, from the sanware, top-of-the-range appliances, the shower columns to that magnificent Italian marble centre island in the kitchen have been thoughtfully curated to satisfy the most discerning lifestyle.
The richness of the darker hues of the interior are thoughtfully offset by the high volume and ceiling height windows that allow the morning light to flood the space. The kitchen is an entertainer's dream show-kitchen, with separate gas, convection and electric glass hobs, two eye-level ovens and built-in microwave, all while you share your culinary adventures with your guests and family around you.
Closed-combustion fireplaces in the family lounge and main open-plan living space give you that perfect touch of warmth and homeliness in the ultra-modern interior. Both bedrooms, with their full, en-suite bathrooms, have been thoughtfully placed on either side of the living area to allow for extra privacy and open on to the same large roofed patio as the living area, allowing the maximum amount of expansive light to brighten the interior. A study makes the home very attractive from a work-from-home perspective
Underneath that 18 sqm patio is a full length storage space intended to feature a large wine collection with its power and water points but for the active buyer, can just as well provide all the storage you need for all your toys; paddle-skis, surf boards etc.
Another huge bonus is the 15kW solar system, inverter and batteries making the home completely off-grid for the current owner. All housed in the 3 car automated garage.
The home's spectacular setting with its mountain back-drop is greatly enhanced by the large pond on the corner of the erf which attracts all the birds and animal life one would expect in a country home.
Mount Rhodes Estate itself is a 45H boutique winery with all the advantages of country living; hiking, jogging and mountain trails on your doorstep, but also minutes away from all the amenities such as Vergelegen Plein shopping centre Vergelegen Mediclinic.
I look forward to showing you this truly unique property.
Listing details
Rooms
- 2 Bedrooms
- Main Bedroom
- Main bedroom with en-suite bathroom, blinds, built-in cupboards, built-in cupboards, ceiling fan, curtain rails, curtains and tiled floors
- Bedroom 2
- Bedroom with en-suite bathroom, blinds, built-in cupboards, built-in cupboards, ceiling fan, curtain rails, curtains and tiled floors
- 3 Bathrooms
- Bathroom 1
- Bathroom with basin, bath, blinds, double basin, shower, tiled floors and toilet
- Bathroom 2
- Bathroom with bath, double basin, shower, tiled floors and toilet
- Bathroom 3
- Bathroom with basin, tiled floors and toilet
- Other rooms
- Entrance Hall
- Entrance hall with tiled floors
- Family/TV Room
- Family/tv room with combustion fireplace, curtain rails, curtains, high ceilings and tiled floors
- Kitchen
- Kitchen with centre island, double eye-level oven, double volume, extractor fan, extractor fan, gas hob, glass hob, induction hob, marble tops, microwave, skylight and tiled floors
- Living Room
- Open plan living room with ceiling fan, chandelier, curtain rails, curtains, high ceilings, patio, skylight, sliding doors and tiled floors
- Study
- Study with tiled floors
- Cellar
- Open plan cellar
- Scullery
- Scullery with dishwasher, engineered stone countertops and washing machine
