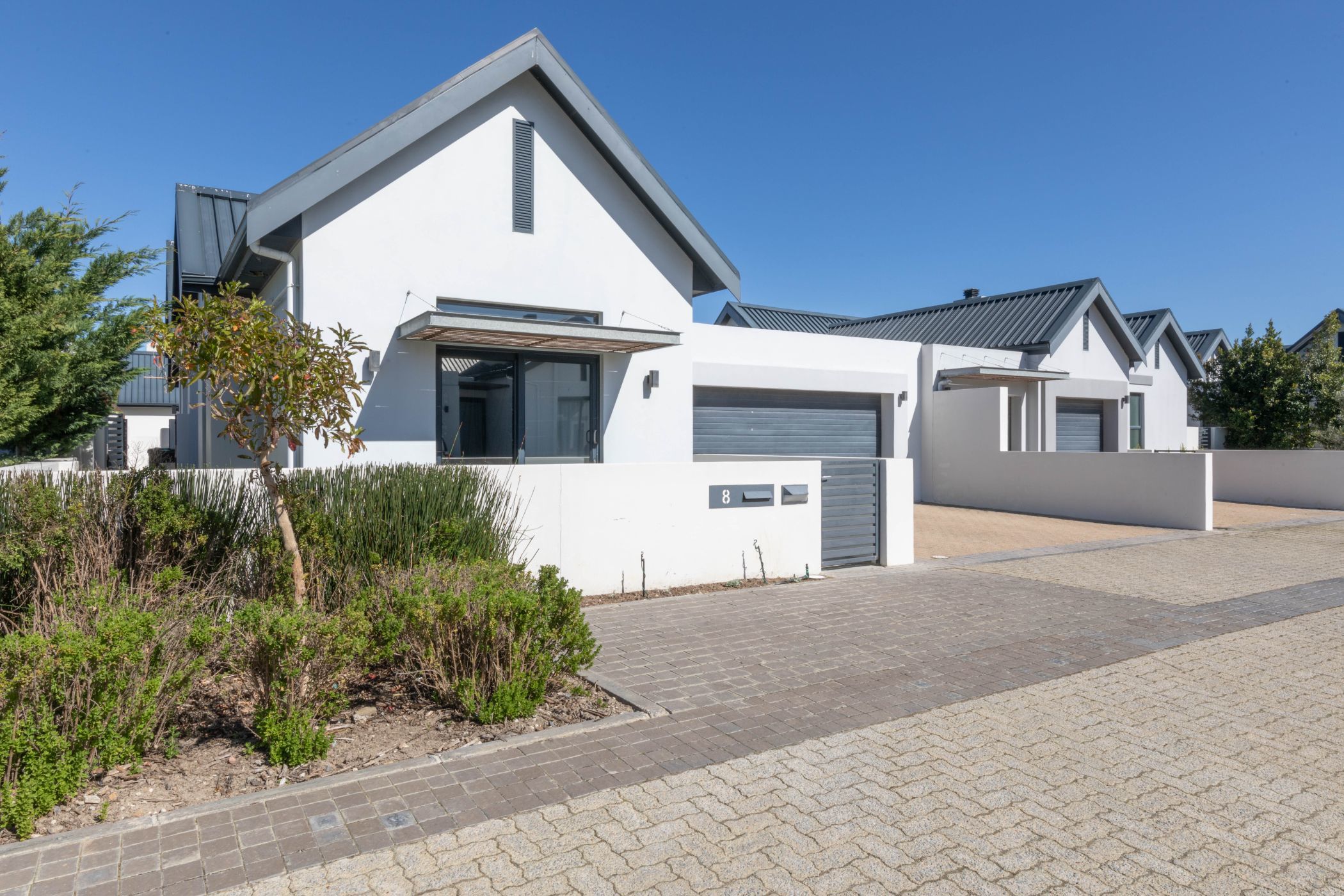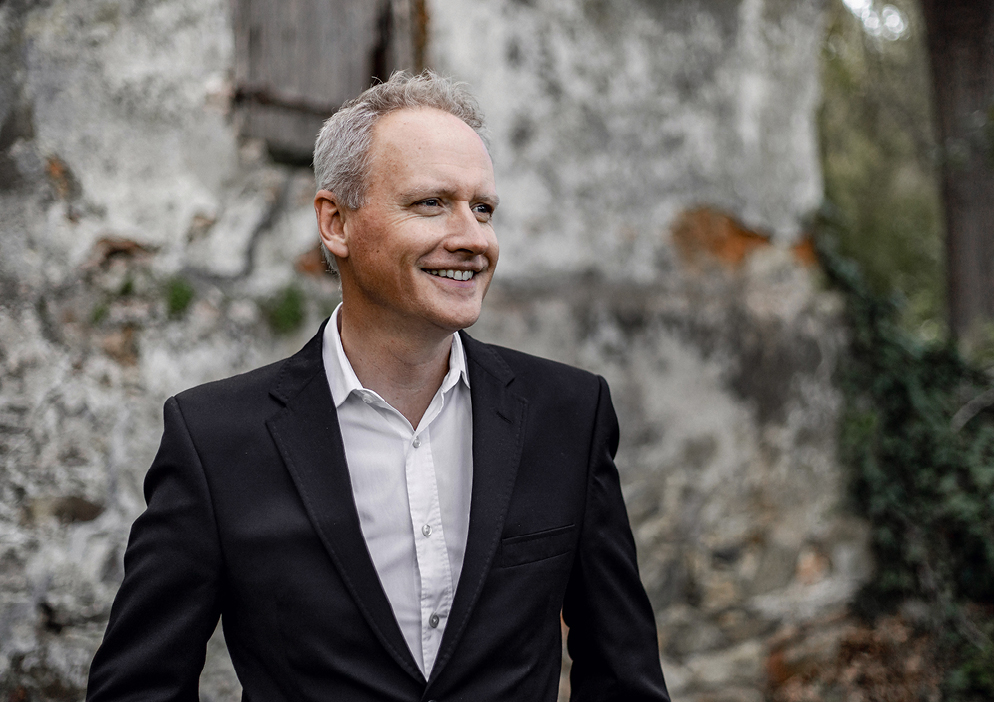House for sale in Sitari Country Estate

Elegant Family Home in a Secure Lifestyle Estate
Nestled in one of the estate's most tranquil pockets, this stylish single-level home offers the perfect blend of comfort, character, and convenience.
This home is ideal for those who love indoor-outdoor living.
The open-plan lounge, dining room and kitchen have been thoughtfully designed for both daily life and entertaining. The kitchen offers ample cupboard and counter space, a breakfast bar, room for a double-door fridge, and a premium Smeg 5-burner gas hob, electric oven, and extractor fan.
The large, tiled patio offers a built-in braai, a prep bowl and additional counter space. Due to the clever design, this area can be incorporated into the lounge via the ceiling to floor stacking doors or enclosed on both sides creating a cozy separate living space to relax and soak up the afternoon sun. This room flows to the private garden featuring a fiberglass swimming pool with safety cover, a low maintenance garden with Kensington Eco Easigrass, and a discreetly placed water storage tank with electric pump for ease of watering the garden.
The main bedroom features a luxurious en-suite bathroom with double vanities and a sleek glass-enclosed shower. This bedroom has convenient garden access through the large sliding door. The second bathroom that serves the other two bedrooms impresses with a freestanding Victoria & Albert bathtub, and a separate shower. The third bedroom can be an ideal home office, due to its position and direct access to the front side of the home.
To the side of the home is a private courtyard with an additional outdoor basin.
The double automated garage offers direct access into the home, has a tiled floor, and is fitted with built-in cabinetry, providing additional storage and a laundry option.
Guest parking is available in front of the double garage and there is a separate dedicated third parking bay available in front of the home.
Additional features include an integrated battery backup system, prepaid water and electricity, fibre-ready connectivity, and high-end security in a pet-friendly estate.
The estate itself is a hub for active and social lifestyles, offering designated walking, cycling, and running routes, children's play areas, a private gym, coffee shop, and meeting/workspace with back up power solution in place.
Conveniently located near a well-established shopping centre and a top-rated private school, this home suits both young families and those looking to downsize without compromise.
Call me today to arrange your private viewing.
Listing details
Rooms
- 3 Bedrooms
- Main Bedroom
- Main bedroom with blinds, built-in cupboards, carpeted floors and curtain rails
- Bedroom 2
- Bedroom with blinds, built-in cupboards, carpeted floors and curtain rails
- Bedroom 3
- Bedroom with blinds, built-in cupboards and carpeted floors
- 2 Bathrooms
- Bathroom 1
- Bathroom with double basin, double vanity, shower, tiled floors and toilet
- Bathroom 2
- Bathroom with basin, bath, shower, tiled floors and toilet
- Other rooms
- Dining Room
- Open plan dining room with chandelier, double volume and vinyl flooring
- Entrance Hall
- Entrance hall with vinyl flooring
- Family/TV Room
- Family/tv room with blinds, chandelier, curtain rails, double volume, patio, stacking doors, tv port and vinyl flooring
- Kitchen
- Open plan kitchen with blinds, breakfast bar, caesar stone finishes, chandelier, dish-wash machine connection, double volume, extractor fan, free standing oven, gas hob and vinyl flooring
- Indoor Braai Area
- Open plan indoor braai area with sliding doors, stacking doors and tiled floors

