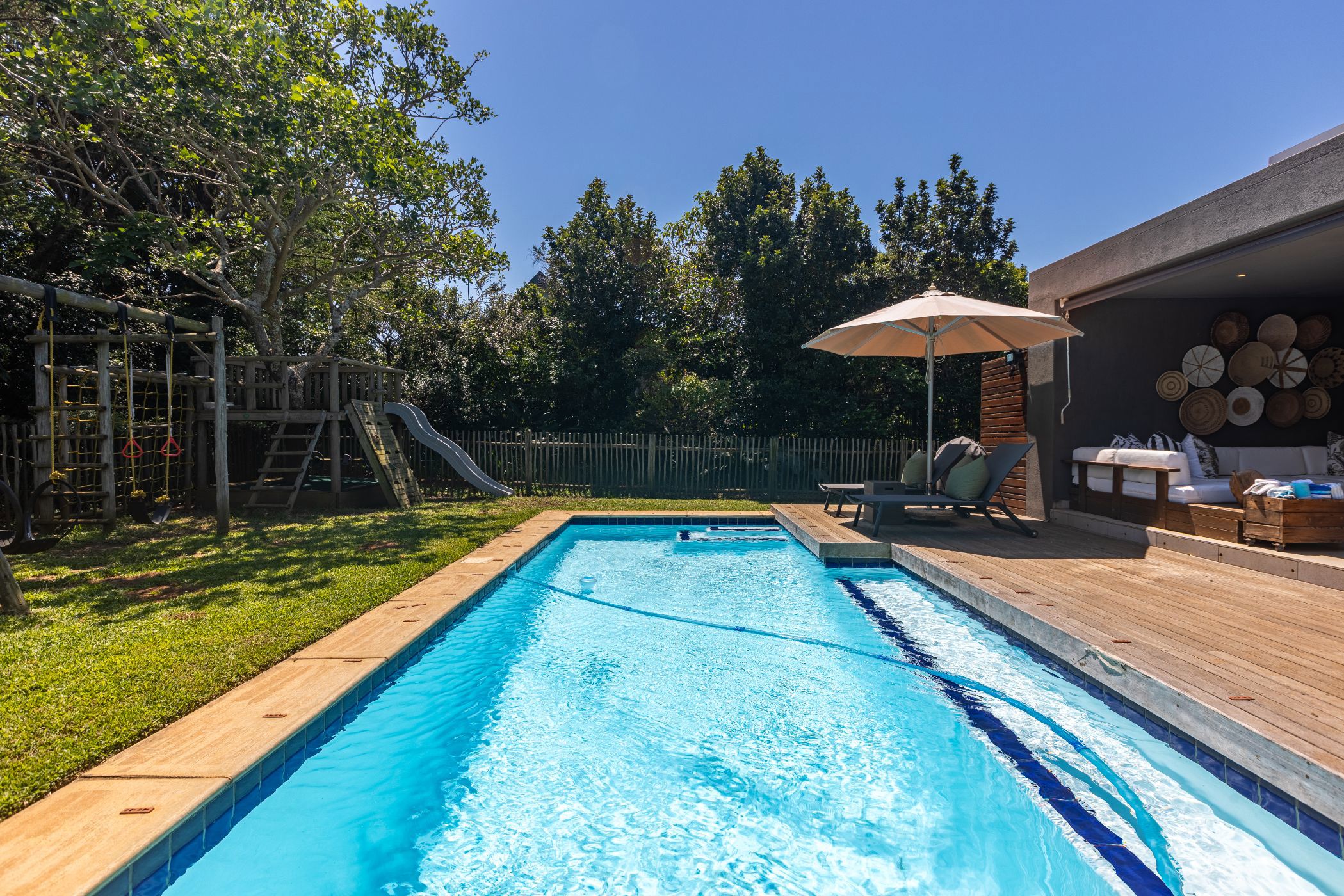House for sale in Simbithi Eco Estate

Luxury family home in sought-after coastal golf estate
This elegant 4-bedroom home offers the perfect blend of luxury, comfort, and security, set within one of the most sought-after gated golf estates. Step into effortless luxury with this beautifully designed home, where natural light, open spaces, and seamless flow define modern family living.
The entrance opens into a spacious open-plan living area that combines the kitchen, lounge, dining area with wine cellar and guest bathroom in perfect harmony. The kitchen features a large scullery and walk-in pantry. Expansive stacking doors fill the home with light and open onto a balcony overlooking the 18th fairway, creating the ideal setting for relaxed entertaining.
An undercover outdoor entertainment area with a built-in bar, gas braai, gas 2 plate stove and lounge flows effortlessly onto a deck with a sparkling pool, surrounded by a landscaped garden complete with a jungle gym—perfect for family living.
Downstairs, a spacious open-plan office area and second pyjama lounge provide versatile living options. Accommodation includes four generous bedrooms: two sharing a modern bathroom, one with a private en-suite, and the luxurious main suite featuring a walk-in dressing room and elegant bathroom. All bedrooms open onto a lush lawn that overlooks a tranquil greenbelt and golf course, offering serene views and privacy.
This home perfectly balances sophistication, comfort, and relaxed estate living — ideal for families who love to entertain and enjoy the finer things in life.
With its exceptional design, secure setting and unbeatable location, this home embodies the best of estate living on the coast.
Key features
- Solar panels
- Inverter system for energy efficiency (5Kw and 5Kw battery)
- Small Astro Putting green
- Full domestic room plus additional domestic toilet
- Level spacious driveway with Double garage offering direct access into the house
- Water filtration system + 2 x 1000 litre JoJo tanks (serving house & garden)
Listing details
Rooms
- 4 Bedrooms
- Main Bedroom
- Main bedroom with en-suite bathroom, air conditioner, built-in cupboards, carpeted floors, ceiling fan and walk-in dressing room
- Bedroom 2
- Bedroom with air conditioner, built-in cupboards, ceiling fan and wooden floors
- Bedroom 3
- Bedroom with air conditioner, built-in cupboards, ceiling fan and wooden floors
- Bedroom 4
- Bedroom with en-suite bathroom, air conditioner, built-in cupboards and wooden floors
- 4 Bathrooms
- Bathroom 1
- Bathroom with bath, double basin, shower, tiled floors and toilet
- Bathroom 2
- Bathroom with basin, bath, shower, tiled floors and toilet
- Bathroom 3
- Bathroom with basin, shower, tiled floors and toilet
- Bathroom 4
- Bathroom with basin, tiled floors and toilet
- Other rooms
- Dining Room
- Open plan dining room with stacking doors and tiled floors
- Entrance Hall
- Entrance hall with skylight and tiled floors
- Kitchen
- Kitchen with built-in cupboards, caesar stone finishes, centre island, chandelier, eye-level oven, gas hob, pantry, stacking doors, stove, tiled floors, under counter oven and walk-in pantry
- Living Room
- Open plan living room with air conditioner, built-in cupboards, stacking doors and tiled floors
- Office
- Office with built-in cupboards and wooden floors
- Pyjama Lounge
- Pyjama lounge with built-in cupboards and wooden floors
- Scullery
- Scullery with built-in cupboards, caesar stone finishes, dish-wash machine connection and tiled floors


