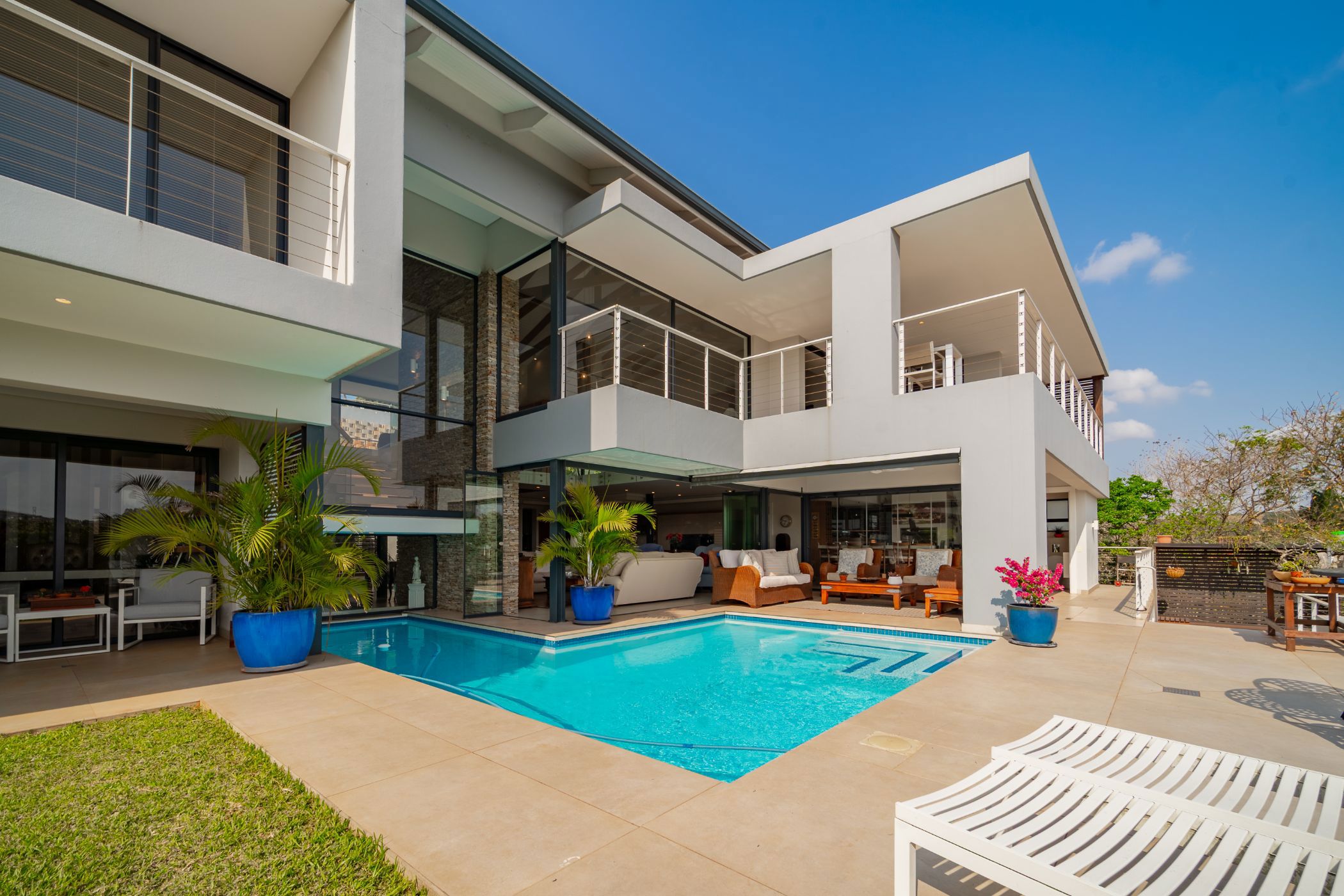House for sale in Simbithi Eco Estate

Double storey family home in Simbithi Eco Estate
Modern, masterfully designed double storey home situated on the Eco side of the Estate with stunning forest & dam views.
Expansive open plan luxurious living, this home is one of a kind! Exposed beams and plenty of natural light set the tone for this masterpiece. Top of the range fitted kitchen with integrated Miele appliances and a fully equipped laundry & scullery. A pub compliments the entertainment area with a built in pizza oven and fitted braai with rotisserie. Open plan formal lounge & dining room with glass stacking doors onto a beautiful atrium with a water feature. A study with glass stacking doors overlook the swimming pool. Additional activity room or second study. Deluxe guest suite with full mes bathroom and access to the garden. Skillfully designed upper level allow views of the lower floor. A second lounge occupies this space with additional seating areas and three spacious bedrooms all with full mes bathrooms and balcony views overlooking the tree tops and exceptional views. Sparkling pool set in a private irrigated garden.
Additional features include special lighting. Stunning stone feature wall in the living room. Air conditioned through out. Blinds. CCTV. Fire pit. Outside patio toilet. Separate workshop. 16 solar panels & inverter. 4 housed Jojo tanks with filtration system. Triple auto garaging and golf garage. Plenty of additional parking.
Simbithi Eco Estate offers their residence a first class lifestyle which includes bird life, small buck and an 18 hole executive golf course. Clubhouse facilities and the famous Fig Tree Restaurant and Drop Zone Bar. Additionally, there are 13 km walking trails through the forest and the estate dams with catch & release fishing, horse riding & various community centres with braai areas and swimming pools. Excellent 24 hour security.
Listing details
Rooms
- 4 Bedrooms
- Main Bedroom
- Main bedroom with en-suite bathroom, air conditioner, balcony, built-in cupboards, sliding doors and tiled floors
- Bedroom 2
- Bedroom with air conditioner, balcony, built-in cupboards, high ceilings, sliding doors and tiled floors
- Bedroom 3
- Bedroom with air conditioner, balcony, built-in cupboards, high ceilings, sliding doors and tiled floors
- Bedroom 4
- Bedroom with air conditioner, built-in cupboards, high ceilings, patio, sliding doors and tiled floors
- 5 Bathrooms
- Bathroom 1
- Bathroom with bath, double shower, double vanity, tiled floors and toilet
- Bathroom 2
- Bathroom with basin, bath, double vanity, shower, tiled floors and toilet
- Bathroom 3
- Bathroom with basin, bath, double vanity, shower and toilet
- Bathroom 4
- Bathroom with basin, bath, shower, tiled floors and toilet
- Bathroom 5
- Bathroom with basin, tiled floors and toilet
- Other rooms
- Dining Room
- Open plan dining room with double volume and tiled floors
- Entrance Hall
- Entrance hall with staircase and tiled floors
- Family/TV Room
- Family/tv room with air conditioner, patio, sliding doors and tiled floors
- Kitchen
- Open plan kitchen with air conditioner, breakfast bar, breakfast nook, caesar stone finishes, centre island, coffee machine, double volume, extractor fan, gas hob, gas/electric stove, microwave, oven and hob, pizza oven, stacking doors, tea & coffee station and tiled floors
- Living Room
- Open plan living room with air conditioner, double volume, patio, stacking doors and tiled floors
- Scullery
- Scullery with caesar stone finishes, dish-wash machine connection and pantry
- Office 1
- Office 1 with air conditioner and tiled floors
- Office 2
- Office 2 with air conditioner and tiled floors
- Laundry
- Laundry with tiled floors and tumble dryer connection
