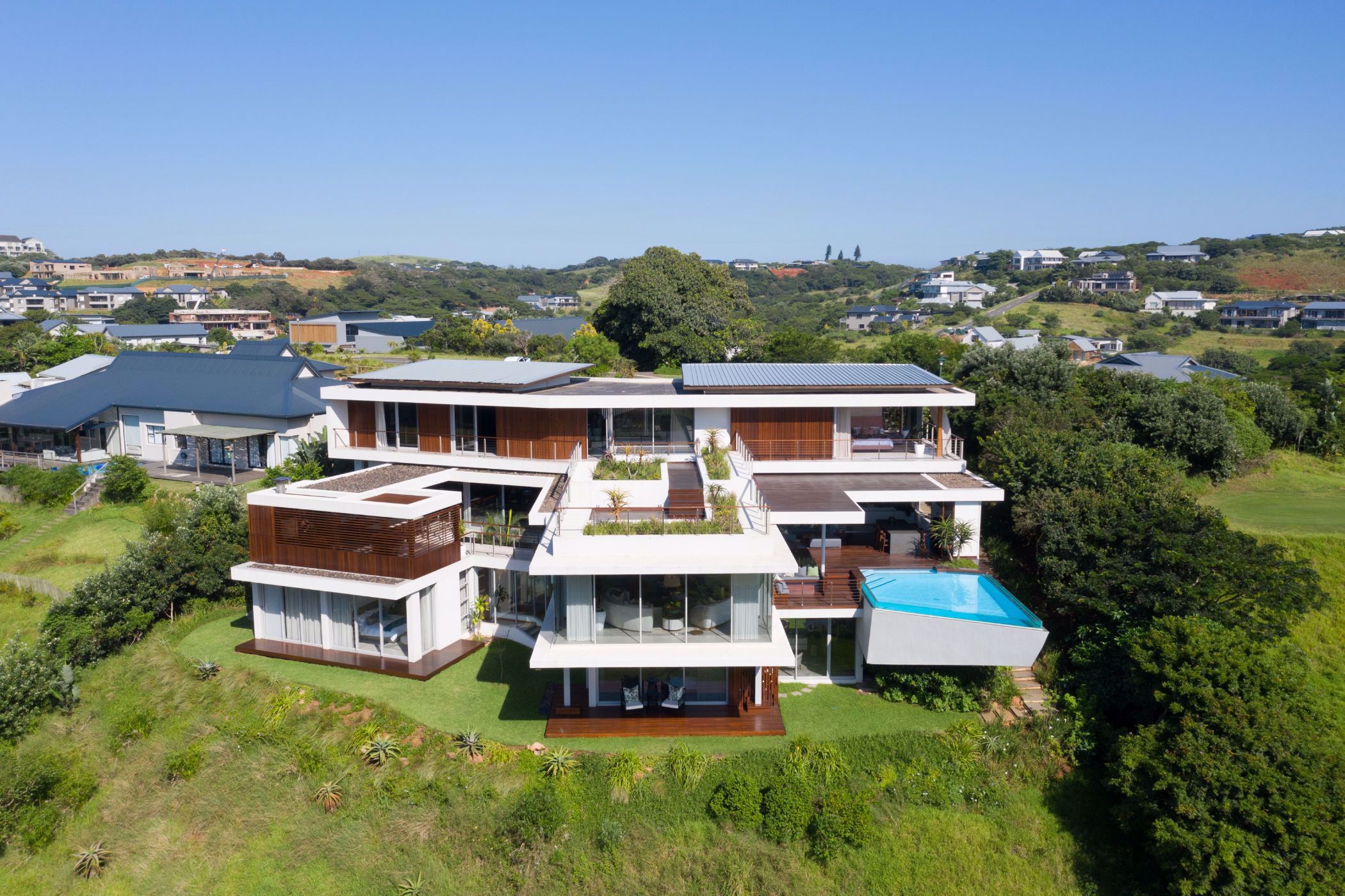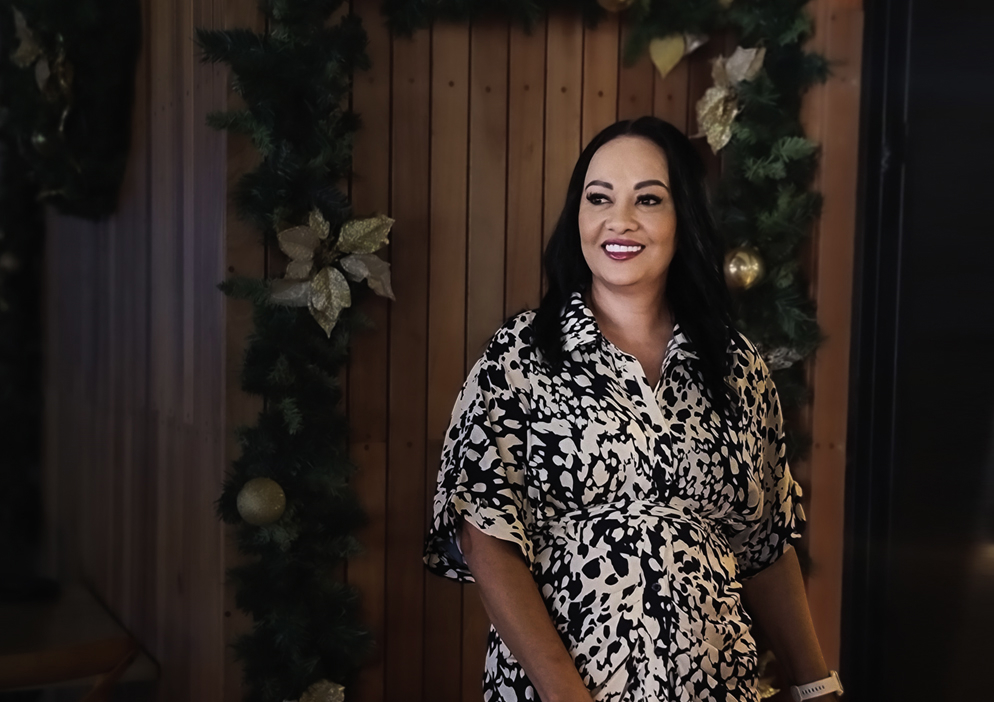House for sale in Simbithi Eco Estate

A signature statement in prestigious luxury Living
An exceptional tri-level residence is undoubtedly one of the estate's most prestigious offerings. Overlooking the rolling greens of the golf course, every detail of this four-bedroom home has been curated to impress. As you enter through sleek electronic sliding doors, you're welcomed into a world of contemporary elegance and seamless indoor-outdoor flow. Expansive open-plan living areas, a designer kitchen, and an inviting bar space are all situated on the central level which is perfect for entertaining in style. The upper level is a sanctuary of its own. The master suite boasts panoramic golf course views that stretch into the horizon, offering a private retreat like no other. A second upstairs bedroom also enjoys spectacular outlooks and generous space. At the very top, a sun-soaked terrace invites you to relax, unwind, or soak up the views in peace. Downstairs, two additional bedrooms are individually styled with sophisticated flair, each offering comfort, privacy, and direct access to the garden. A second bar area on this level is perfect and so convenient. With endless potential and luxurious living spread over three thoughtfully designed levels, this home truly offers a lifestyle reserved for the privileged few.
Simbithi Eco Estate offers a secure lifestyle almost second to none, providing for a safe family indoor and outdoor living within the parameters of the estate, and immediate proximity of the ever-expanding Dolphin Coast. The convenient 5 gate control access points restricts congestion and traffic in and out of the estate, affording residents options of use to shopping centres, swimming beaches, mountain bike parks, schooling, restaurants, golf courses, hospitals and much more. Simbithi is a 20 minutes' drive from The International King Shaka Airport off the N2 and a 30-minute drive from Gateway Theatre of Shopping and The Umhlanga business commercial hub.
Listing details
Rooms
- 4 Bedrooms
- Bedroom 1
- Bedroom with air conditioner, blinds, built-in cupboards, curtains, sliding doors, tiled floors and walk-in closet
- Bedroom 2
- Bedroom with en-suite bathroom, air conditioner, built-in cupboards, sliding doors and tiled floors
- Bedroom 3
- Bedroom with en-suite bathroom, air conditioner, built-in cupboards, curtains, sliding doors and tiled floors
- Bedroom 4
- Bedroom with en-suite bathroom, air conditioner, built-in cupboards, sliding doors and tiled floors
- 4 Bathrooms
- Bathroom 1
- Bathroom with bath, double vanity, shower, tiled floors and toilet
- Bathroom 2
- Bathroom with bath, double basin, shower, tiled floors and toilet
- Bathroom 3
- Bathroom with bath, double basin, shower, tiled floors and toilet
- Bathroom 4
- Bathroom with basin, bath, shower, tiled floors and toilet
- Other rooms
- Dining Room
- Open plan dining room with air conditioner, curtains, sliding doors and tiled floors
- Entrance Hall
- Entrance hall with air conditioner, double volume and tiled floors
- Kitchen
- Open plan kitchen with balcony, breakfast bar, extractor fan, gas, oven and hob, stacking doors and tiled floors
- Living Room 1
- Living room 1 with air conditioner, balcony, curtain rails, sliding doors and tiled floors
- Living Room 2
- Furnished, open plan living room 2 with air conditioner, balcony, bar, stacking doors and tiled floors
- Study
- Study with air conditioner, curtain rails and tiled floors
- Scullery
- Scullery with tiled floors
- Guest Cloakroom
- Guest cloakroom with tiled floors
