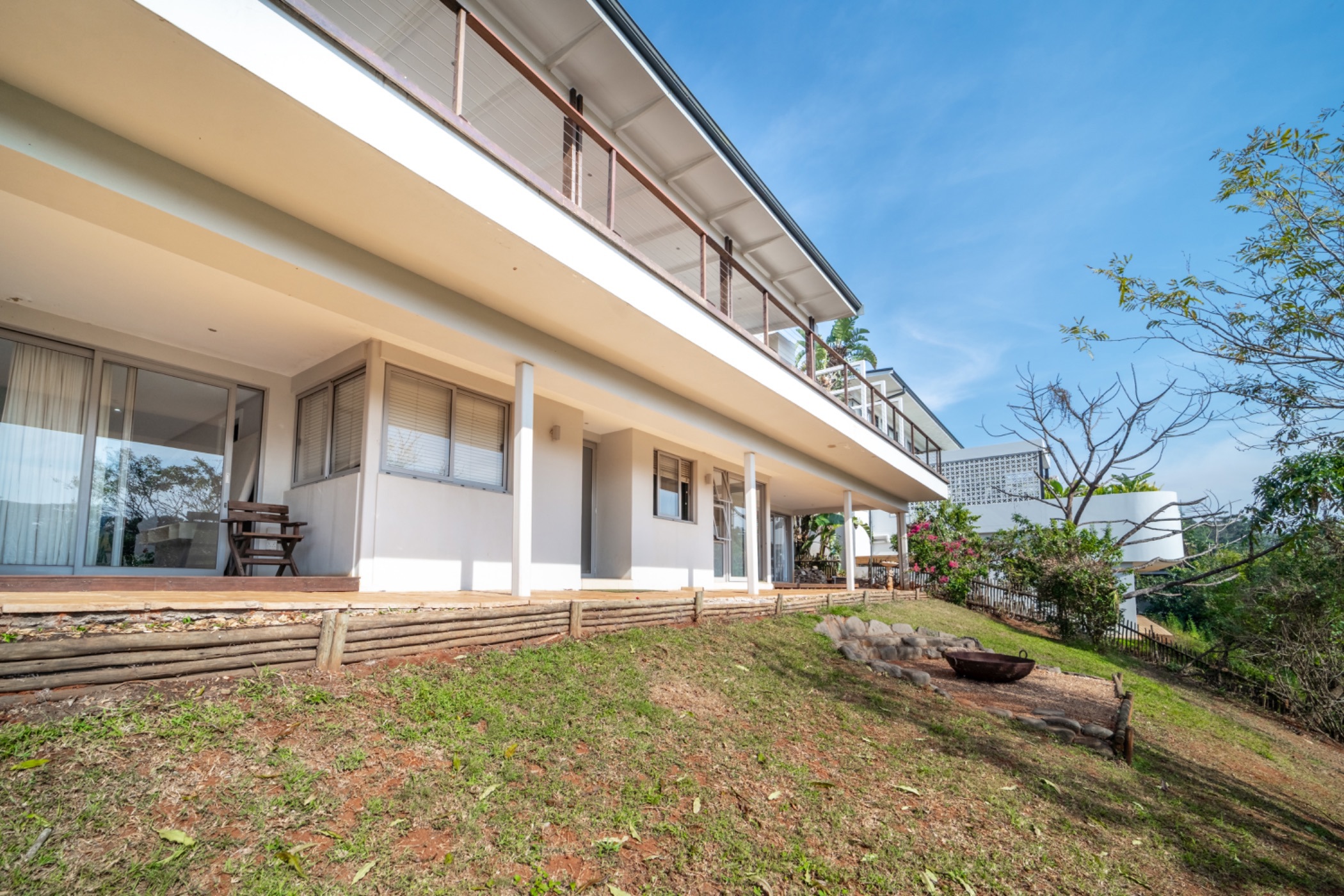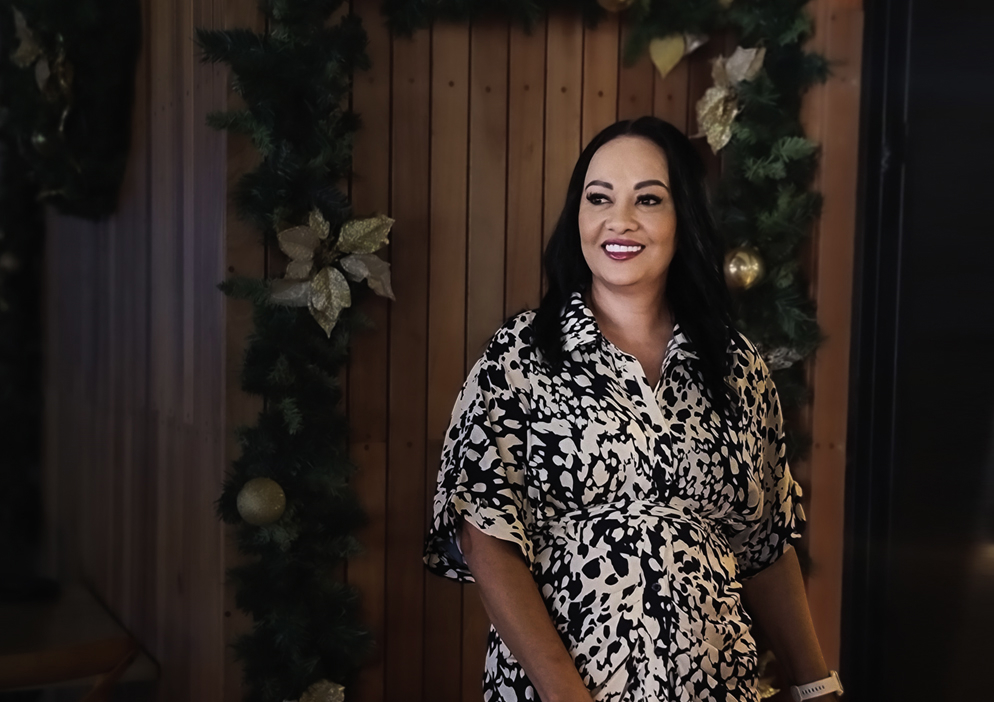House for sale in Simbithi Eco Estate

Perfectly sized family home designed for making memories
Welcome to a beautifully balanced family home that offers space, light, and effortless living. As you arrive, a large paved driveway and double garage set the tone for convenience and comfort. Step inside to soaring high ceilings and an abundance of natural light that fills the entrance, creating an inviting sense of space. Crafted for modern living, the elegant crafters-style wooden staircase leads you down to a versatile space, ideal as a pyjama lounge, games room, or teen hangout. This level flows seamlessly into the heart of the home, a stylish open-plan kitchen, dining, and living area that opens onto a wooden deck with a built-in braai. This area offers a sparkling swimming pool, this outdoor space is made for entertaining. All bedrooms are thoughtfully located on the ground floor, each featuring sliding doors that open onto a covered patio, perfect for enjoying quiet mornings or relaxed afternoons. The home also includes staff accommodation for your convenience. The garden is a true family haven, complete with a beautiful boma area, mature trees offering privacy, and room for children to play freely. This is a home where laughter echoes, and memories are made.
Simbithi Eco Estate offers a secure lifestyle almost second to none, providing for a safe family indoor and outdoor living within the parameters of the estate, and immediate proximity of the ever-expanding Dolphin Coast. The convenient 5 gate control access points restricts congestion and traffic in and out of the estate, affording residents options of use to shopping centres, swimming beaches, mountain bike parks, schooling, restaurants, golf courses, hospitals and much more. Simbithi is a 20 minutes' drive from The International King Shaka Airport off the N2 and a 30-minute drive from Gateway Theatre of Shopping and The Umhlanga business commercial hub.
Listing details
Rooms
- 4 Bedrooms
- Main Bedroom
- Main bedroom with en-suite bathroom, air conditioner, balcony, built-in cupboards, built-in cupboards, sliding doors and tiled floors
- Bedroom 2
- Bedroom with en-suite bathroom, air conditioner, balcony, built-in cupboards, sliding doors and tiled floors
- Bedroom 3
- Bedroom with en-suite bathroom, air conditioner, built-in cupboards, sliding doors and tiled floors
- Bedroom 4
- Bedroom with en-suite bathroom, air conditioner, built-in cupboards, built-in cupboards, sliding doors and tiled floors
- 4 Bathrooms
- Bathroom 1
- Bathroom with basin, bath, shower and toilet
- Bathroom 2
- Bathroom with basin, shower and toilet
- Bathroom 3
- Bathroom with basin, bath and toilet
- Bathroom 4
- Bathroom with basin, shower and toilet
- Other rooms
- Dining Room
- Dining room with air conditioner and tiled floors
- Entrance Hall
- Entrance hall with chandelier and double volume
- Family/TV Room
- Family/tv room with tiled floors
- Kitchen
- Kitchen with air conditioner, breakfast bar, gas and oven and hob
- Living Room
- Living room with air conditioner, double volume and tiled floors
- Formal Lounge
- Formal lounge with air conditioner, sliding doors and tiled floors
- Reception Room
- Reception room with chandelier, double volume and tiled floors
- Study
- Study with tiled floors
