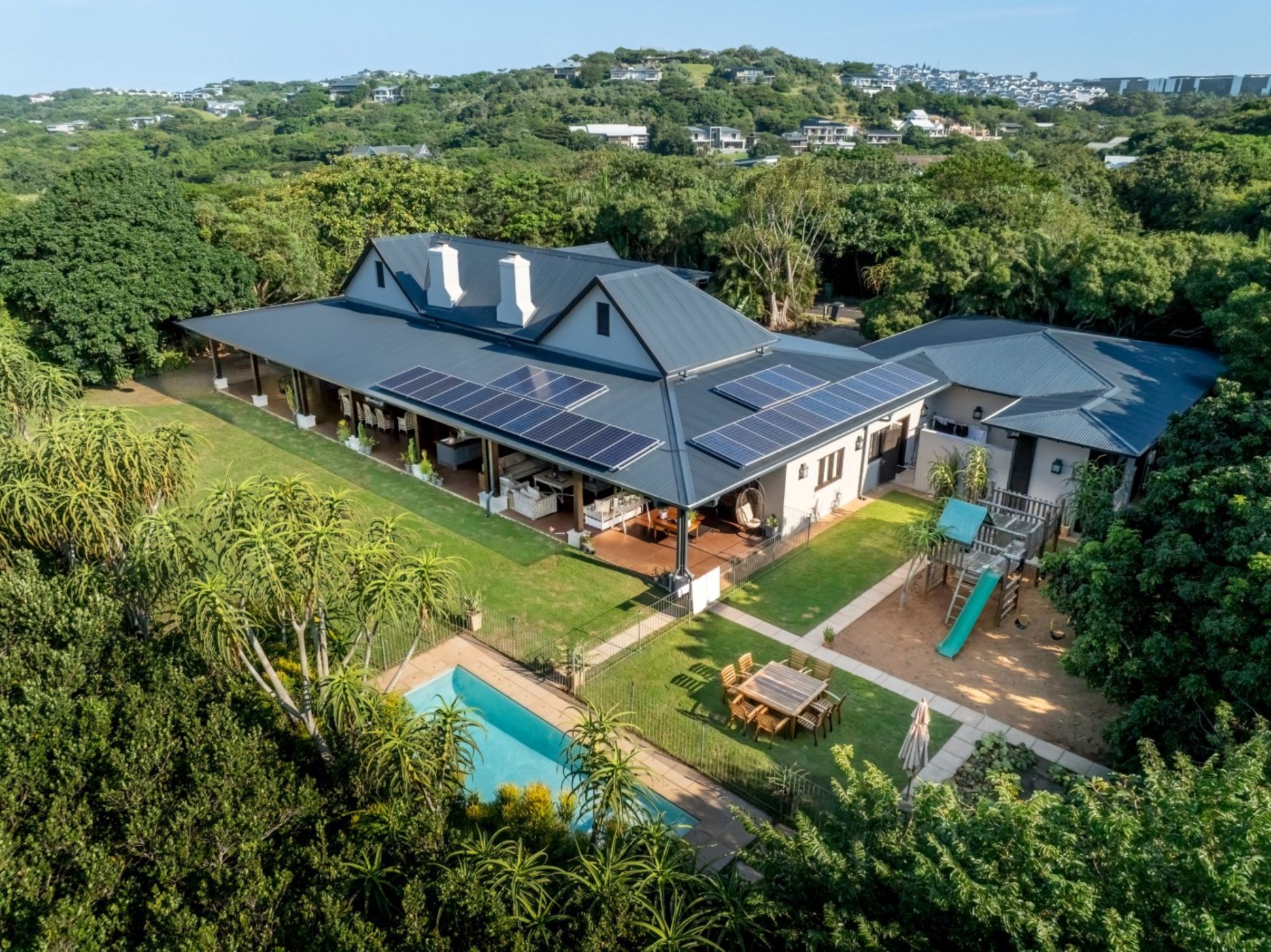House for sale in Simbithi Eco Estate

Luxury Level Home in Simbithi
Luxury family home steeped in history. Expanding over two sites this traditional Simbithi farm-style homestead offers off-the-grid-living with a 60 KVA generator and full solar battery back-up. Key features of this home include the North facing covered Natal veranda and expansive garden. This single level home features a grand entrance hall that connects the multiple living and entertainment spaces, to the gourmet kitchen, and bedroom wing. The kitchen is fitted with an extra-large centre island with honed granite top, two ovens, electric hob, warmer drawer, separate pantry, scullery, and laundry. Leading off the kitchen is a TV lounge with interleading music room / playroom / studio. The formal lounge and dining room with fireplace leads out to the outdoor entertainment space and private level garden of 300m2 with heated pool and kids play areas. The full staff accommodation and separate storeroom can be converted into a fifth bedroom / flatlet.
The bedroom wing features a separate pyjama lounge, a master suite with his & hers BIC, and three additional en-suite bedrooms. The fourth bedroom with separate lounge / study area has separate access and can be used as a guest suite. Unique finishes in this single-level masterpiece include extra-high ceilings, solid Meranti wooden doors and windows, and glass chandeliers from the original Ballito Manor Boutique Hotel. In addition, the home has a 60Kva silent generator, solar panels with an inverter and Hubble lithium-ion battery, water harvesting off the entire roof and the driveway fills the 20 000-litre subterranean tank with-in hours which is filtered to the home. Three garages complete this home.
Listing details
Rooms
- 4 Bedrooms
- Main Bedroom
- Main bedroom with air conditioner, blinds, built-in cupboards, carpeted floors, ceiling fan and walk-in dressing room
- Bedroom 2
- Bedroom with air conditioner, built-in cupboards, carpeted floors and walk-in dressing room
- Bedroom 3
- Bedroom with air conditioner, built-in cupboards, carpeted floors and walk-in dressing room
- Bedroom 4
- Bedroom with air conditioner, built-in cupboards, carpeted floors and walk-in dressing room
- 4 Bathrooms
- Bathroom 1
- Bathroom with basin, bath, shower and tiled floors
- Bathroom 2
- Bathroom with basin, shower, tiled floors and toilet
- Bathroom 3
- Bathroom with basin, shower, tiled floors and toilet
- Bathroom 4
- Bathroom with basin, shower, tiled floors and toilet
- Other rooms
- Dining Room
- Open plan dining room with curtain rails, curtains and wooden floors
- Entrance Hall
- Entrance hall with wooden floors
- Kitchen
- Open plan kitchen with centre island, granite tops, pantry and tiled floors
- Living Room
- Living room with air conditioner, carpeted floors, ceiling fan, curtain rails and curtains
- Study
- Study with carpeted floors
- Laundry
- Laundry with tiled floors, tumble dryer connection and washing machine connection
- Pyjama Lounge
- Pyjama lounge with carpeted floors
- Scullery
- Open plan scullery with dish-wash machine connection, granite tops, tiled floors and tumble dryer connection
- Storeroom
- Storeroom with tiled floors

