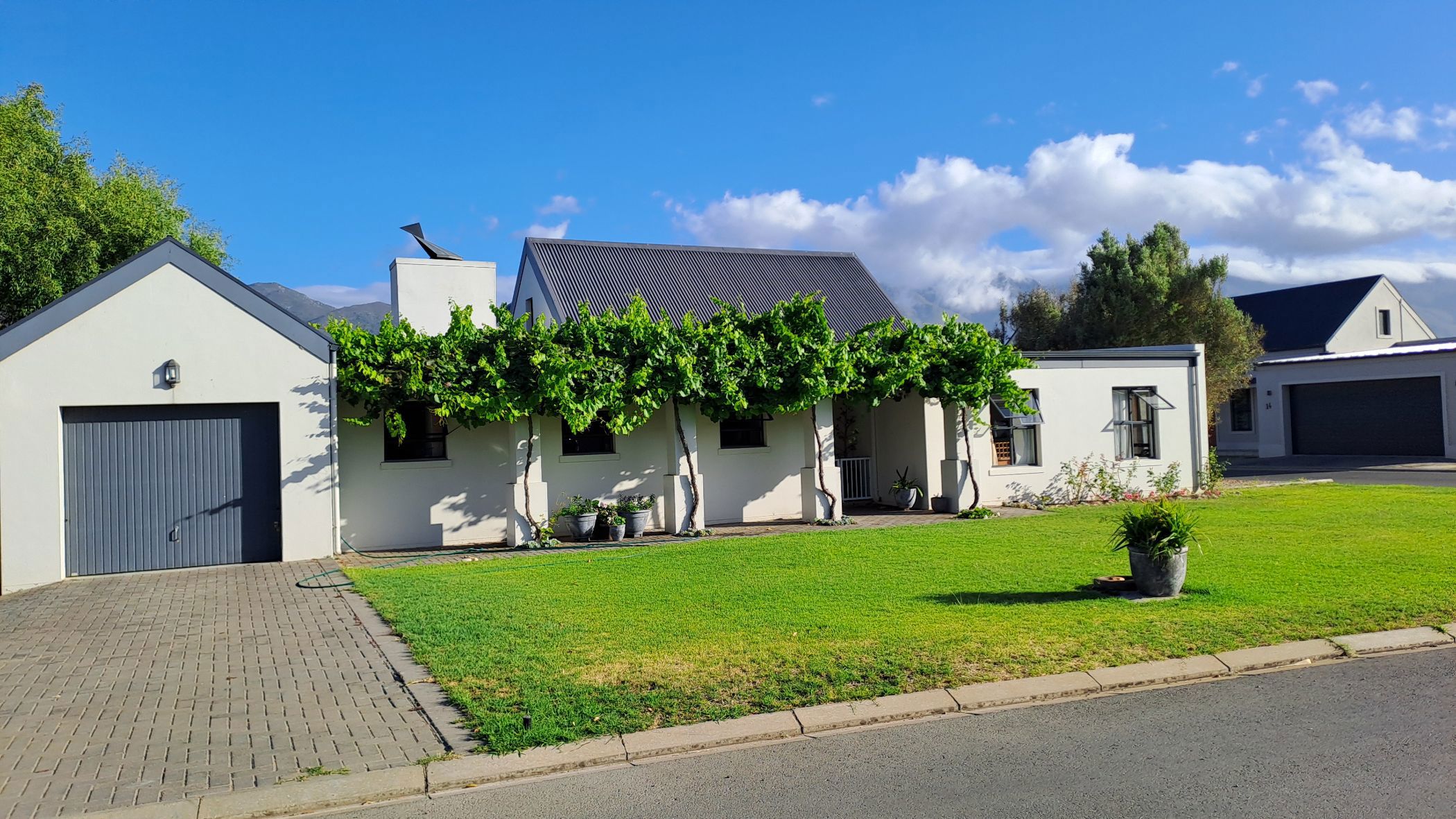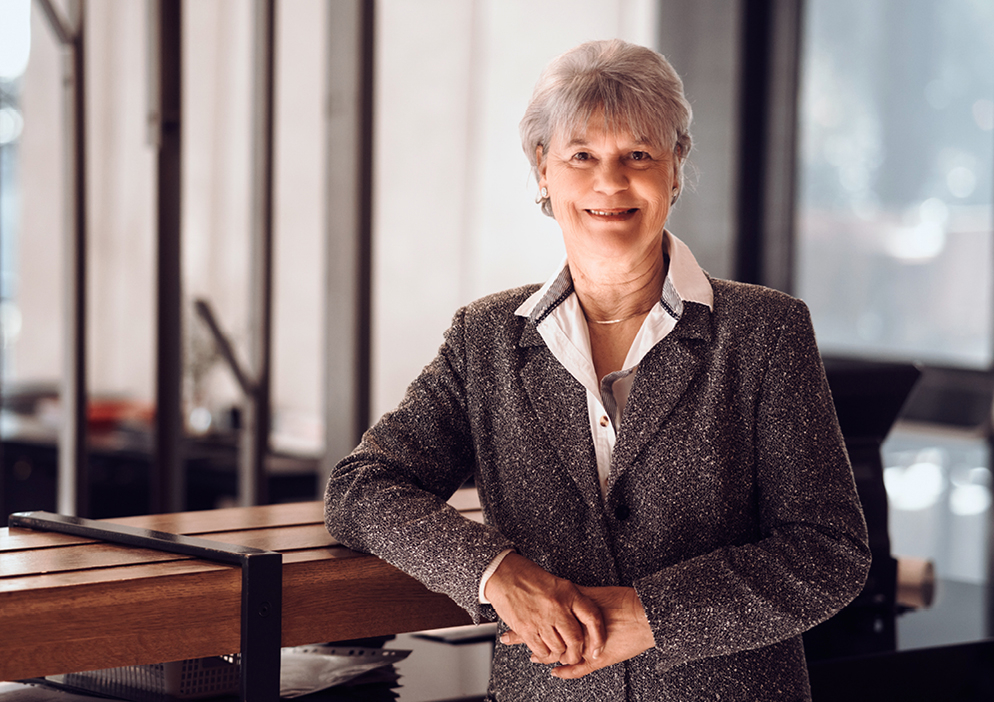House for sale in Silwerstrand Golf and River Estate

Perfect Positioned in a safe environment
Situated in the Village area of the Robertson Golf Estate, you will find this home, next to a green belt, which offers three bedrooms, of which the Master Bedroom is fitted with a full en-suite bathroom.
Two of the bedrooms offer built-in cupboards, laminated flooring and ceiling fans. The family bathroom offers a shower, bath, toilet and basin.
The open plan living area is spacious with high ceilings and a sliding door that opens to the inside, a built-in braai area that leads to the patio, where you will find a built-in braai for outside entertaining
The kitchen has ample built-in cupboards and a separate laundry leads out of the kitchen. Next to the single automated garage, you will find a carport for extra parking
If you are looking to be in a safe environment, then this estate with it's high security status is the place that you would love to raise your kids or for the elderly to give them peace of mind
Listing details
Rooms
- 3 Bedrooms
- Main Bedroom
- Main bedroom with en-suite bathroom, built-in cupboards, built-in cupboards, curtain rails, laminate wood floors and queen bed
- Bedroom 2
- Bedroom with built-in cupboards, curtain rails and laminate wood floors
- Bedroom 3
- Bedroom with ceiling fan, curtain rails and laminate wood floors
- 2 Bathrooms
- Bathroom 1
- Bathroom with basin, bath, shower and toilet
- Bathroom 2
- Bathroom with basin, bath, shower, tiled floors and toilet
- Other rooms
- Dining Room
- Dining room with chandelier, curtain rails and tiled floors
- Family/TV Room
- Open plan family/tv room with curtain rails, french doors, sliding doors and tiled floors
- Kitchen
- Kitchen with built-in cupboards, dish-wash machine connection, extractor fan, oven and hob, tiled floors and washing machine
- Indoor Braai Area
- Indoor braai area with fireplace, laminate wood floors and sliding doors
- Scullery
- Scullery with curtain rails, dish-wash machine connection and tiled floors
