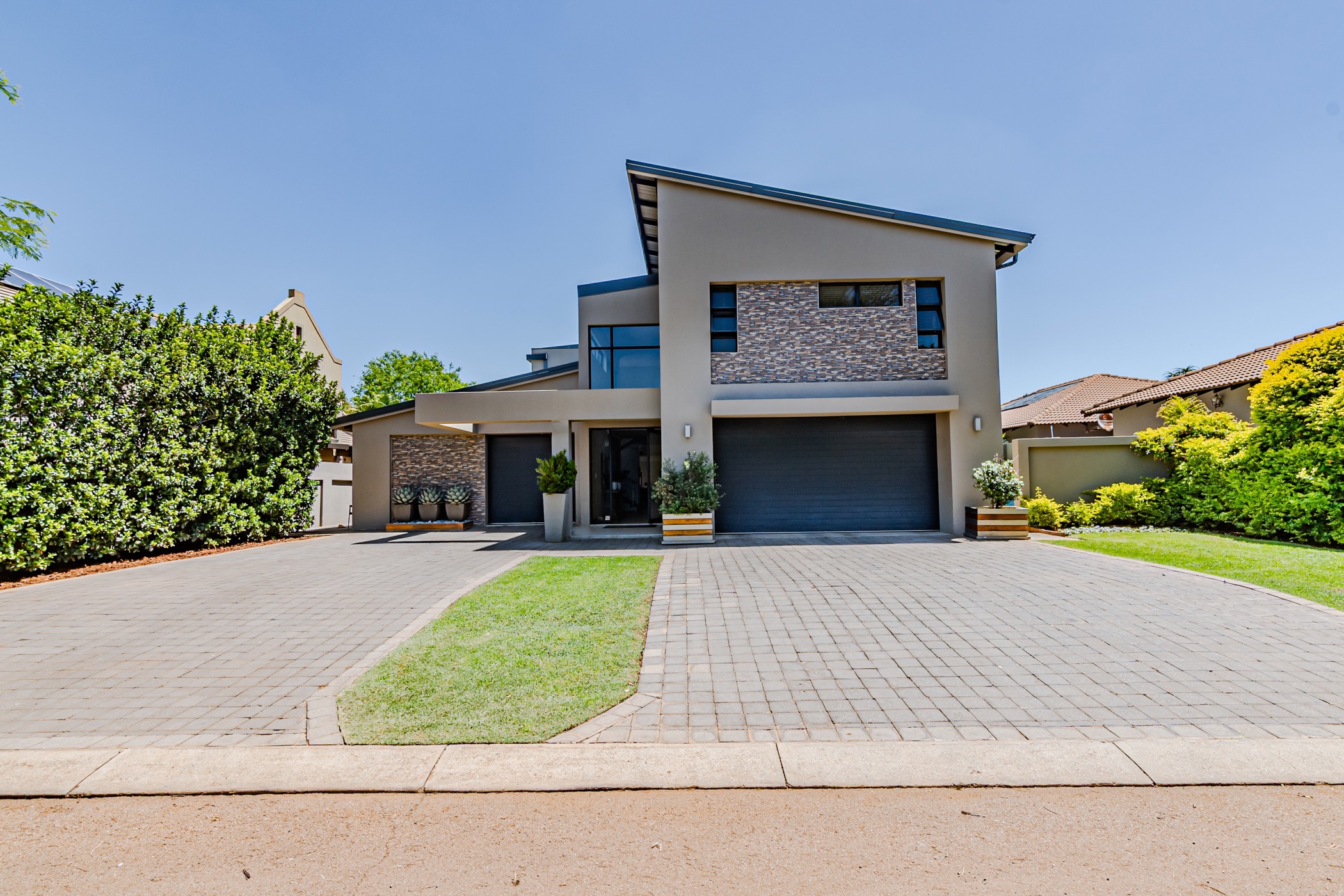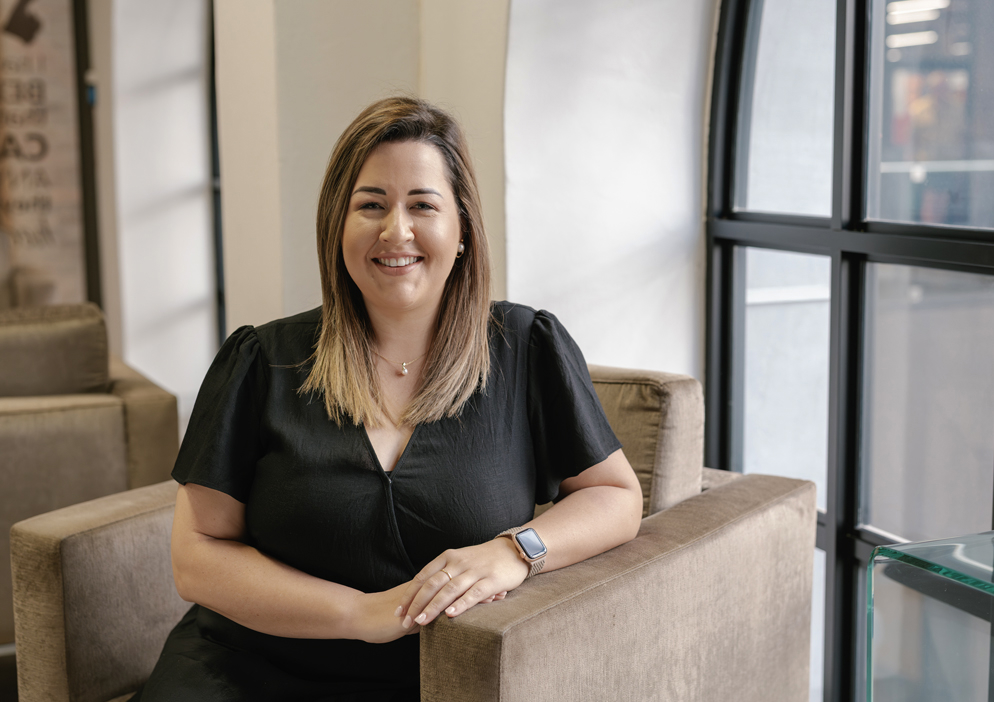House for sale in Silver Woods

Entertainer’s Dream Home with Space, Style, and Stunning Views!
Step into this exceptionally spacious and beautifully designed home, perfect for the entertainer at heart.
The open-plan layout seamlessly connects all the living and entertainment areas, creating a warm and inviting flow throughout.
Downstairs features expansive open-plan living spaces, including a lounge, dining area, and modern kitchen with a scullery, pantry, and double eye-level oven. The kitchen and living areas open directly to the swimming pool and covered patio, where you'll find both indoor and outdoor built-in braais - ideal for year-round entertaining. A cozy fireplace completes the perfect atmosphere.
This home offers 6 bedrooms, 4 of which are en-suite, while the remaining 2 share 2 seperate bathrooms. One en-suite bedroom is conveniently located downstairs and opens to the pool area - perfect for guests.
Upstairs, you'll find the remaining 5 bedrooms as well as a spacious pyjama lounge and an office nook. The main bedroom and pyjama lounge open onto a large patio overlooking Silver Lakes Farm Inn, where you can relax, watch the sunset, and enjoy the peaceful view of roaming wildlife.
Additional features include: 3 automated garages, JoJo tank, servant's quarters with a bathroom and a swimming pool.
This home offers the ultimate blend of luxury, space, and comfort - ready to make every day feel like a getaway.
Key features
- Entertainer’s Dream Home with Space, Style, and Stunning Views!
- 6 Bedroom house
Listing details
Rooms
- 6 Bedrooms
- Main Bedroom
- Main bedroom with en-suite bathroom, air conditioner, carpeted floors, patio, sliding doors and walk-in closet
- Bedroom 2
- Bedroom with built-in cupboards, carpeted floors and ceiling fan
- Bedroom 3
- Bedroom with built-in cupboards, carpeted floors and ceiling fan
- Bedroom 4
- Bedroom with en-suite bathroom, air conditioner, built-in cupboards, sliding doors and tiled floors
- Bedroom 5
- Bedroom with en-suite bathroom, air conditioner, balcony, carpeted floors, ceiling fan, sliding doors and walk-in closet
- Bedroom 6
- Bedroom with en-suite bathroom, carpeted floors, ceiling fan and walk-in closet
- 8 Bathrooms
- Bathroom 1
- Bathroom with bath, double basin, linen closet, shower, tiled floors and toilet
- Bathroom 2
- Bathroom with basin, shower and toilet
- Bathroom 3
- Bathroom with basin, bath and toilet
- Bathroom 4
- Bathroom with basin and shower
- Bathroom 5
- Bathroom with basin, shower, tiled floors and toilet
- Bathroom 6
- Bathroom with basin, shower and toilet
- Bathroom 7
- Bathroom with basin and toilet
- Bathroom 8
- Bathroom with basin and toilet
- Other rooms
- Dining Room
- Dining room with stacking doors, tiled floors and wood fireplace
- Family/TV Room
- Family/tv room with stacking doors and tiled floors
- Kitchen
- Kitchen with built-in cupboards, centre island, double eye-level oven, extractor fan, gas hob, pantry, quartz tops, stove and tiled floors
- Indoor Braai Area
- Indoor braai area with bar, stacking doors, tiled floors and wood braai
- Pyjama Lounge
- Pyjama lounge with patio, sliding doors and tiled floors
- Scullery
- Scullery with dish-wash machine connection, tiled floors and tumble dryer connection
