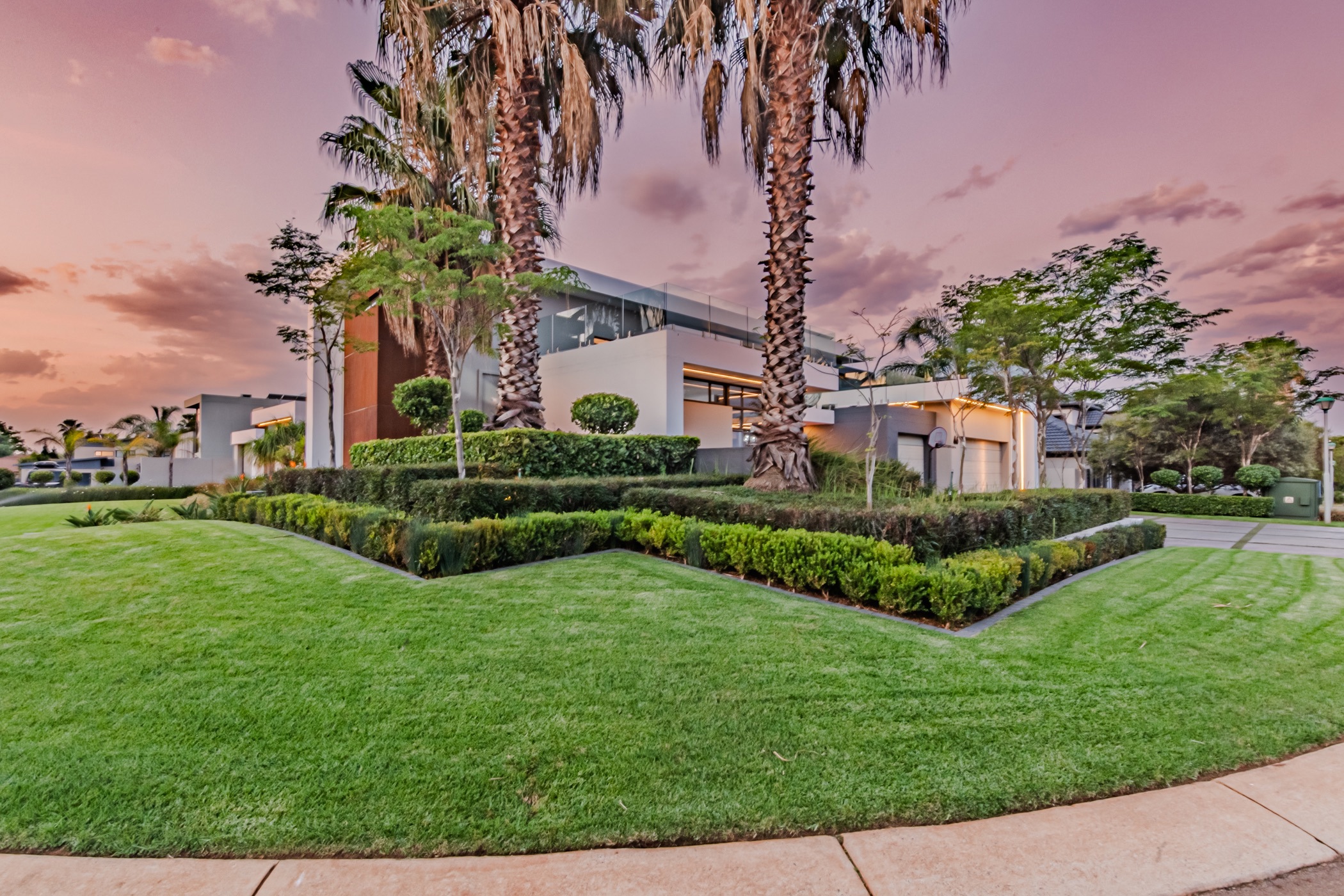House for sale in Silver Woods

Exquisite Family Home in a Country Estate
Step into luxury with this stunning 4 bedroom, double-storey home that offers space, sophistication, and top-quality finishes throughout. Upon entering, you're welcomed by an elegant foyer with a marble staircase leading to the upper level.
The ground floor features a private study with built-in cupboards, a cinema room, and a guest bedroom with an en-suite bathroom. The expansive open-plan living area includes a private lounge, dining room, two gas fireplaces and a built-in bar leading out into the garden where you can enjoy the sparkling swimming pool, covered patio, and a separate entertainment room/man cave, ideal for hosting family and friends.
The designer kitchen impresses with hidden cupboards, a concealed fridge and freezer, two ovens, and a gas hob. The scullery is a chef's dream, complete with an induction stove, gas hob, oven, microwave and an extra fridge/freezer and space for three appliances.
When you reach the upper level, you'll find three spacious en-suite bedrooms, each offering comfort and privacy. The main bedroom is a luxurious open-plan retreat, featuring built-in cupboards, a vanity with twin basins, a walk-in shower, and a jacuzzi bath. It also opens onto a private patio, perfect for quiet moments of relaxation.
The pajama lounge provides the perfect space for family time, opening onto a private entertainment balcony where you can unwind and enjoy breathtaking sunsets.
This secure, well-managed estate offers an unparalleled lifestyle and is conveniently located close to top schools, shopping centres, and all major routes. Staff Quarters and four garages adds convenience to this beautiful property.
Listing details
Rooms
- 4 Bedrooms
- Main Bedroom
- Open plan main bedroom with en-suite bathroom, air conditioner, curtains, gas fireplace, laminate wood floors, patio and walk-in dressing room
- Bedroom 2
- Bedroom with en-suite bathroom, air conditioner, built-in cupboards, curtains and laminate wood floors
- Bedroom 3
- Bedroom with en-suite bathroom, air conditioner, built-in cupboards, curtains and laminate wood floors
- Bedroom 4
- Bedroom with en-suite bathroom, air conditioner, built-in cupboards, curtains, laminate wood floors and stacking doors
- 5 Bathrooms
- Bathroom 1
- Bathroom with double basin, double shower, jacuzzi bath, tiled floors and toilet
- Bathroom 2
- Bathroom with basin, bath, tiled floors and toilet
- Bathroom 3
- Bathroom with basin, shower, tiled floors and toilet
- Bathroom 4
- Bathroom with basin, shower, tiled floors and toilet
- Bathroom 5
- Bathroom with basin, tiled floors and toilet
- Other rooms
- Dining Room
- Open plan dining room with gas fireplace and marble floors
- Entrance Hall
- Entrance hall with marble floors
- Family/TV Room
- Family/tv room with marble floors and patio
- Kitchen
- Kitchen with caesar stone finishes, centre island, convection oven, fridge / freezer, gas hob and marble floors
- Study
- Study with air conditioner, built-in cupboards and laminate wood floors
- Entertainment Room
- Entertainment room with air conditioner, bar, gas fireplace, marble floors and stacking doors
- Home Theatre Room
- Sound proof home theatre room with air conditioner and kitchenette
- Pyjama Lounge
- Pyjama lounge with balcony, laminate wood floors and stacking doors
- Scullery
- Scullery with dish-wash machine connection, fridge / freezer, gas hob, induction hob, marble floors, microwave and tumble dryer connection
