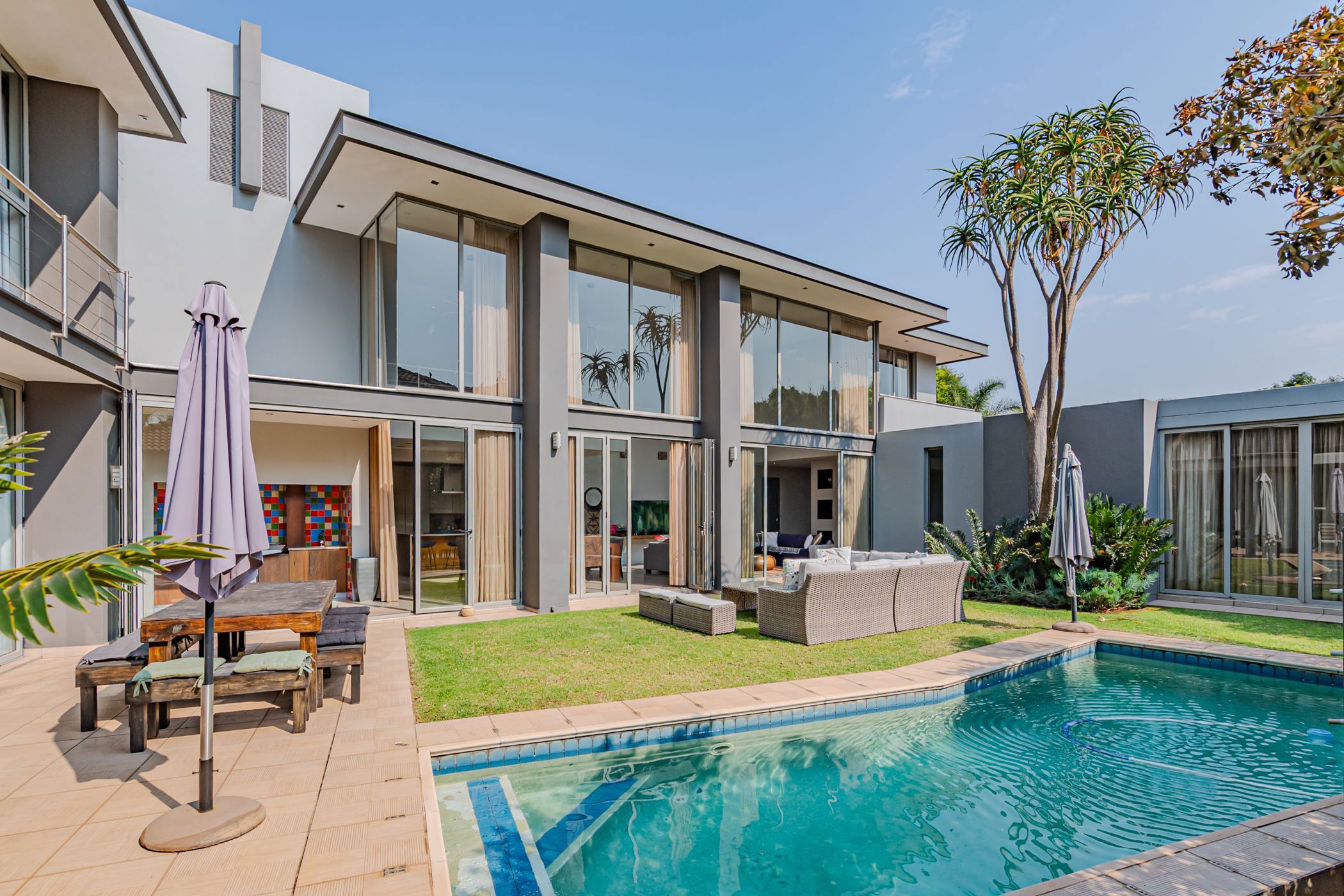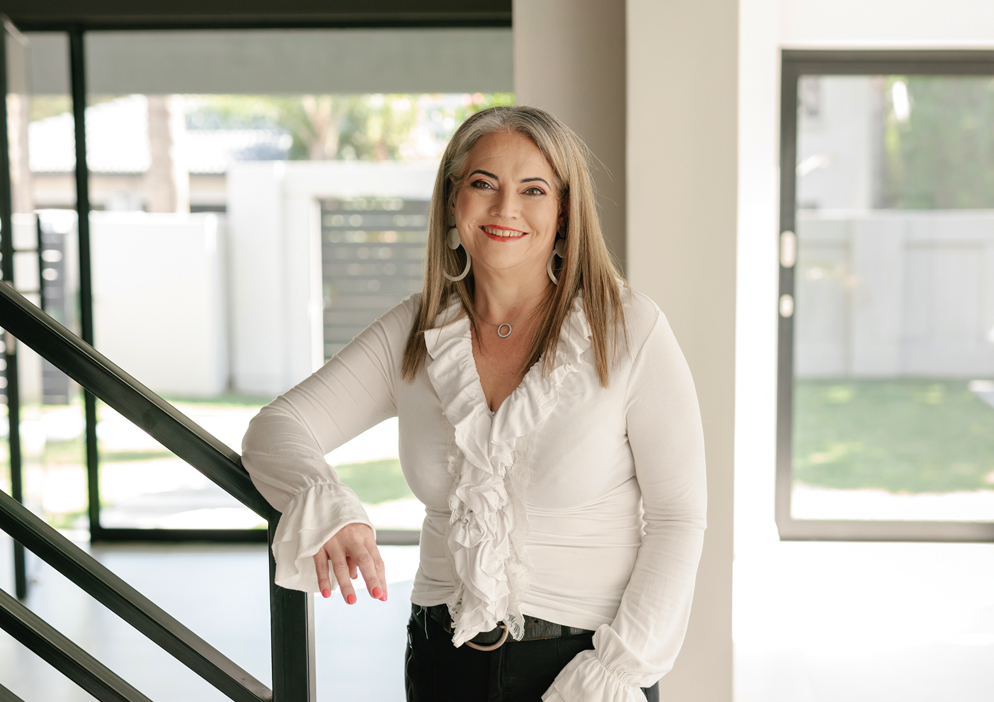House for sale in Silver Lakes Golf Estate

R7,450,000
4 bedrooms3.5 bathrooms3 garagesErf 1000 m²
Levies:
R3,000 per month
Rates and Taxes:
R3,467 per month
A home a jump ahead of the market
Exclusively presented. Wake up to sunlight pouring into your home, sip coffee in your gourmet kitchen, and enjoy the seamless flow of spaces designed for both family living and elegant entertaining. This Silver Lakes residence, crafted by award-winning architect Peter Mathews, blends quiet luxury with everyday comfort. With four spacious bedrooms, a private office, generous living areas and even a pyjama lounge that can transform into a fifth bedroom, it's a home that grows with you. Add three garages, staff accommodation and back-up water, and you have the perfect balance of beauty and practicality in the estate you've always dreamed of.
Listing details
Rooms
- 4 Bedrooms
- Main Bedroom
- Main bedroom with en-suite bathroom, air conditioner, blinds, built-in cupboards, carpeted floors, gas fireplace, sliding doors and under floor heating
- Bedroom 2
- Bedroom with balcony, built-in cupboards, carpeted floors and sliding doors
- Bedroom 3
- Bedroom with built-in cupboards and carpeted floors
- Bedroom 4
- Bedroom with en-suite bathroom, built-in cupboards, carpeted floors and sliding doors
- 4 Bathrooms
- Bathroom 1
- Bathroom with bath, double basin, double vanity, heated towel rail, shower, tiled floors, toilet and under floor heating
- Bathroom 2
- Bathroom with bath, double basin, double vanity, heated towel rail, shower, tiled floors, toilet and under floor heating
- Bathroom 3
- Bathroom with basin, bath, heated towel rail, shower, tiled floors, toilet and under floor heating
- Bathroom 4
- Bathroom with basin, tiled floors and toilet
- Other rooms
- Dining Room 1
- Open plan dining room 1 with double volume, sliding doors and tiled floors
- Dining Room 2
- Dining room 2 with gas fireplace and tiled floors
- Entrance Hall
- Entrance hall with tiled floors
- Kitchen
- Open plan kitchen with breakfast bar, caesar stone finishes, centre island, extractor fan, eye-level oven, gas, hob, microwave and tiled floors
- Formal Lounge 1
- Open plan formal lounge 1 with double volume, sliding doors and tiled floors
- Formal Lounge 2
- Formal lounge 2 with gas fireplace, stacking doors and tiled floors
- Study
- Study with air conditioner, blinds and carpeted floors
- Indoor Braai Area
- Indoor braai area with gas braai and tiled floors
- Pyjama Lounge
- Open plan pyjama lounge with balcony, sliding doors and tiled floors
- Scullery
- Scullery with blinds, caesar stone finishes, pantry and tiled floors
Other features
Additional buildings
I'm your local property expert in Silver Lakes Golf Estate, South Africa
Pretoria Office
Central Square, Banking Court, Menlyn Maine, Cnr Corobay Street and Aramist Street, Menlyn, 0181, GautengRegistered with the PPRA.Holder of a Business Property Practitioner FFC. Operating a Trust Account.
Pretoria Office details
