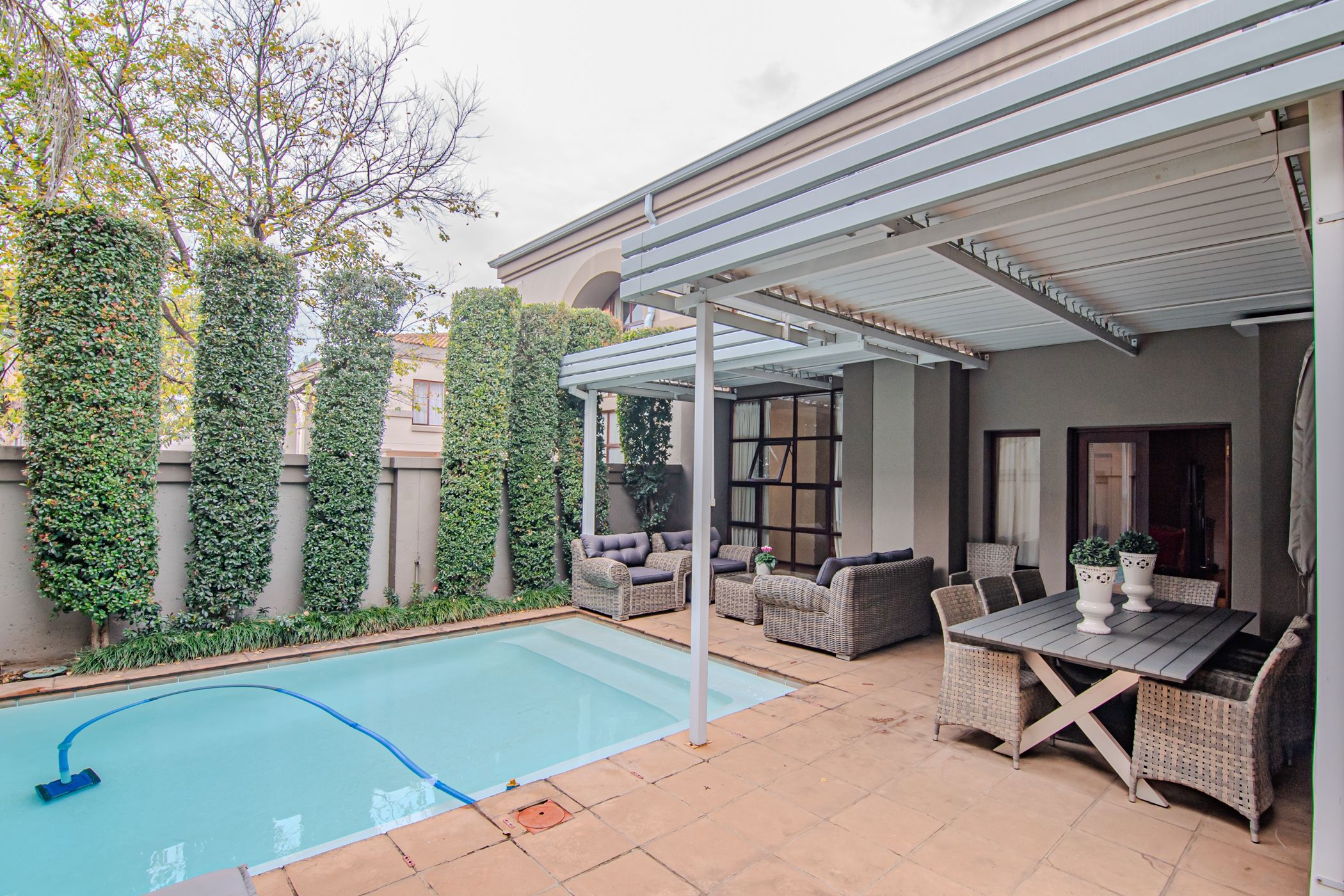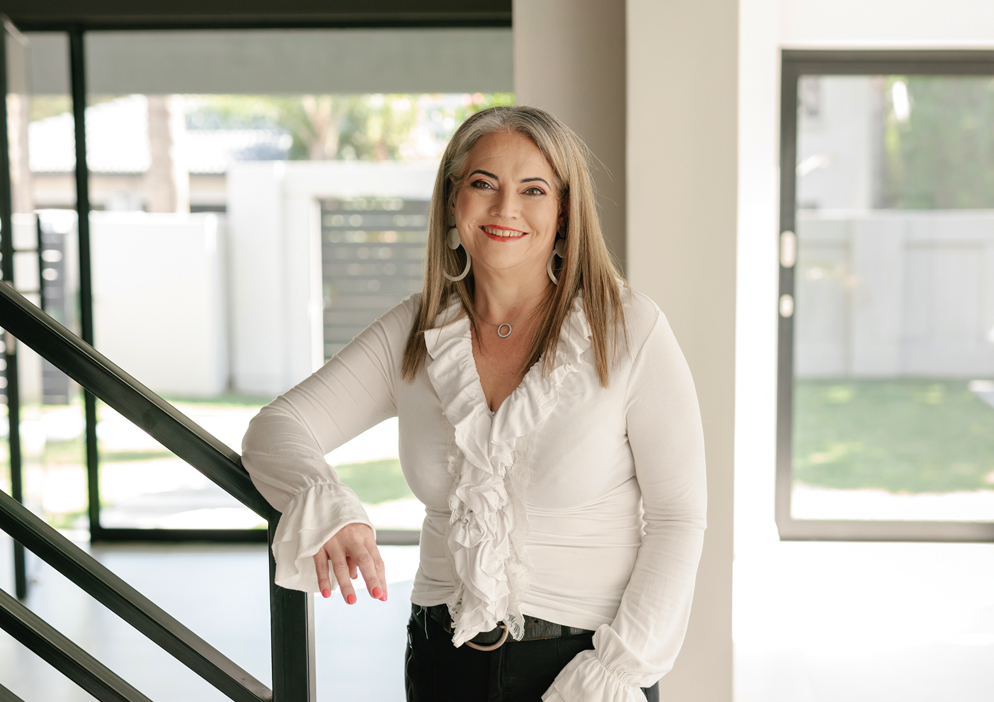House for sale in Silver Lakes Golf Estate

Cosy Family Retreat
Welcome to this cozy and inviting 3-bedroom home, nestled in the prestigious Silver Lakes Golf Estate. Perfectly designed for family living, this home features open-plan living areas filled with natural light, seamlessly flowing into a separate dining room—ideal for hosting guests or converting into a private study. Upstairs, you'll find three well-sized bedrooms. The main bedroom offers comfort with a full en-suite bathroom, while the other two bedrooms share a spacious, full family bathroom, ensuring convenience for all. Step outside to a sparkling blue swimming pool and a spacious undercover patio—perfect for entertaining or simply unwinding on warm summer days. Enjoy secure estate living in one of Pretoria's most sought-after communities.
Live Where Luxury Meets Nature. Welcome to Silver Lakes Golf and Wildlife Estate—an award-winning sanctuary of secure, luxury living set within one of Pretoria East's most breathtaking natural landscapes. Designed by renowned architect Peter Matkovich, the estate's 18-hole, par-72 championship golf course is consistently ranked among South Africa's finest, proudly earning accolades including Best Golf Course, Best Country Club, Best Estate, and Best Place in Pretoria—as awarded by Best of Pretoria for consecutive years in a row. More than just a golfer's paradise, Silver Lakes offers an exceptional lifestyle for the whole family. Nestled around a serene game reserve, the estate combines the tranquility of nature with world-class amenities: scenic walking and cycling trails, tennis and squash courts, fishing spots, and regular encounters with roaming wildlife. For over multiple years, Silver Lakes has set the standard in estate living with elegant homes, a warm, connected community, and a grand colonial-style clubhouse offering fine dining, event venues, and a vibrant social calendar. Advanced security systems ensure complete peace of mind, making it the pest place to live.
Listing details
Rooms
- 3 Bedrooms
- Main Bedroom
- Main bedroom with en-suite bathroom, air conditioner, built-in cupboards and laminate wood floors
- Bedroom 2
- Bedroom with air conditioner, balcony, built-in cupboards, laminate wood floors and sliding doors
- Bedroom 3
- Bedroom with built-in cupboards and laminate wood floors
- 2 Bathrooms
- Bathroom 1
- Bathroom with bath, blinds, double basin, double vanity, shower and tiled floors
- Bathroom 2
- Bathroom with bath, blinds, double basin, double vanity, shower, tiled floors and toilet
- Other rooms
- Dining Room
- Open plan dining room with laminate wood floors
- Entrance Hall
- Open plan entrance hall with laminate wood floors
- Family/TV Room
- Open plan family/tv room with laminate wood floors
- Kitchen
- Kitchen with breakfast bar, dish-wash machine connection, electric stove, granite tops, tiled floors and under counter oven

