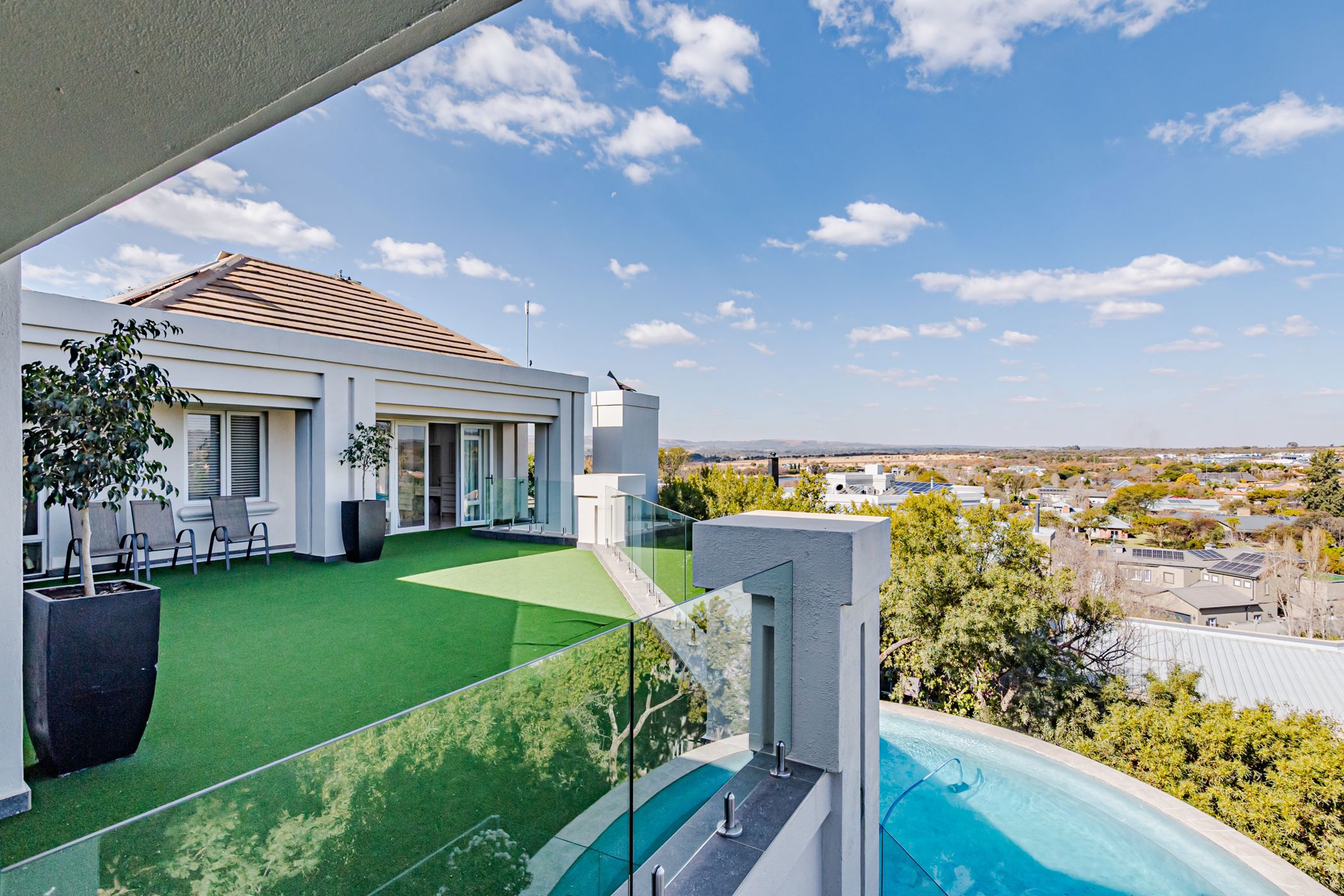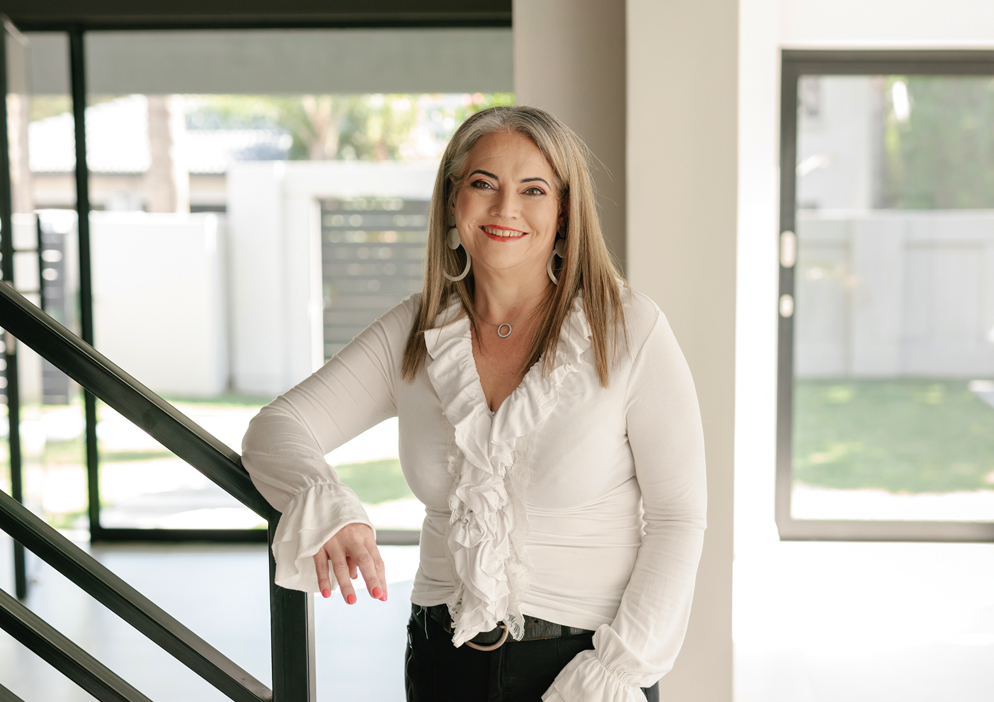House for sale in Silver Lakes Golf Estate

Exquisite family retreat
Experience luxurious living in the heart of Silver Lakes Nature Reserve with this exquisite property that offers panoramic views of both the Estate and the prestigious golf course. From the moment you step inside, you're welcomed by an inviting atmosphere, open-plan living areas, and soaring high ceilings that create a bright and airy ambiance with a seamless natural flow. The home boasts sleek modern finishes and clean architectural lines throughout. At its heart lies a stunning kitchen — the perfect blend of functionality and style — featuring modern appliances, generous cooking space, and a private scullery with a walk-in pantry. Ideal for both family cooking and entertaining guests all year round. The main bedroom is a serene retreat with built-in cupboards, a luxurious full en-suite bathroom, and breathtaking golf course views. All bedrooms are spacious, offering comfort and versatility, while a separate two-bedroom flat provides the perfect space for extended family or guests with a living area and fully equipped Kitchen. Designed for both entertainment and relaxation, the undercover patio opens up to a large balcony where you can enjoy sundowners while overlooking the sparkling blue swimming pool. The private garden features a cozy boma — perfect for evenings around the fire. Additional highlights include a cinema room, two double automated garages and full staff accommodation. This exceptional home is truly a hidden gem nestled in the tranquility of the nature reserve — where luxury, comfort, and scenic beauty meet.
Live Where Luxury Meets Nature. Welcome to Silver Lakes Golf and Wildlife Estate—an award-winning sanctuary of secure, luxury living set within one of Pretoria East's most breathtaking natural landscapes. Designed by renowned architect Peter Matkovich, the estate's 18-hole, par-72 championship golf course is consistently ranked among South Africa's finest, proudly earning accolades including Best Golf Course, Best Country Club, Best Estate, and Best Place in Pretoria—as awarded by Best of Pretoria for consecutive years in a row. More than just a golfer's paradise, Silver Lakes offers an exceptional lifestyle for the whole family. Nestled around a serene game reserve, the estate combines the tranquility of nature with world-class amenities: scenic walking and cycling trails, tennis and squash courts, fishing spots, and regular encounters with roaming wildlife. For over multiple years, Silver Lakes has set the standard in estate living with elegant homes, a warm, connected community, and a grand colonial-style clubhouse offering fine dining, event venues, and a vibrant social calendar. Advanced security systems ensure complete peace of mind, making it the pest place to live.
Listing details
Rooms
- 5 Bedrooms
- Main Bedroom
- Main bedroom with en-suite bathroom, air conditioner, balcony, built-in cupboards, ceiling fan, curtain rails, high ceilings, patio, sliding doors, tiled floors and tv port
- Bedroom 2
- Bedroom with air conditioner, built-in cupboards, curtain rails, high ceilings, sliding doors and tiled floors
- Bedroom 3
- Bedroom with air conditioner, blinds, built-in cupboards, curtain rails, high ceilings, sliding doors and tiled floors
- Bedroom 4
- Bedroom with air conditioner, blinds, built-in cupboards, ceiling fan, curtain rails, high ceilings, patio, sliding doors and tiled floors
- Bedroom 5
- Bedroom with built-in cupboards, curtain rails, high ceilings, patio, sliding doors and tiled floors
- 4 Bathrooms
- Bathroom 1
- Bathroom with bath, blinds, double basin, double vanity, shower, tiled floors and toilet
- Bathroom 2
- Bathroom with bath, blinds, double basin, double vanity, high ceilings, shower, tiled floors and toilet
- Bathroom 3
- Bathroom with basin, chandelier, tiled floors and toilet
- Bathroom 4
- Bathroom with bath, blinds, double basin, double vanity, shower, tiled floors and toilet
- Other rooms
- Dining Room
- Open plan dining room with gas fireplace, high ceilings, stacking doors and tiled floors
- Entrance Hall
- Entrance hall with chandelier, curtain rails, double volume, staircase and tiled floors
- Family/TV Room
- Open plan family/tv room with blinds, gas fireplace, high ceilings, patio, sliding doors, tiled floors and tv port
- Kitchen
- Open plan kitchen with breakfast nook, caesar stone finishes, centre island, chandelier, extractor fan, gas hob, gas/electric stove, high ceilings, patio, tiled floors and wood finishes
- Living Room
- Living room with air conditioner, curtain rails, gas fireplace, high ceilings, patio, sliding doors and tiled floors
- Formal Lounge
- Open plan formal lounge with air conditioner, gas fireplace, high ceilings, patio, stacking doors and tiled floors
- Reception Room
- Reception room with chandelier, curtain rails, high ceilings, patio, sliding doors and tiled floors
- Home Theatre Room
- Home theatre room with carpeted floors and high ceilings
- Scullery
- Scullery with blinds, caesar stone finishes, dish-wash machine connection, tiled floors, walk-in pantry and wood finishes
- Entertainment Room
- Open plan entertainment room with bar, chandelier and tiled floors
- Pyjama Lounge
- Pyjama lounge with air conditioner, ceiling fan, high ceilings, kitchenette, sliding doors and tiled floors
- Gym
- Gym with high ceilings, sliding doors and tiled floors

