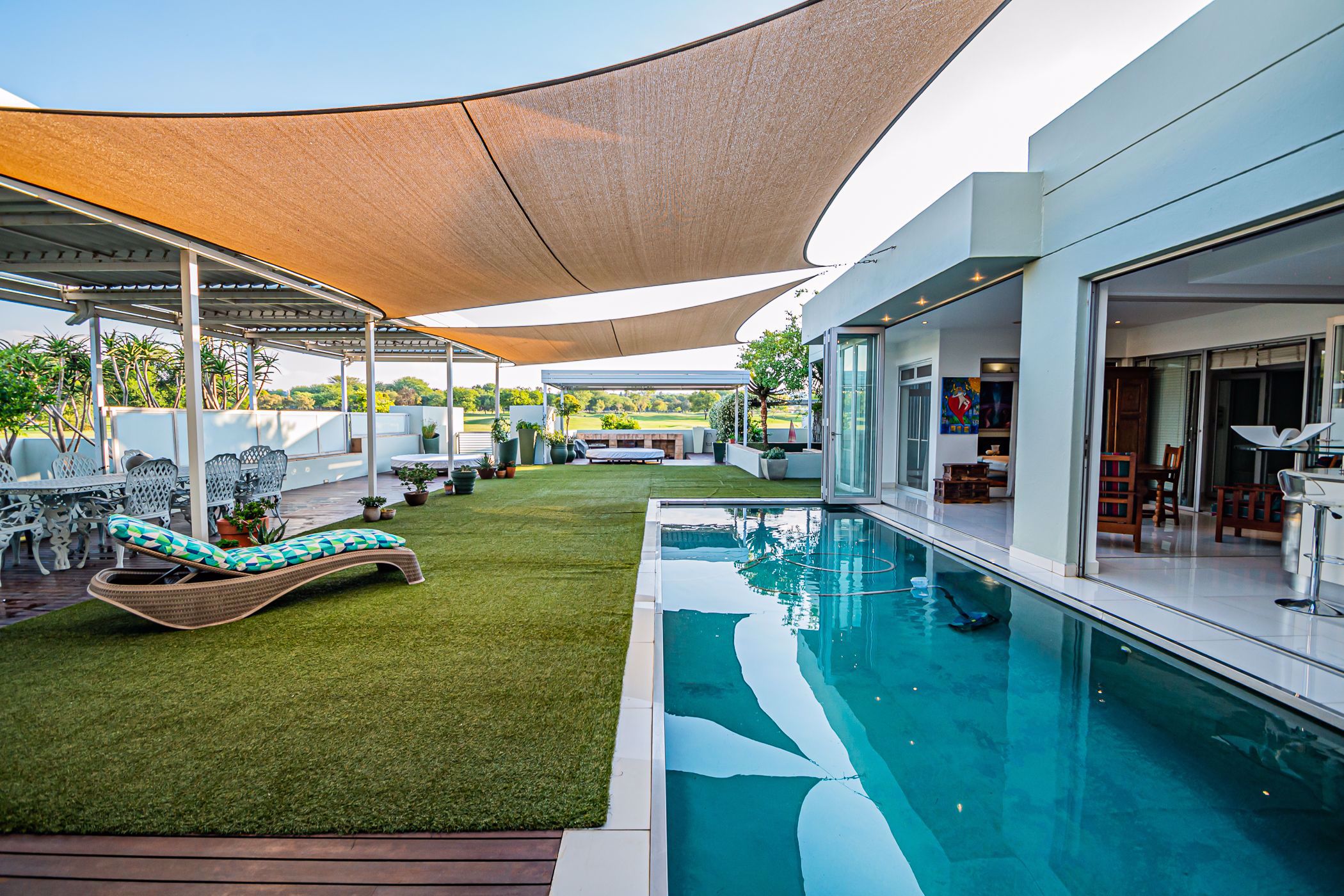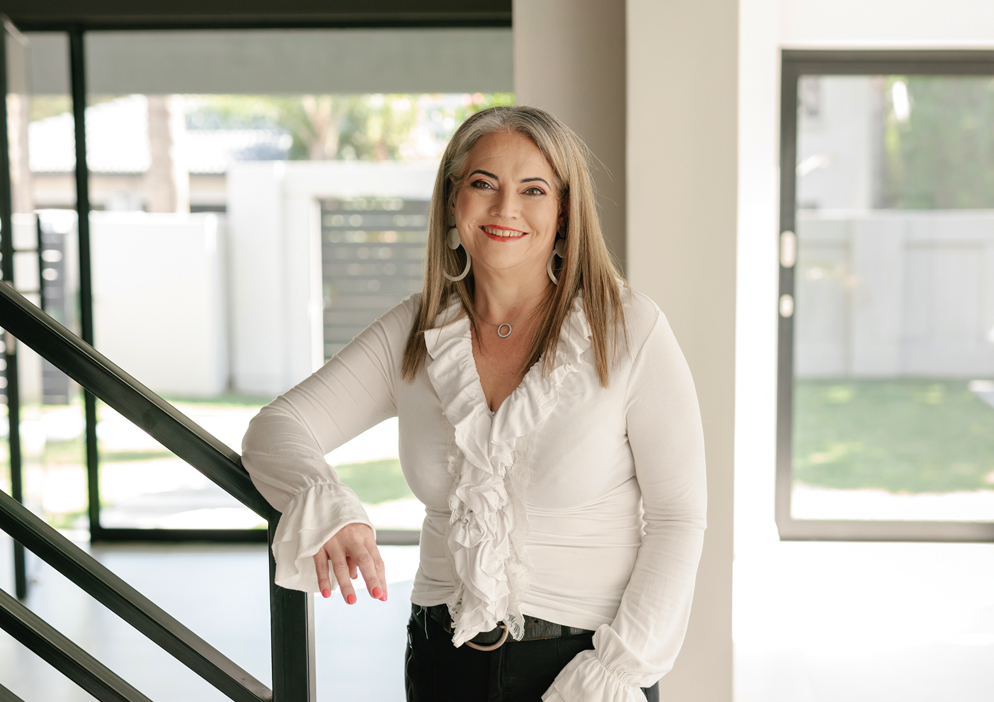House for sale in Silver Lakes Golf Estate

A contemporary master piece
No transfer duty payable! Luxury at its finest and a perfect location of this 1100 square home. A picture-perfect home, which is an absolute treat. This awe-inspiring and practical home can generate a handsome income or can be used as a spacious home for an extended family who needs 7 en-suite bedrooms. The living areas, bar and kitchen, are well planned around the heated pool, with stacking doors all around, to take in the spectacular setting. The master bedroom offers total privacy and has its own wing to the house with a his and hers dressing room. 6 of the 7 bedrooms also offers a kitchenette and lounge area, with some of them overlooking the golf course from their patios. Beside all the exquisites, the view will leave you speechless. Enjoy sunsets from your roof and take in the beautiful golf course sightings. Extras include: own water with a water filtrations system, 80 Kva generator servicing the whole house, wine cellar, sauna, 3-phase electricity and cigar humidor. Contact us to arrange a private viewing.
Voted the best golf course in Pretoria in 2014, 2015, 2017 and 2018. Voted top 10 most eco-friendly golf courses in the World in 2019. Silver Lakes Golf and Wildlife Estate epitomizes idyllic and peaceful estate living. The estate has been developed around a world class, Peter Matkovich signature designed, golf course and a game reserve which offers spectacular views of the lakes and tranquil surroundings. As a formidable industry leader, Silver Lakes Golf and Wildlife Estate has successfully cultivated an outstanding reputation and true sense of belonging in the East of Pretoria, instinctively making it a premier piece of property for families wanting to embrace a wonderfully idyllic lifestyle, yet remain conveniently located to the capital. As the first estate of its kind in Pretoria, Silver Lakes Golf and Wildlife Estate has stood the test of time for more than a quarter of a century and continues to be appealing as a truly iconic residential area.
Listing details
Rooms
- 1 Bedroom
- Main Bedroom
- Main bedroom with en-suite bathroom, air conditioner, fireplace, laminate wood floors, sliding doors, tv port and walk-in dressing room
- 2 Bathrooms
- Bathroom 1
- Bathroom with basin and toilet
- Bathroom 2
- Bathroom with air conditioner, bath, bidet, double basin, heated towel rail, shower, sliding doors, tiled floors and toilet
- Other rooms
- Dining Room 1
- Dining room 1 with tiled floors
- Dining Room 2
- Open plan dining room 2 with bar and tiled floors
- Entrance Hall
- Entrance hall with tiled floors
- Kitchen 1
- Open plan kitchen 1 with double volume, eye-level oven, gas hob, induction hob, kitchen-diner, melamine finishes and tiled floors
- Kitchen 2
- Kitchen 2 with gas/electric stove and tiled floors
- Study
- Study with laminate wood floors, sliding doors and tv port
- Indoor Braai Area
- Open plan indoor braai area with stacking doors, tiled floors and tv port
- Scullery
- Scullery with extractor fan, gas hob, microwave and tiled floors

