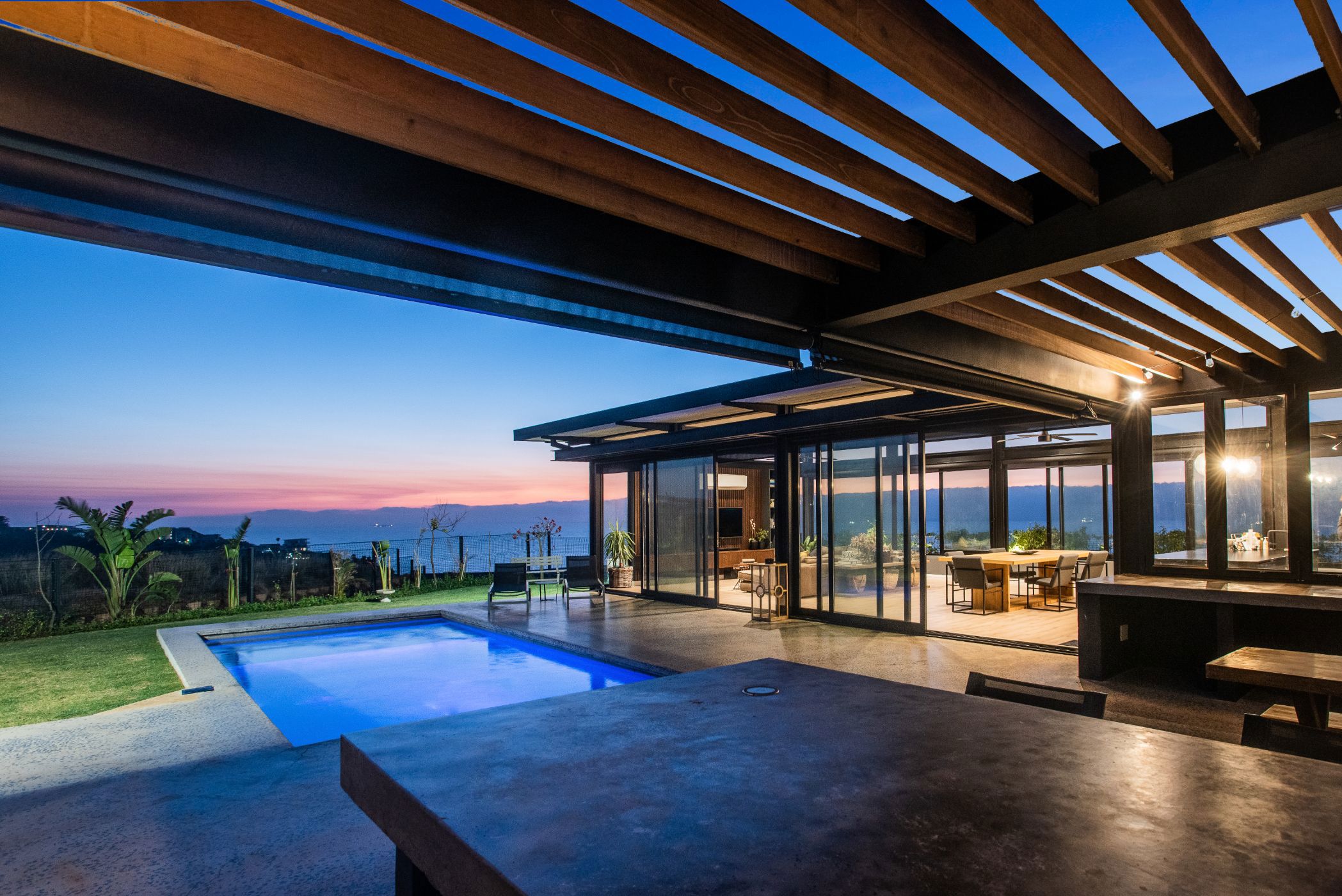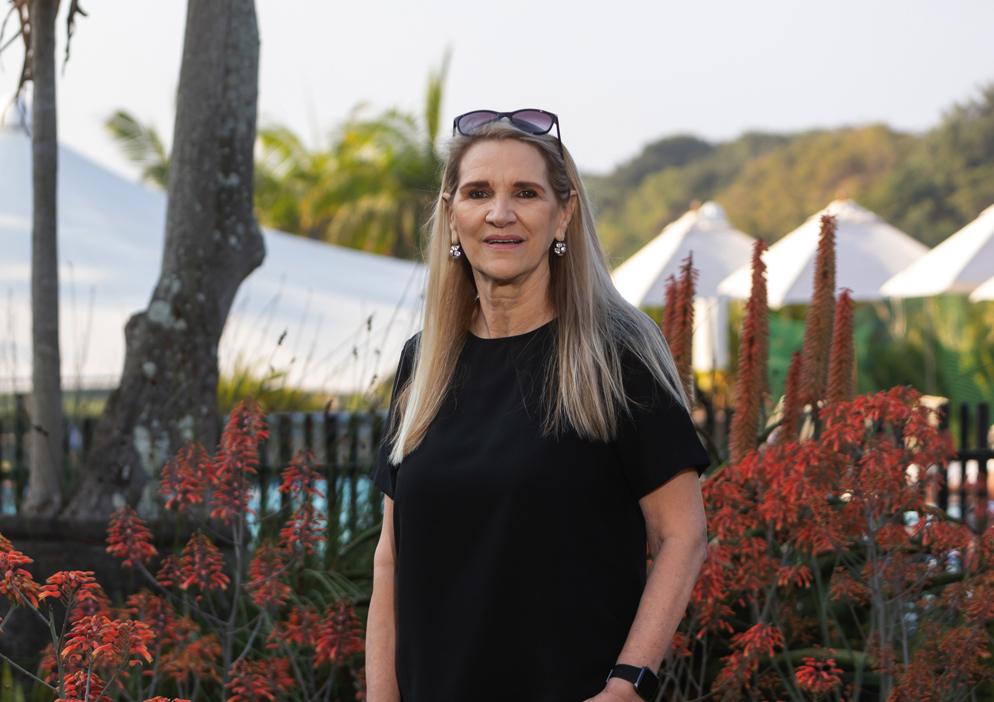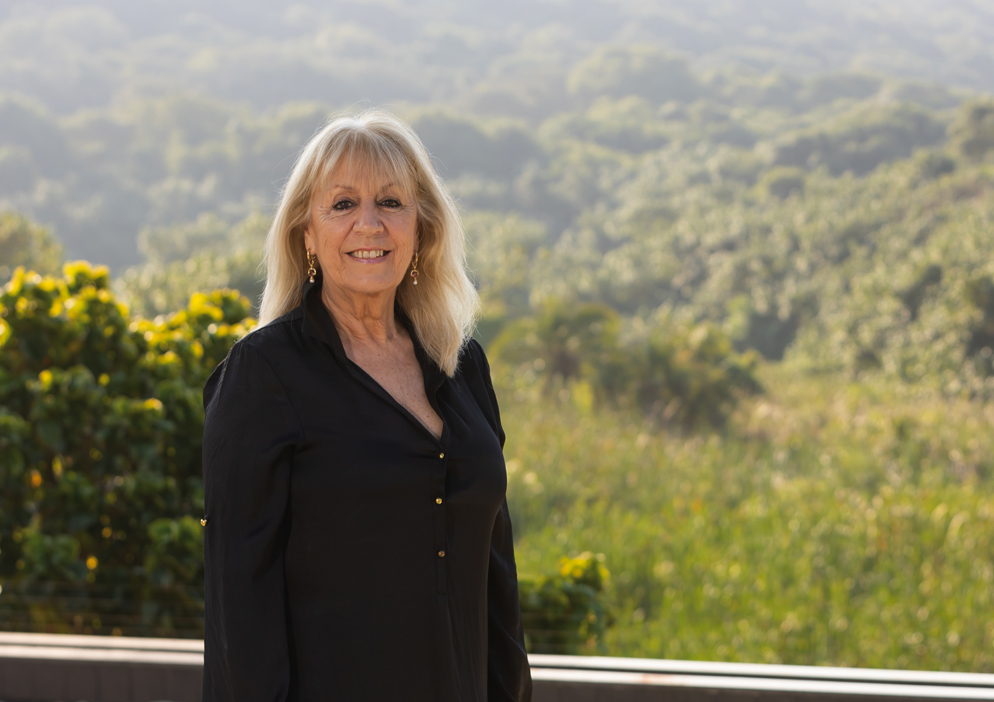House for sale in Sibaya

AWARD WINNING HOME WITH PANORAMIC SEA VIEWS
Situated in a prime position within the sought after Gold Coast Lifestyle Estate.
This architectural masterpiece has been designed to capture the true essence of its existing surroundings . The combination of steel & floor to ceiling glass throughout allows for uninterrupted ocean views, visible from every room in the home. Designed to perfection, offering the perfect layout for luxurious entertaining and ease of living.
Boasting a state of the art fitted kitchen, scullery, 4 en suite bedrooms, a gym, a cinema room as well as staff accommodation. The spacious outdoor covered patio boasts a pizza oven & built in bar area.
Additional features include an inverter system as well as a 6000 litre underground tank with a filtration system.
This prestigious Estate nestled in the Sibaya Coastal Precinct promises an unmatched family lifestyle, featuring a clubhouse, restaurant, boardrooms facilities as well as bar & games room. Included is a sports centre with gym, squash courts, recreational studio, sauna, 25m lap pool and tennis courts.
Excellent 24 hr manned security gates and biometric access.
A home par excellence.
Listing details
Rooms
- 4 Bedrooms
- Main Bedroom
- Main bedroom with air conditioner, ceiling fan, walk-in dressing room and wooden floors
- Bedroom 2
- Bedroom with air conditioner, built-in cupboards, ceiling fan and wooden floors
- Bedroom 3
- Bedroom with air conditioner, built-in cupboards, ceiling fan and wooden floors
- Bedroom 4
- Bedroom with air conditioner, built-in cupboards, ceiling fan and wooden floors
- 4 Bathrooms
- Bathroom 1
- Bathroom with basin, bath, shower, tiled floors and toilet
- Bathroom 2
- Bathroom with basin, bath, shower, tiled floors and toilet
- Bathroom 3
- Bathroom with basin, bath, shower, tiled floors and toilet
- Bathroom 4
- Bathroom with basin, bath, shower, tiled floors and toilet
- Other rooms
- Dining Room
- Dining room with air conditioner, blinds, ceiling fan and wooden floors
- Kitchen 1
- Open plan kitchen 1 with breakfast nook
- Kitchen 2
- Kitchen 2 with breakfast bar, caesar stone finishes, extractor fan and gas/electric stove
- Living Room 1
- Living room 1 with air conditioner, blinds, ceiling fan and wooden floors
- Living Room 2
- Living room 2 with ceiling fan, patio, sliding doors and wooden floors
- Gym
- Scullery
- Storeroom
- Storeroom with concrete

