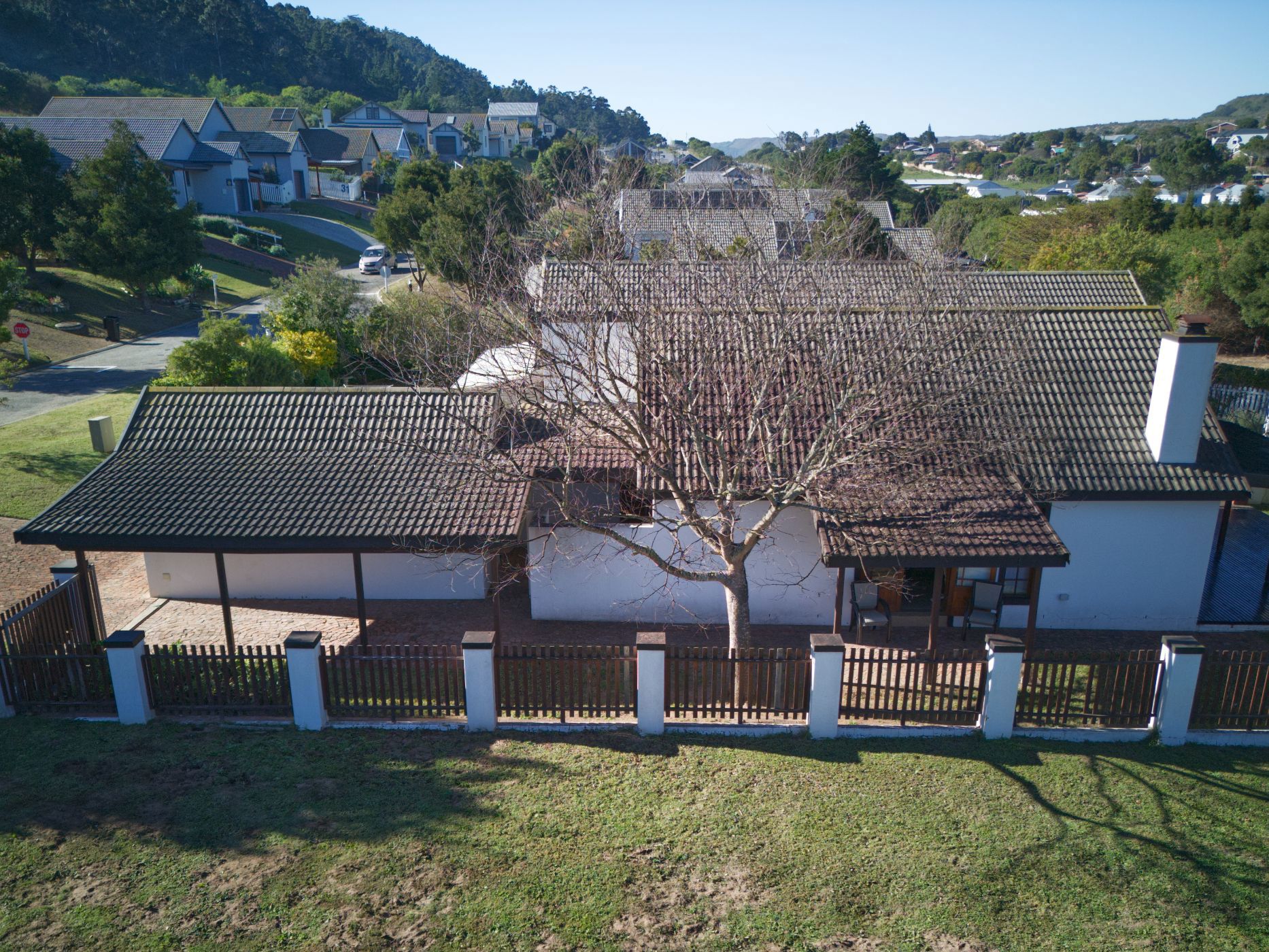House for sale in Sedgefield

Embrace the Easy Life in Aviemore
In the quietly humming heart of Aviemore Security Village, you'll find a home that feels a bit like it's been waiting for you.
The open-plan living and kitchen space is the kind of spot where life naturally gathers; light spills in through the windows, and the beautiful exposed beams stretch overhead like they're holding up stories as much as they are a roof.
The main bedroom is a quiet retreat with built-in cupboards to keep the clutter of daily life at bay, and its own en-suite bathroom. Better still, it opens straight out to the patio. There's a second bedroom too; perfect for guests, a home office, or someone small who needs space to grow. It's got its own built-in cupboards as well. The second bathroom is just down the hall, no fuss.
There's a single garage for your car, as well as a covered parking bay for any additional vehicle you might have, and the whole home is nestled safely within the well-kept grounds of Aviemore.
Between the lagoon, the Saturday markets, and the kind of sunsets that make you stop mid-sentence, life here in Sedgefield moves just a touch slower, in the best possible way.
A home with heart, in a town with soul. What more could you ask for?
DISCLAIMER - Pam Golding Properties has made every effort to obtain the information regarding these listings from sources deemed reliable. However, we cannot warrant the complete accuracy thereof subject to errors and omissions, change of price, rental or other conditions, prior to sale, lease or financing, or withdrawal without notice.
Listing details
Rooms
- 2 Bedrooms
- Main Bedroom
- Main bedroom with en-suite bathroom, blinds, built-in cupboards, patio and tiled floors
- Bedroom 2
- Bedroom with blinds, built-in cupboards and tiled floors
- 2 Bathrooms
- Bathroom 1
- Bathroom with basin, bath, blinds, tiled floors and toilet
- Bathroom 2
- Bathroom with basin, blinds, shower, tiled floors and toilet
- Other rooms
- Dining Room
- Open plan dining room with tiled floors
- Kitchen
- Open plan kitchen with blinds, breakfast bar, electric stove, extractor fan, melamine finishes, postform counter tops and tiled floors
- Living Room
- Open plan living room with blinds, high ceilings, patio and tiled floors
- Indoor Braai Area
- Open plan indoor braai area with patio and tiled floors
- Scullery
- Scullery with tiled floors and walk-in pantry
