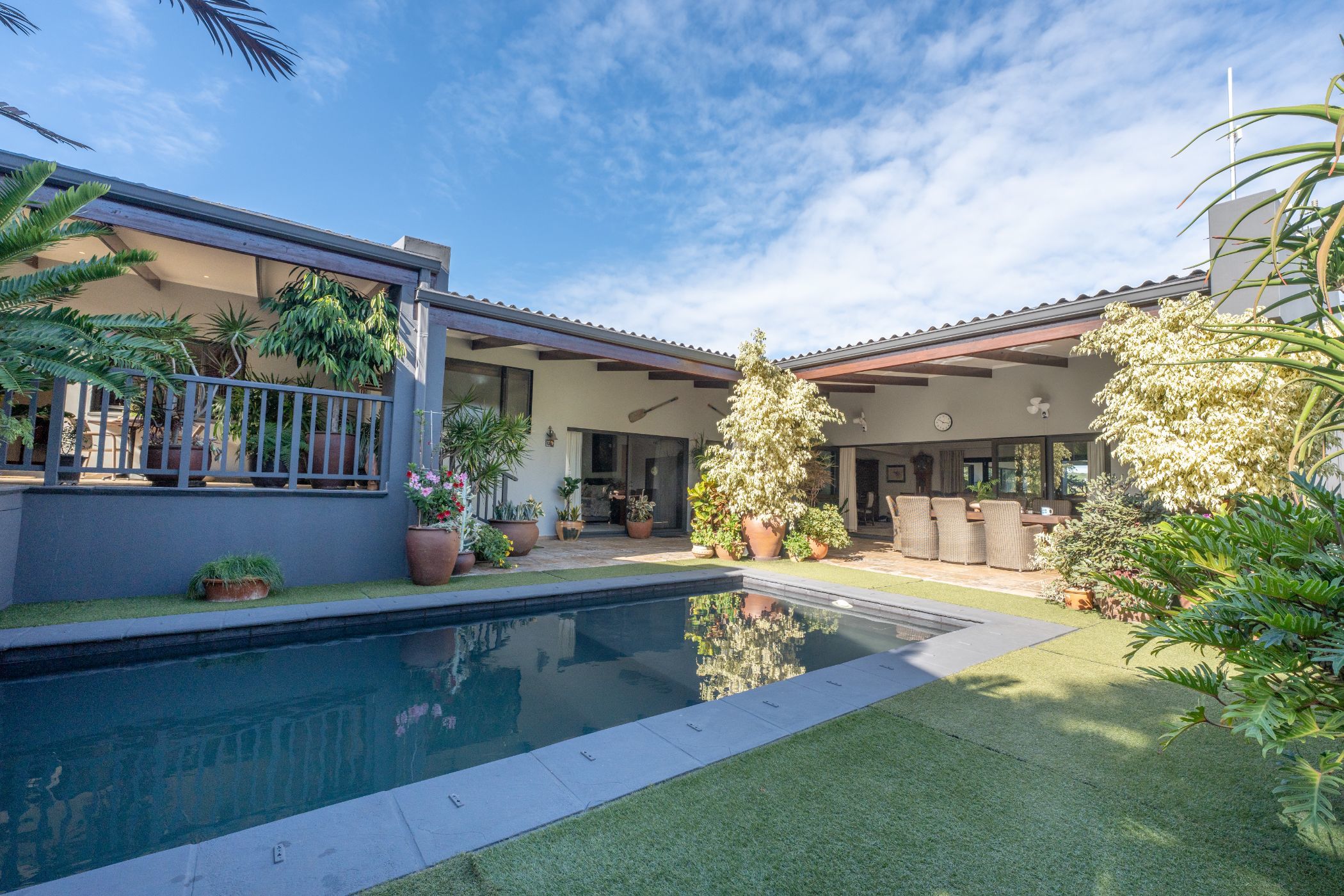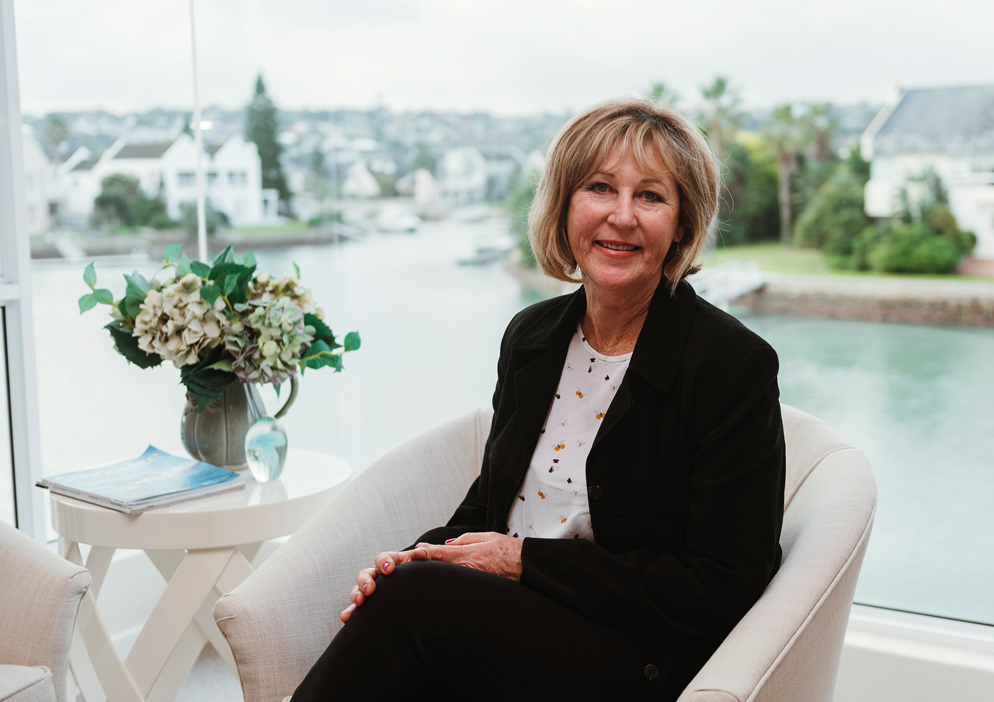House for sale in Seafield, Kleinemonde

Exquisite off the grid home set in a magnificent garden.
This exceptional home offers two completely separate living areas.
The property purposely designed as such that the two sections are linked under an extensively covered walkway taking you past a beautiful tiled koi pond and past the impressive swimming pool and entertainment area.
The main home has a very spacious lounge with built-in bookshelves, TV display unit and the dining room which easily fits a 12-seater table. This living area opens via large aluminum stack doors to the private, protected pool area on one side and to the patio overlooking the beautiful manicured garden.
A designer kitchen boasts a gas hob set within a large island and a dual electric eye-level oven, durable granite tops, display cabinets and a large pantry. A sizeable scullery/laundry offers plenty of space for fridge and freezers, large appliances as well as plenty of cupboard space and a broom cupboard.
The six-seater bar area offers space for fridges, under-counter shelves and a large display cabinet.
The master suite has many built-in cupboards, a small office area and a secure sliding door which opens to the pool area. The ultra spacious main-en-suite offers double basins, a designer bath, large rain shower, Jacuzzi, heated towel rails, under floor heating, bidet and toilet.
The remaining three bedrooms are on the opposite side of the home. The guest room with en-suite has a sliding door opening on to the patio and garden. The other two bedrooms share a full bathroom.
A stunning garden and outdoor living area overlooking the pool and water fountain.
The beautiful, dark tiled, solar heated swimming pool, with water feature, comes with a vinyl cover. There is also an outdoor shower plus toilet and basin.
The extra-large garage, on remote, offers attic storage and built in cupboards. The carport is large enough for two vehicles plus there is paved outside parking for 4 cars.
Twin gates give motorized access to the property.
Adding value to the property is an alarm system and exterior beams. All lights have energy efficient LED bulbs and there is a 400l solar geyser. The wash-line area, which is just is outside the kitchen, is under cover with a skylight. There is also a raised vegetable garden in this area. 60 000 litres rainwater storage is plumbed to the house making it completely self-sufficient. This water goes through UV lighting and dual filters. The garden has about 1000m2 irrigation. This property also has grey water storage which is pumped to garden. There are also three compost bins, a potters shed, plastic greenhouse and a tool room on the property.
The garden cottage is private and set at the bottom of the garden. This cottage offers a living area with kitchenette and two bedrooms which share a bathroom.
Listing details
Rooms
- 7 Bedrooms
- Main Bedroom
- Main bedroom with en-suite bathroom, air conditioner, built-in cupboards, carpeted floors, ceiling fan, curtain rails, sliding doors, tv and under floor heating
- Bedroom 2
- Bedroom with en-suite bathroom, air conditioner, blinds, built-in cupboards, carpeted floors, ceiling fan, sliding doors and tv port
- Bedroom 3
- Bedroom with built-in cupboards, carpeted floors, ceiling fan, curtain rails and sliding doors
- Bedroom 4
- Bedroom with en-suite bathroom, air conditioner, built-in cupboards, carpeted floors, ceiling fan, curtain rails and sliding doors
- Bedroom 5
- Bedroom with air conditioner, built-in cupboards, carpeted floors, ceiling fan and curtain rails
- Bedroom 6
- Bedroom with built-in cupboards, carpeted floors, ceiling fan and curtain rails
- Bedroom 7
- Bedroom with built-in cupboards, carpeted floors, ceiling fan and curtain rails
- 4 Bathrooms
- Bathroom 1
- Bathroom with bath, bidet, blinds, double basin, heated towel rail, jacuzzi bath, shower, tiled floors, toilet and under floor heating
- Bathroom 2
- Bathroom with bath, blinds, double basin, shower, tiled floors and toilet
- Bathroom 3
- Bathroom with basin, blinds, double basin, shower, tiled floors and toilet
- Bathroom 4
- Bathroom with basin, blinds, shower, tiled floors and toilet
- Other rooms
- Dining Room 1
- Open plan dining room 1 with ceiling fan, fitted bar and tiled floors
- Dining Room 2
- Open plan dining room 2 with tiled floors
- Kitchen
- Open plan kitchen with blinds, breakfast bar, centre island, double eye-level oven, fridge, gas hob, granite tops, melamine finishes and tiled floors
- Living Room 1
- Open plan living room 1 with air conditioner, ceiling fan, curtain rails, patio, stacking doors and tiled floors
- Living Room 2
- Open plan living room 2 with ceiling fan, curtain rails, sliding doors, stacking doors and tiled floors
- Scullery
- Scullery with dish-wash machine connection, granite tops, melamine finishes, tiled floors and tumble dryer connection
