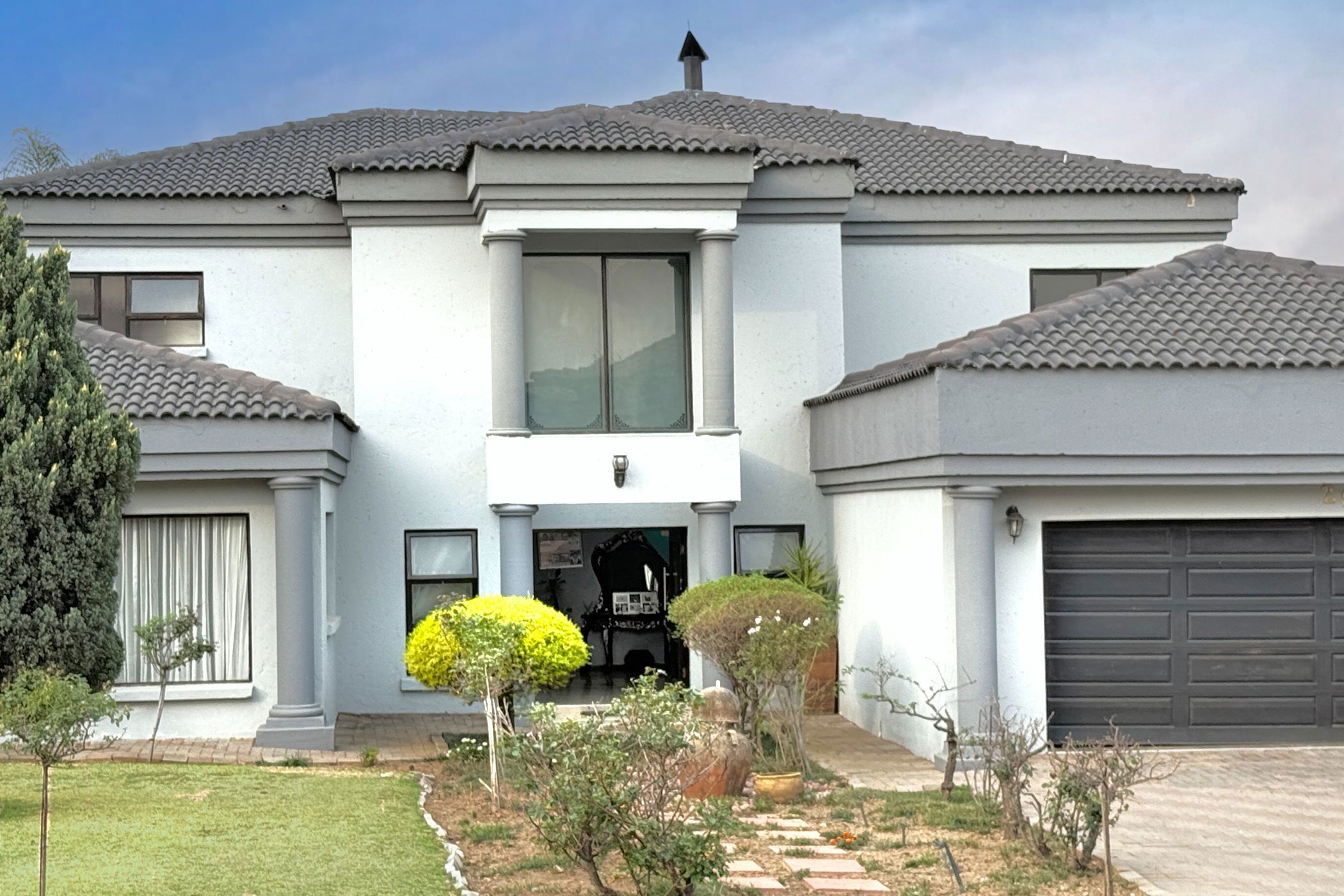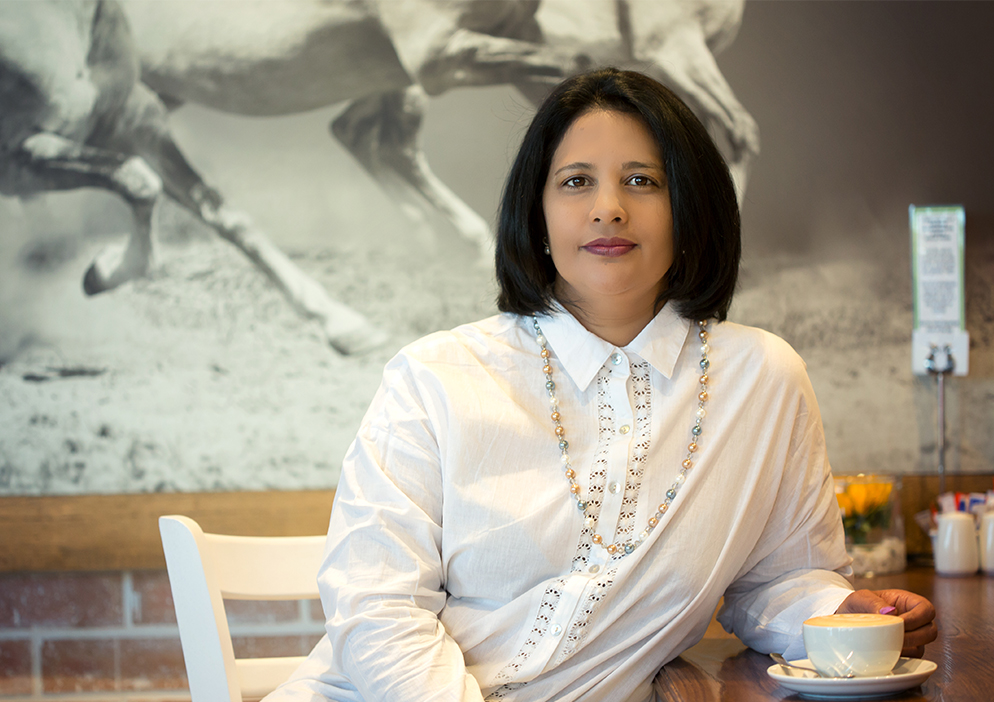House for sale in Savannah Hills Estate

Sophisticatemil Family Home
This exquisite residence in the prestigious Savannah Hills Estate offers a seamless blend of modern sophistication and timeless comfort. Designed for families who appreciate both space and style, the home embodies effortless luxury within a secure, sought-after setting.
From the moment you step inside, the double-volume proportions and flowing open-plan design create a sense of grandeur. The lounge, dining, and family living areas merge harmoniously, anchored by a sleek contemporary kitchen and a chic bar — ideal for entertaining in style. A private study enhances the home's versatility, while a thoughtfully placed guest suite ensures visiting family and friends feel perfectly at ease.
The main suite is a private sanctuary, complete with a spacious walk-in dressing room and a beautifully appointed bathroom. Additional bedrooms are generously sized and open to an expansive balcony, where sweeping views of the pool and gardens invite moments of calm and reflection.
Outdoors, the home truly comes to life. A covered patio with a built-in braai overlooks the sparkling swimming pool and manicured garden, creating the perfect backdrop for weekend gatherings or serene evenings under the stars. The property also boasts a double garage, a drive-through carport, and ample visitor parking.
Adding to its appeal, an inverter system provides energy efficiency and peace of mind, offering both cost savings and sustainable living.
Savannah Hills Estate enhances this lifestyle with 24-hour security, pristine grounds, and convenient proximity to leading schools, shopping destinations, and major routes.
This is more than a home — it's a statement. A place where modern elegance, family living, and estate exclusivity converge to offer a lifestyle of distinction.
Listing details
Rooms
- 4 Bedrooms
- Main Bedroom
- Main bedroom with balcony, laminate wood floors, sliding doors and walk-in closet
- Bedroom 2
- Bedroom with built-in cupboards and tiled floors
- Bedroom 3
- Bedroom with balcony, built-in cupboards, laminate wood floors and sliding doors
- Bedroom 4
- Bedroom with built-in cupboards and laminate wood floors
- 4 Bathrooms
- Bathroom 1
- Bathroom with basin, corner bath, shower, tiled floors and toilet
- Bathroom 2
- Bathroom with basin, corner bath, shower, tiled floors and toilet
- Bathroom 3
- Bathroom with basin, shower, tiled floors and toilet
- Bathroom 4
- Bathroom with basin, tiled floors and toilet
- Other rooms
- Dining Room
- Open plan dining room with fireplace, tiled floors and wood fireplace
- Entrance Hall
- Entrance hall with tiled floors
- Family/TV Room
- Open plan family/tv room with blinds, patio, sliding doors and tiled floors
- Kitchen
- Open plan kitchen with centre island, gas/electric stove, hob, tiled floors and wood finishes
- Formal Lounge
- Open plan formal lounge with tiled floors and wood fireplace
- Study
- Study with blinds, built-in cupboards and tiled floors
- Guest Cloakroom
- Scullery
- Scullery with tiled floors and wood finishes
