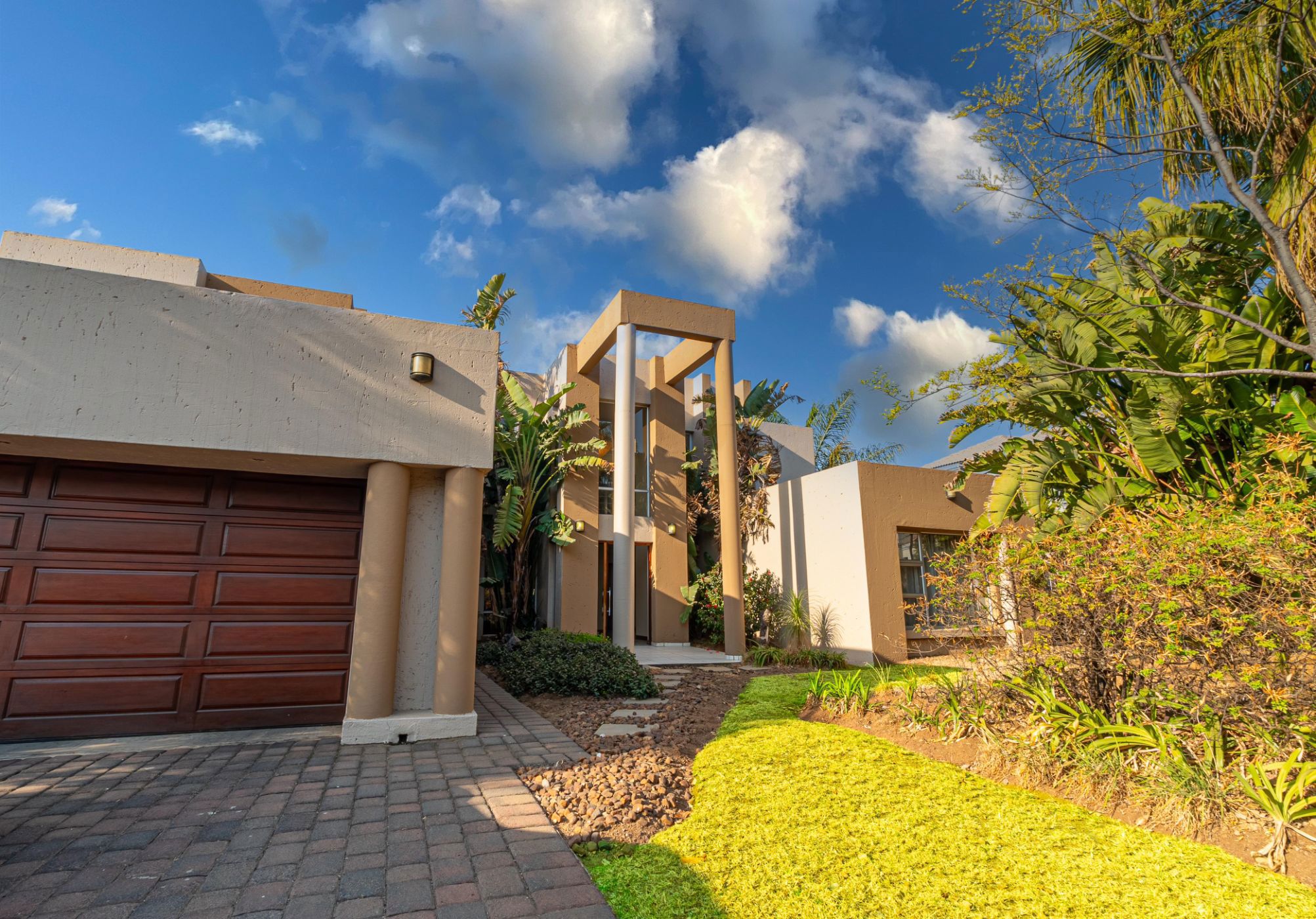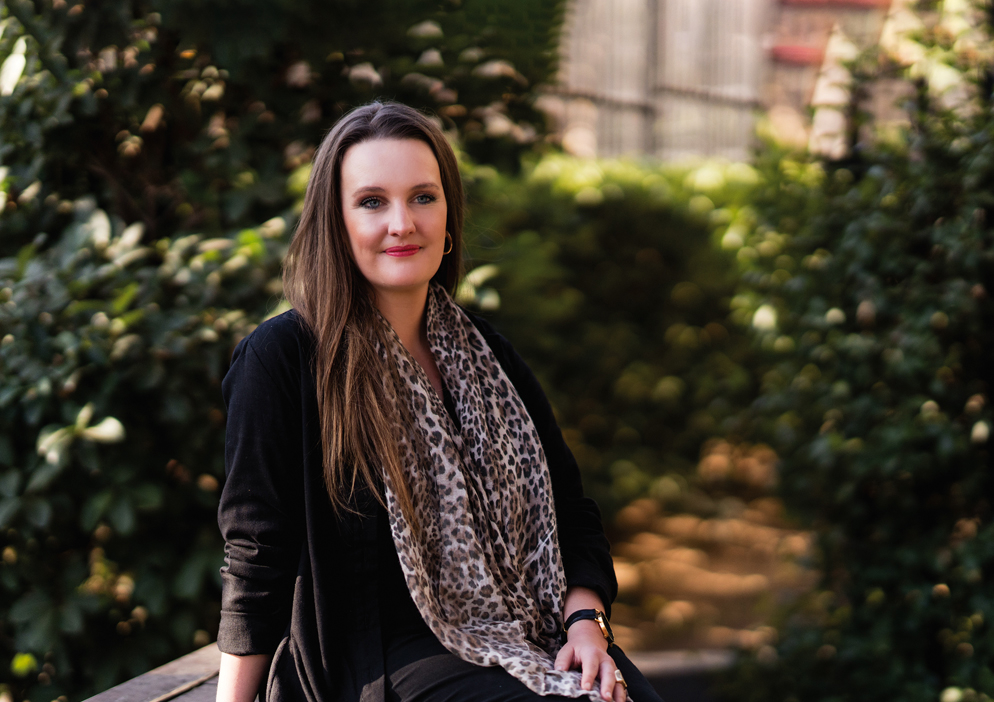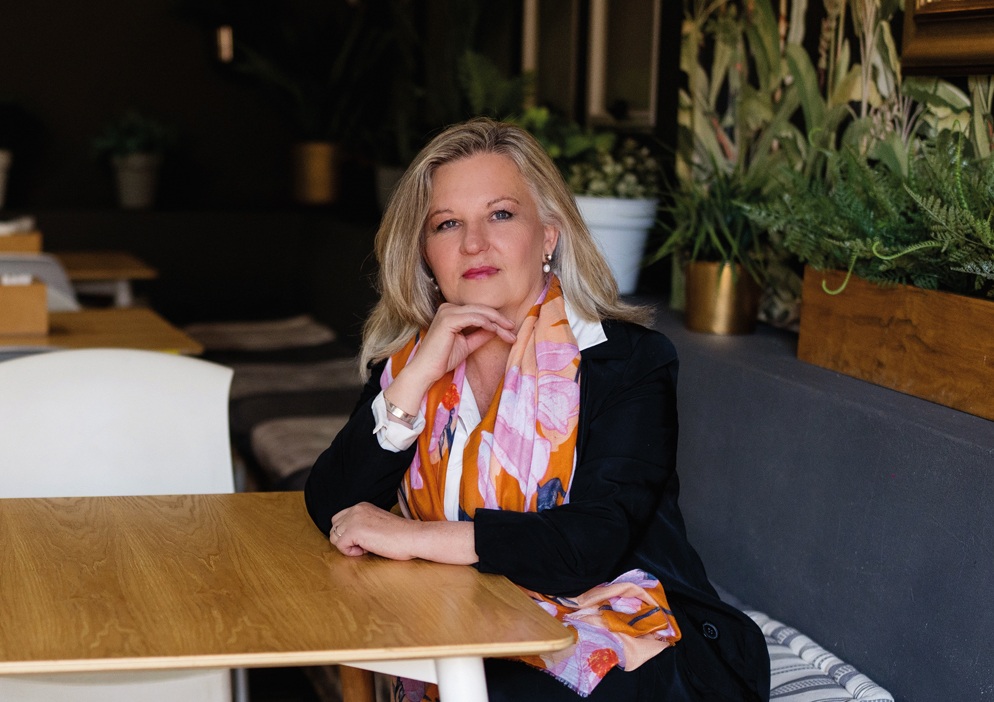House for sale in Savannah Hills Estate

Welcome to your dream home in the prestigious Savannah Hills Estate
This home is where elegance meets security and design meets functionality. This exceptional 5-bedroom residence, crafted with meticulous attention to detail by its current owner, is a true testament to luxury living.
As you step through the grand entrance, you're immediately greeted by a stunning statement chandelier that sets the tone for the home's sophisticated ambiance. The design of the floor-to-ceiling windows throughout the entrance hall ensures that natural light floods the space, creating a warm and inviting atmosphere.
The ground floor is a haven for both relaxation and entertainment. The expansive lounge and dining area seamlessly flow onto a covered patio, offering uninterrupted views of your private pool. This indoor-outdoor living experience is perfect for hosting gatherings or enjoying peaceful moments with family. The chef's kitchen is a culinary masterpiece, featuring an open layout that allows you to engage with guests in the dining area or outdoor patio while preparing meals. A spacious separate scullery provides ample storage and additional space for appliances.
The master bedroom, located on the ground floor, is a sanctuary of comfort and style. It features a walk-in closet, a state-of-the-art sound system, and an ensuite bathroom. This private retreat also opens onto the patio, providing direct access to the pool area. A second bedroom on the ground floor is ideally suited for a guest suite, offering a quiet and private space for visitors.
The ground floor is completed by a private pool, a separate covered entertainment lapa, a double garage, and a convenient guest powder room.
Ascending the wide, elegant staircase, you'll discover three additional bedrooms on the upper level. Two of these bedrooms are ensuite and open onto an upstairs balcony that overlooks the pool, providing serene views and a touch of luxury. The upper level also features a refined bar area on the island, perfect for relaxing with a drink while enjoying the views.
Savannah Hills offers not just a home but a lifestyle. The estate is strategically located just 2 minutes from the popular N1 highway, providing effortless access to major routes. With its own traffic light system for smooth entry and exit, and proximity to the Blue Hills Shopping Centre, convenience is at your doorstep.
Experience the perfect blend of security, style, and sophistication in this remarkable home. Welcome to Savannah Hills, where every detail has been thoughtfully designed for your comfort and enjoyment.
Listing details
Rooms
- 5 Bedrooms
- Main Bedroom
- Main bedroom with en-suite bathroom, built-in cupboards, curtain rails, king bed, patio, sliding doors, walk-in closet and wood fireplace
- Bedroom 2
- Bedroom with balcony, curtain rails, king bed, sliding doors and tiled floors
- Bedroom 3
- Bedroom with curtain rails, king bed and tiled floors
- Bedroom 4
- Bedroom with en-suite bathroom, built-in cupboards, curtain rails, king bed and tiled floors
- Bedroom 5
- Bedroom with en-suite bathroom, balcony, built-in cupboards, built-in cupboards, curtain rails, king bed, sliding doors and tiled floors
- 4 Bathrooms
- Bathroom 1
- Bathroom with basin, corner bath, double vanity, shower, tiled floors and toilet
- Bathroom 2
- Bathroom with basin, shower, tiled floors and toilet
- Bathroom 3
- Bathroom with basin, bath, tiled floors and toilet
- Bathroom 4
- Bathroom with basin, bath, shower, tiled floors and toilet
- Other rooms
- Dining Room
- Open plan dining room with curtain rails, patio, sliding doors and tiled floors
- Kitchen
- Kitchen with breakfast bar, convection oven, extractor fan, gas/electric stove, marble tops, tiled floors and walk-in pantry
- Living Room
- Living room with curtain rails, internet port, patio, sliding doors, tiled floors, tv port and wood fireplace
- Scullery
- Scullery with dish-wash machine connection, marble tops and tiled floors

