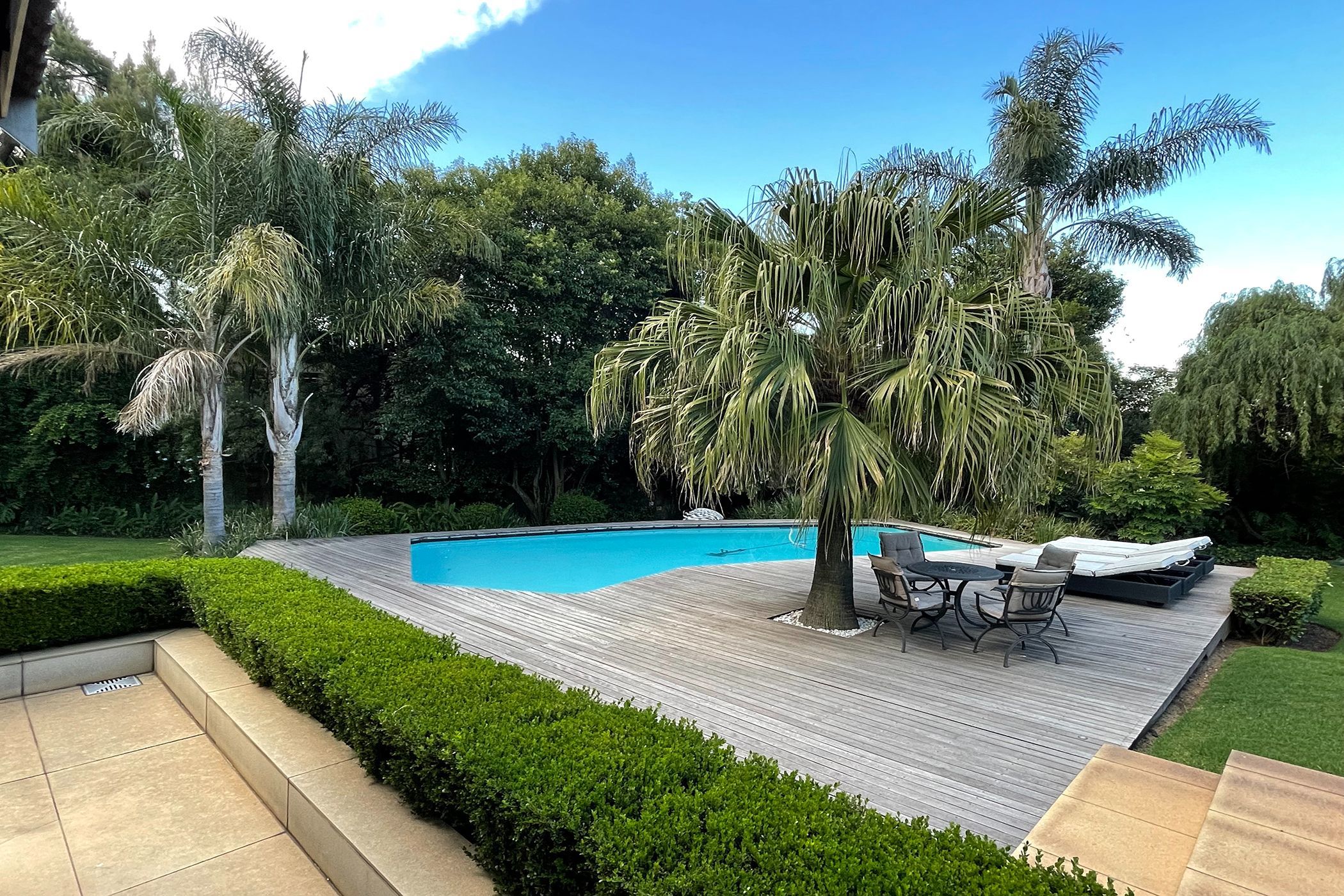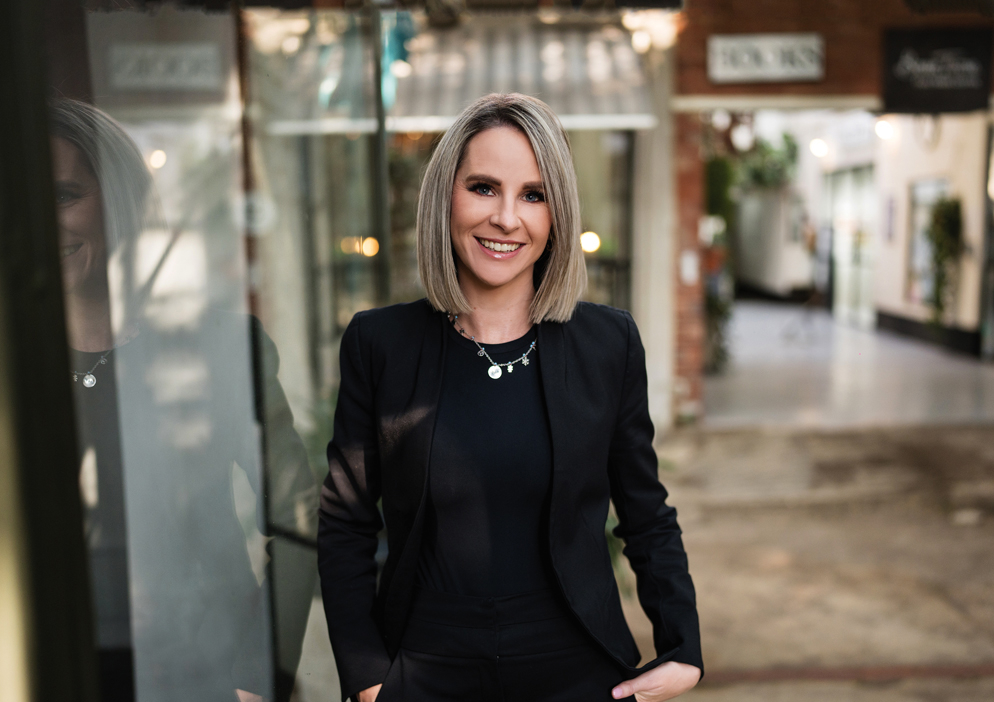House for sale in Sandown, Sandton

A Masterpiece Family Home, Unrivalled in Contemporary Design and Refined Living
Defining unparalleled opulence, boundless space and superior artisanship, this grand home of custom design sets a new benchmark for extravagance and lavish luxury.
The striking architecture, unique textures, and quality finishes create a distinctive and opulent ambience that is unrivalled. As you approach the home, a refined yet understated façade welcomes you, setting the expectation for the superbly polished interior that awaits.
Adorned with architectural flair, its extensive interiors unfold and deliver an impeccable collection of bedrooms, lounge and dining areas and various rooms adorned with state-of-the-art inclusions. The undercover terrace is an entertainers' sanctuary, complete with manicured rolling gardens and pool.
The interior of the home is a true masterpiece, with exceptional features. The main living areas are beautiful, bright and spacious with sliding doors to the terrace and the wide bespoke kitchen and scullery is a culinary dream.
The 5 bedroom suites with central pyjama lounge ensures a relentless pursuit of perfection. The main bedroom with en suite is an inviting retreat with walk in closet area and grand en suite bathroom.
This home is in a class of its own, offering sophisticated brilliance, family practicality, and a fabulous position.
There is a separate long standing home with separate entrance which is ideal for extended family or those seeking an income producing rental. The potential here is simply excellent.
The staff rooms have their own kitchenette and dining area and the home offers extensive parking for guests, double garage and carport.
Listing details
Rooms
- 5 Bedrooms
- Main Bedroom
- Main bedroom with en-suite bathroom, air conditioner, laminate wood floors, sliding doors and walk-in dressing room
- Bedroom 2
- Bedroom with air conditioner, built-in cupboards, carpeted floors, curtain rails and under carpet heating
- Bedroom 3
- Bedroom with en-suite bathroom, built-in cupboards, carpeted floors, curtain rails and under carpet heating
- Bedroom 4
- Bedroom with en-suite bathroom, carpeted floors, curtain rails, under carpet heating and walk-in dressing room
- Bedroom 5
- Bedroom with en-suite bathroom, air conditioner, built-in cupboards, carpeted floors, curtain rails and under carpet heating
- 4 Bathrooms
- Bathroom 1
- Bathroom with bath, blinds, double basin, shower, tiled floors and toilet
- Bathroom 2
- Bathroom with basin, bath, quartz flooring, shower and toilet
- Bathroom 3
- Bathroom with basin, bath, quartz flooring, shower and toilet
- Bathroom 4
- Bathroom with basin, quartz flooring, shower and toilet
- Other rooms
- Dining Room
- Dining room with sliding doors and tiled floors
- Entrance Hall
- Entrance hall with tiled floors
- Family/TV Room
- Family/tv room with air conditioner, blinds, gas fireplace, sliding doors and tiled floors
- Kitchen
- Kitchen with breakfast nook, caesar stone finishes, extractor fan, eye-level oven, gas hob, microwave, sliding doors, tiled floors, under counter oven and walk-in pantry
- Formal Lounge
- Formal lounge with sliding doors and tiled floors
- Guest Cloakroom
- Guest cloakroom with tiled floors
- Pyjama Lounge
- Pyjama lounge with air conditioner, laminate wood floors and sliding doors
- Scullery
- Scullery with caesar stone finishes and tiled floors
