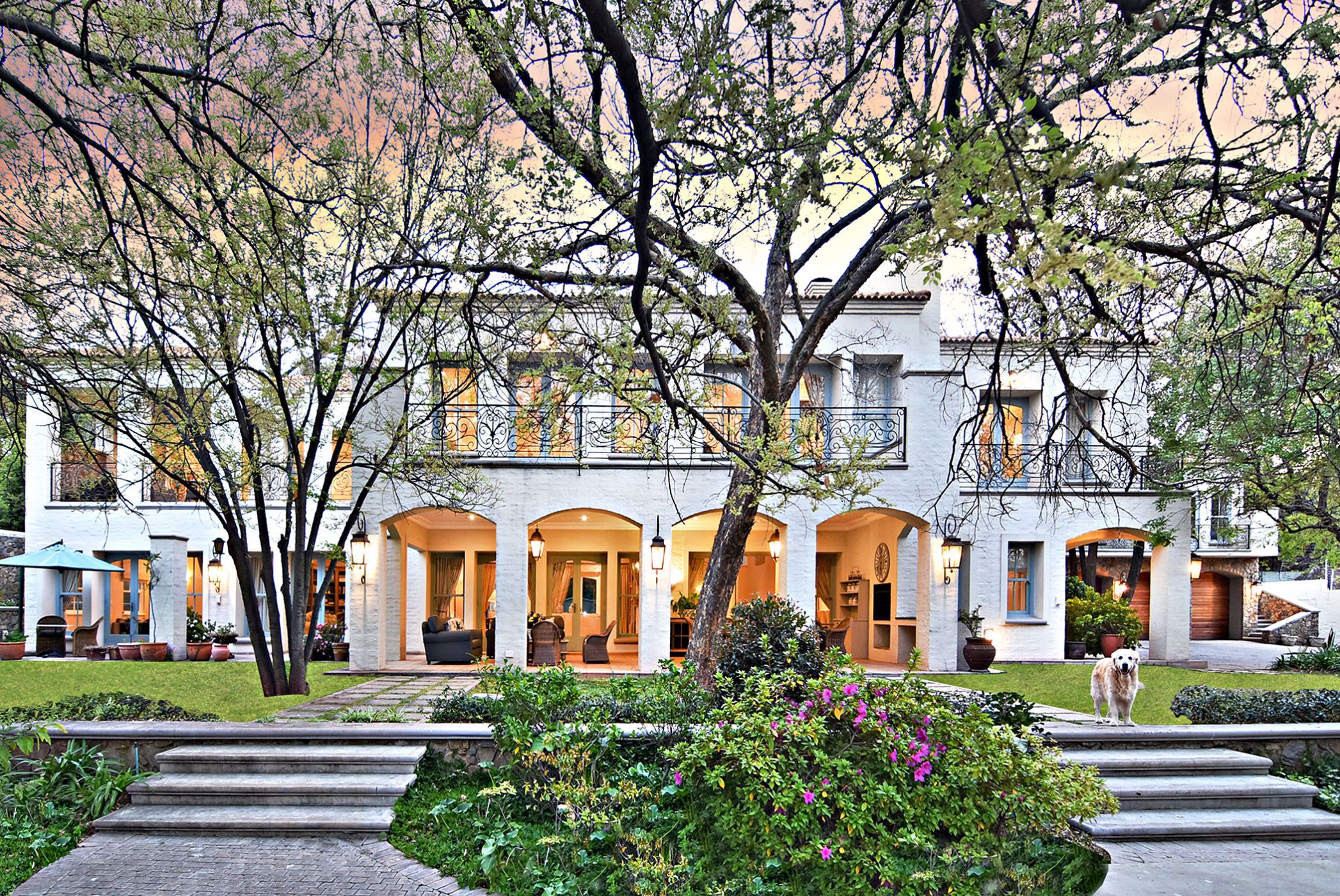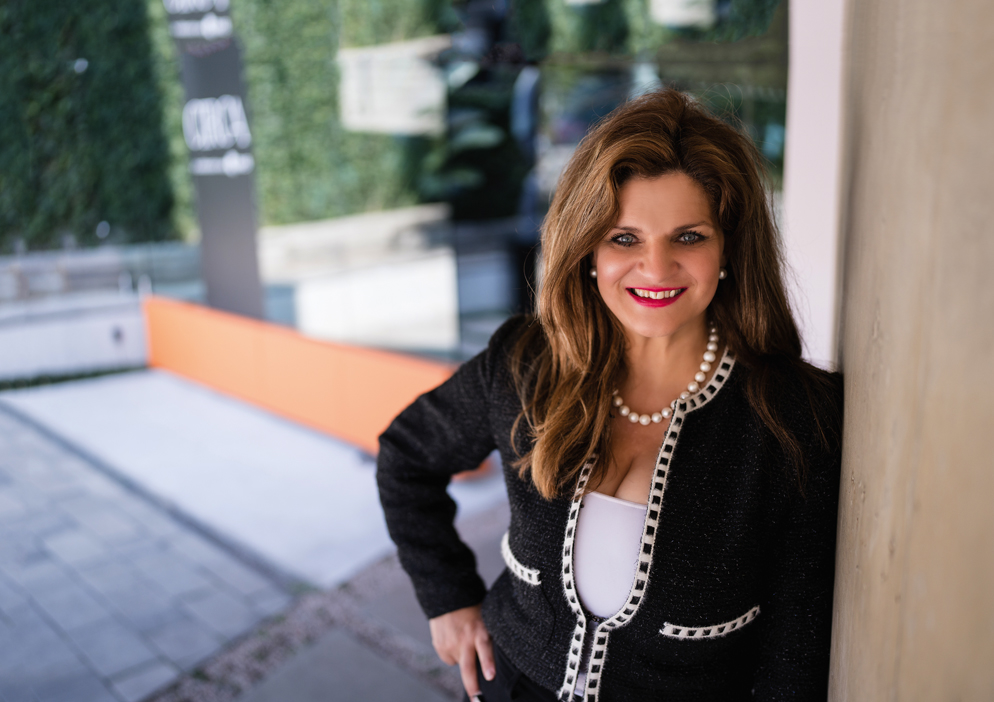House for sale in Sandhurst

The epitome of French Flair and Sophistication cocooned by lush gardens and Verdant greenery!
An alluring contemporary home which whispers refined elegance and charm, designed with meticulous attention to detail - reminiscent of a French chateaux. This home exudes a tantalizing aura of quality and enchantment - where walls of
natural stone, authentic French doors and shutters creme marfil marble tiles, water features and an abundance of greenery create interest and depth in an alluring display of creativity and enchantment.
From the front double security gates to the front garden spilling over with an abundance of roses, lilies, exotic star jasmine and majestic trees to the double front door, the tone is set for a home that invites a lifestyle of comfort with an emphasis on interactive family living in and environment that exudes warmth and a pervasive ambience of serenity and tranquillity.
Inviting entrance leading to open interactive reception areas in a display of modern fluidity where the reception areas all open into each other the patio and integrate with the kitchen.
The Numerous reception areas, consist of formal lounge (fireplace), dining room which are voluminous with excellent height open to the entertainers patio
Informal family room where both dining and lounge areas integrate with gourmet kitchen.
The authentic French style kitchen and island/breakfast area is at the heart of the home, central to all the entertainment areas.
SEPERATE CHEF'S KITCHEN.
Separate scullery, laundry and cold room.
Enormous wrap around entertainer's patio onlooking onto the garden and pool area.
GROUND LEVEL:
- a guest suite with a lounge/ dining room ( or another bedroom) which has
separate entrance. this room can easily be used for an office/work from home
option.
- a second full bedroom suite
SECOND FLOOR
The second level is reached via a grand sweeping staircase with a bespoke ironmongery balustrade. The upstairs accommodation consists of: - a library/study and spacious family room with fireplace, - a spacious master bedroom suite that includes a lounge area with a fireplace leading to a balcony, dressing rooms and luxurious bathroom, - two further bedrooms with full bathrooms and dressing rooms.
SPECIAL FEATURES:
Pool
- Self-contained flat comprising - one bedroom en suite.
- Double volumes and proportions throughout, authentic French style finishes and accessories.
- Tall windows, handcrafted bespoke ironmongery, authentic fireplaces, marble flooring and solid construction.
- There are fireplaces in most rooms which adds to the charm of the house.
- Two fully contained Staff rooms
- Four garages
- Excellent security.
Listing details
Rooms
- Other rooms
- Dining Room
- Dining room with marble floors
- Entrance Hall
- Entrance hall with marble floors
- Family/TV Room
- Family/tv room with marble floors
- Kitchen
- Kitchen with centre island, double eye-level oven and gas
- Formal Lounge
- Formal lounge with marble floors
- Guest Cloakroom
- Guest cloakroom with marble floors
- Laundry
- Laundry with marble floors
- Pyjama Lounge
- Pyjama lounge with marble floors
- Scullery
- Scullery with marble floors


