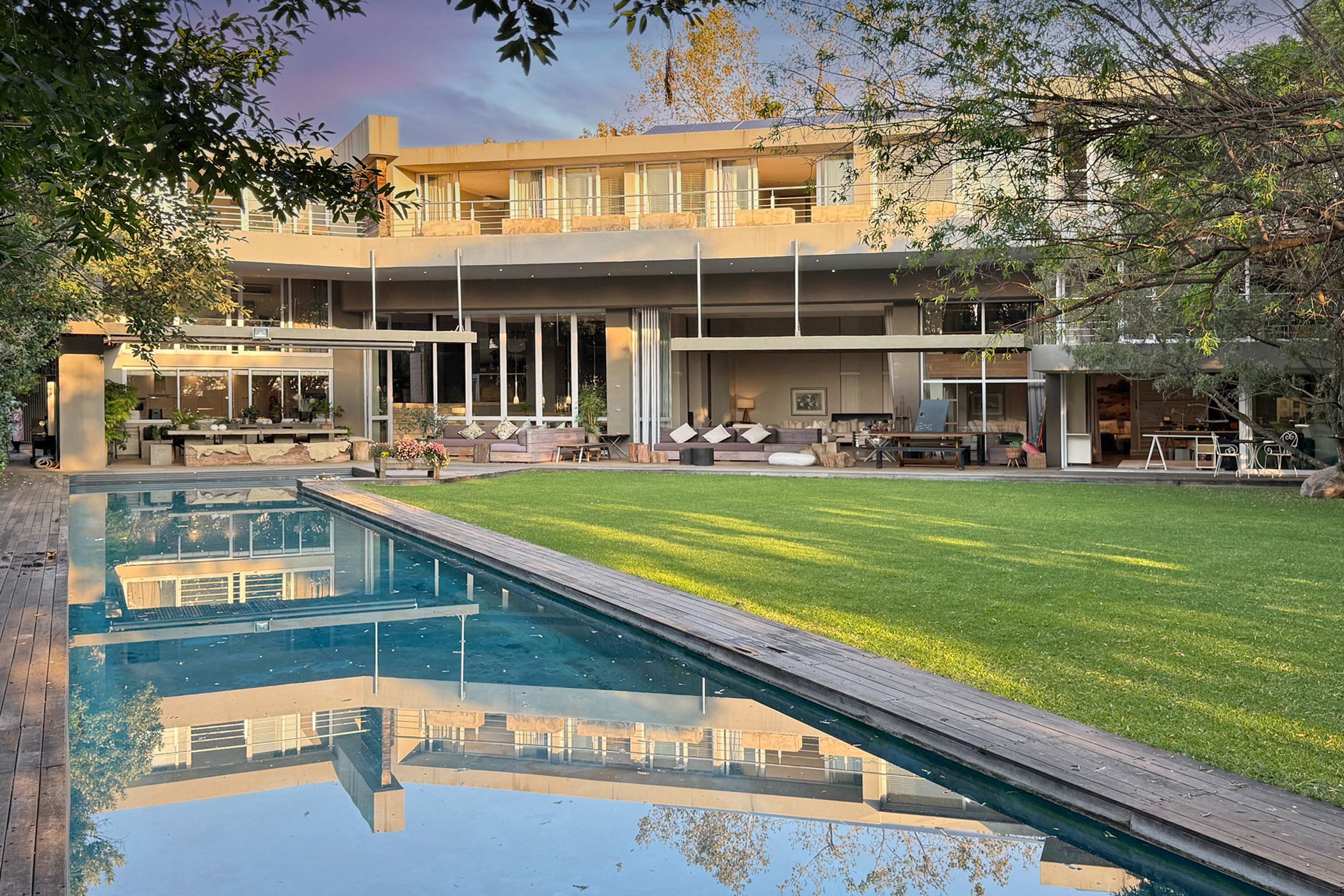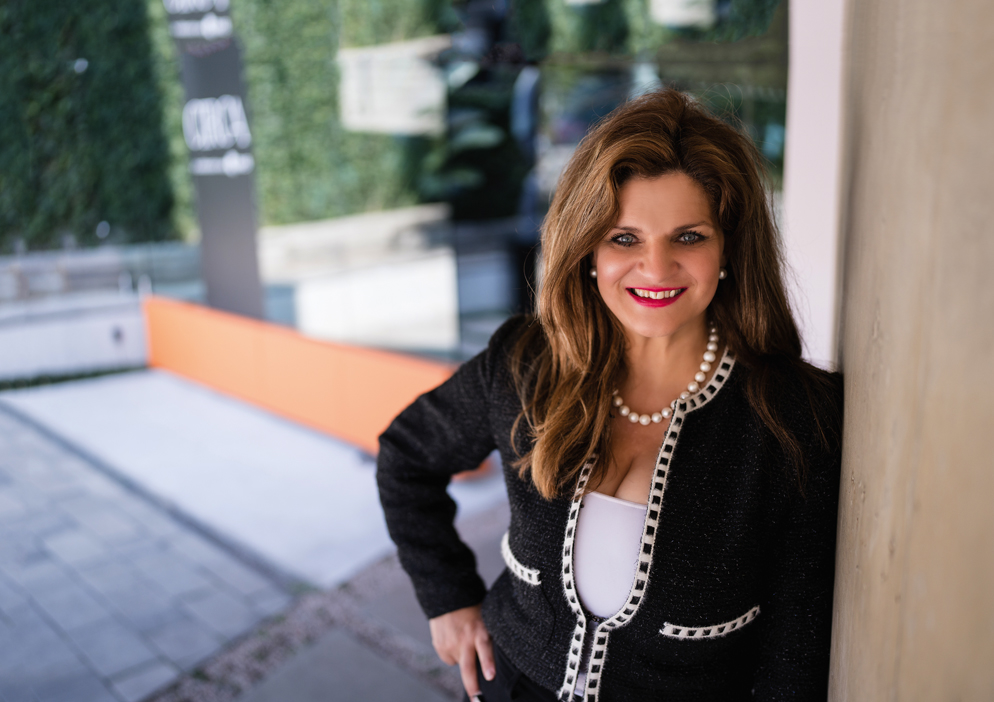House for sale in Sandhurst

Modern Contemporary HOME , breath taking in sheer artistry and design, cocooned by verdant greenery - spectacular 360 views of Sandton’s skyline!.
An exciting contemporary home, where creativity meets enduring style, panache and glamour.
Every security precaution is in place - high walls, electric fencing, alarm, cameras and beams.
Featuring creative, original, dynamic design, where a synthesis of clean lines, double volumes, grand proportions intermarry with contrasting textures of solid oak, travertine, concrete, glass, top quality finishes, stone, tranquil water and verdant greenery create an enchanting environment of peaceful tranquillity.
Floor-to-ceiling glass windows allow for breathtaking vistas of natural light, the Sandton City skyline and nature to form part of the interior spaces.
Formal and informal reception/entertainment areas add to the tapestry of stylish allure where the discerning meets the love for contemporary modernity. Open spaces, and interleading rooms allow the individuality of living choices to permeate to all the nuances of family living and comfortable entertaining.
Double volume entrance hall opening to sumptuous, open, free flowing reception areas which consist of:
• Formal lounge (fireplace).
• Dining room (with interleading feature serving and bar area).
• Informal TV lounge. ( feature bar)
• 3rd relaxation lounge – ideal for family living and gathering or playroom for children with access to the garden.
Excellent bespoke kitchen with characteristic clean lines, uncomplicated design, (opening to the dining part of the patio). Central island workspace.
The kitchen is the central hub of the home integrating easily with the reception areas and patio making for easy entertaining and living.
Separate laundry / scullery
All the reception areas open to the enormous all-encompassing entertainer's patio which is divided into different functioning spaces consisting of the dining,and three separate seating areas with views of the low maintenance indigenous garden and lap pool.
Gym room - option for conversion to a guest suite (6th bedroom). Outside shower.
Wine Cellar – easily converted to movie theatre.
Guest toilet.
SECOND LEVEL
Spacious main bedroom suite opening to balcony where spectacular views greet you – enormous dressing room ( his and hers) and luxurious bathroom.
Outside spa/2 baths for a harmonious experience with nature.
4 further bedroom suites – with spectacular views.
Upstairs tv lounge. (pyjama lounge)
2 x Study areas / work-from-home option encompassing over 70m² of space.
SPECIAL FEATURES
Solid Oak flooring
Lap pool
Borehole
Solar panels – off grid living is the reality of this home.
Alarm, electric fencing- excellent security
4 Garages – parking for numerous extra cars.
Staff accommodation – 2 bedrooms
This signature designed home forms part of a luxurious collection of homes with heart and soul.
Listing details
Rooms
- Other rooms
- Reception Room
- Reception room with wooden floors


