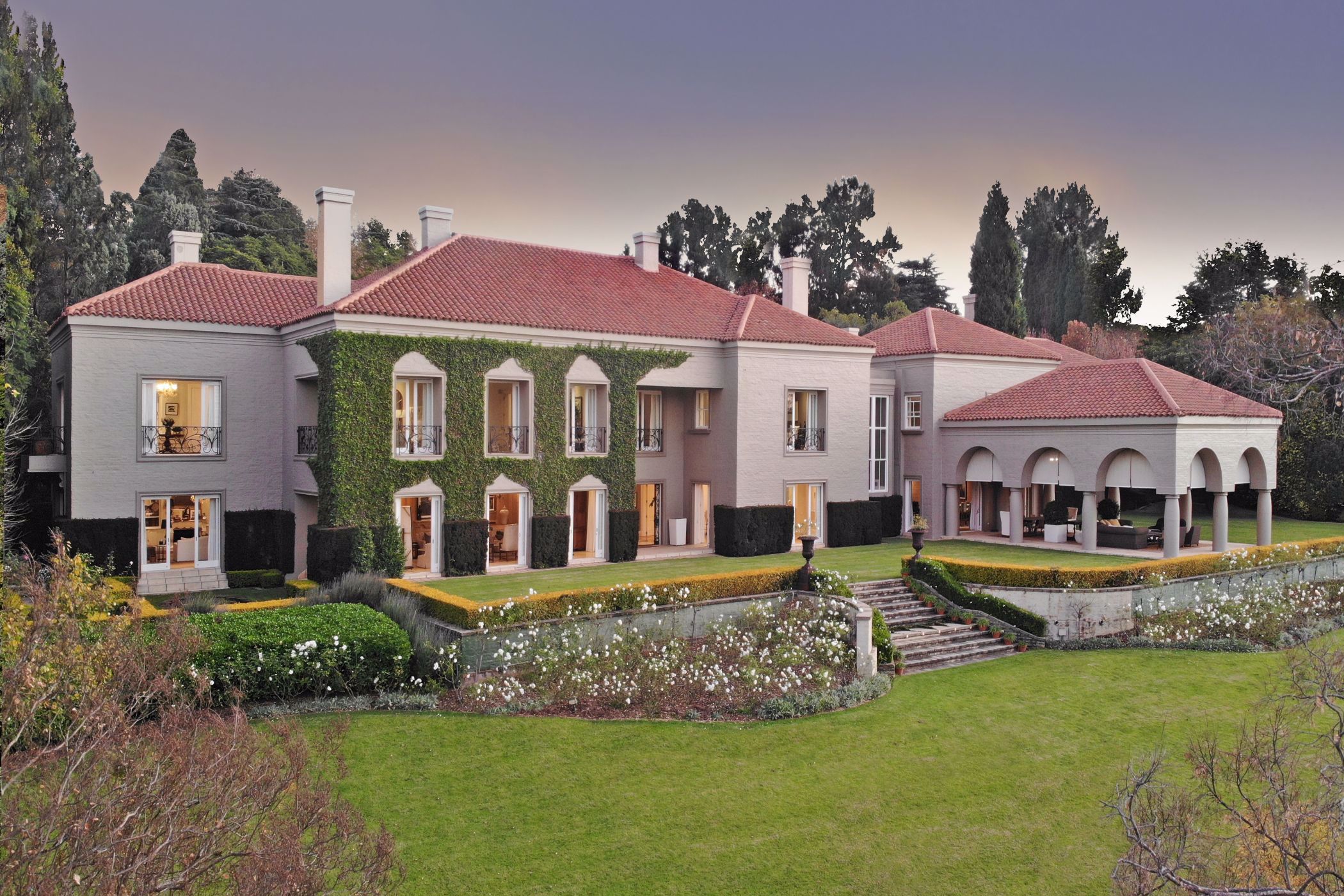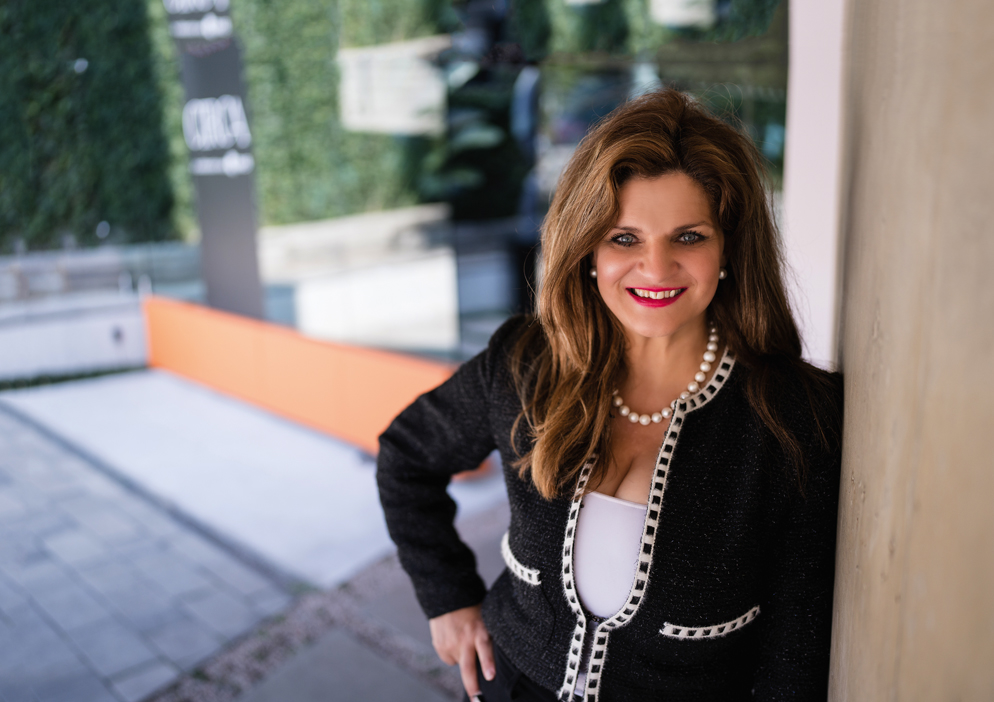House for sale in Sandhurst

The Epitome of Classic, Traditional Elegance with a Stylish ambience of understated refinement. Spectacular views of Sandton’s Skyline
A gracious Estate on 22 500 sm (land size), is a once in a lifetime acquisition for ONE discerning connoisseur, privileged to enjoy secluded privacy in the heart of Sandhurst.
From the tree lined driveway to the stately double doors and the inviting entrance through to the gracious reception areas the tone is set for a home that invites a lifestyle of sumptuous entertaining while allowing all the amenities and comforts for easy family living, in an environment of sheer luxury and elegance.
Every window, every door has views of the enchanting gardens spilling over with an abundance of white roses, jacarandas, bowers of flowering /scented plants, water features with meandering brooks culminating in a feature lake.
Excellent security with cameras, electric fence, beams and 24 hour guard house.
Designed by renowned architect Ian Gandini, master built to exacting standards of perfection with attention to detail and faultless workmanship. Grand heights and proportions with baronial spaces and symmetry are a feature of every room.
Numerous baronial reception rooms, consisting of formal lounge, dining room and informal lounge which leads to an enormous entertainer's patio ( with both dining and seated areas and vaulted ceilings), rolling verdant green lawns and gardens with views of Sandton's skyline.
All reception areas have bespoke gas fireplaces.
Fully fitted library/ study with sliding doors allowing nature to form part of the living environment- the most peaceful and tranquil setting for a work from home option.
Well-designed kitchen with central island and breakfast room which integrates with the informal reception area and patio making it central to both formal and informal entertaining. Separate laundry, scullery, pantry, cold-room.
Luxurious Guest suite which has its own lounge and entrance.
SECOND LEVEL:
Secured by an automated wrought iron bespoke gate, ensuring safety and security to the bedroom section.
Upstairs family room where intimate family gatherings become part of daily family life.
Luxurious Main bedroom suite opening to balcony with views, with his and hers dressing rooms and superb bathroom.
Main bedroom has a private lounge/ study.
5 further spacious bedroom suites .
Gym with steam shower.
BASEMENT
For the wine connoisseur- authentically designed red brick WINE CELLAR- with vaulted ceilings and over engineered construction, temperature controlled with 5 separate rooms culminating in a wine tasting room, kitchenette and so much more.
Options for a cinema.
GARDEN:
Entertainment Centre - Pool room with pub feature and Change room facilities.
SPECIAL FEATURES
Staff accommodation - 5 bedroom suites, lounge, dining room, kitchen
Guest cottage – one bedroom
Tennis court
2 boreholes. automated irrigation system
Feature lake.
Finished to perfection with only the best.
This is a home with soul and heart with a pervasive aura of peace and tranquillity cocooned by the beauty of nature.
Listing details
Rooms
- Other rooms
- Dining Room
- Dining room with wooden floors
- Entrance Hall
- Entrance hall with wooden floors
- Family/TV Room
- Family/tv room with under floor heating
- Formal Lounge
- Formal lounge with wooden floors
- Study
- Study with wooden floors
- Cellar
- Cellar with air conditioner and chandelier
- Entertainment Room
- Entertainment room with under floor heating
- Guest Cloakroom
- Guest cloakroom with wooden floors

