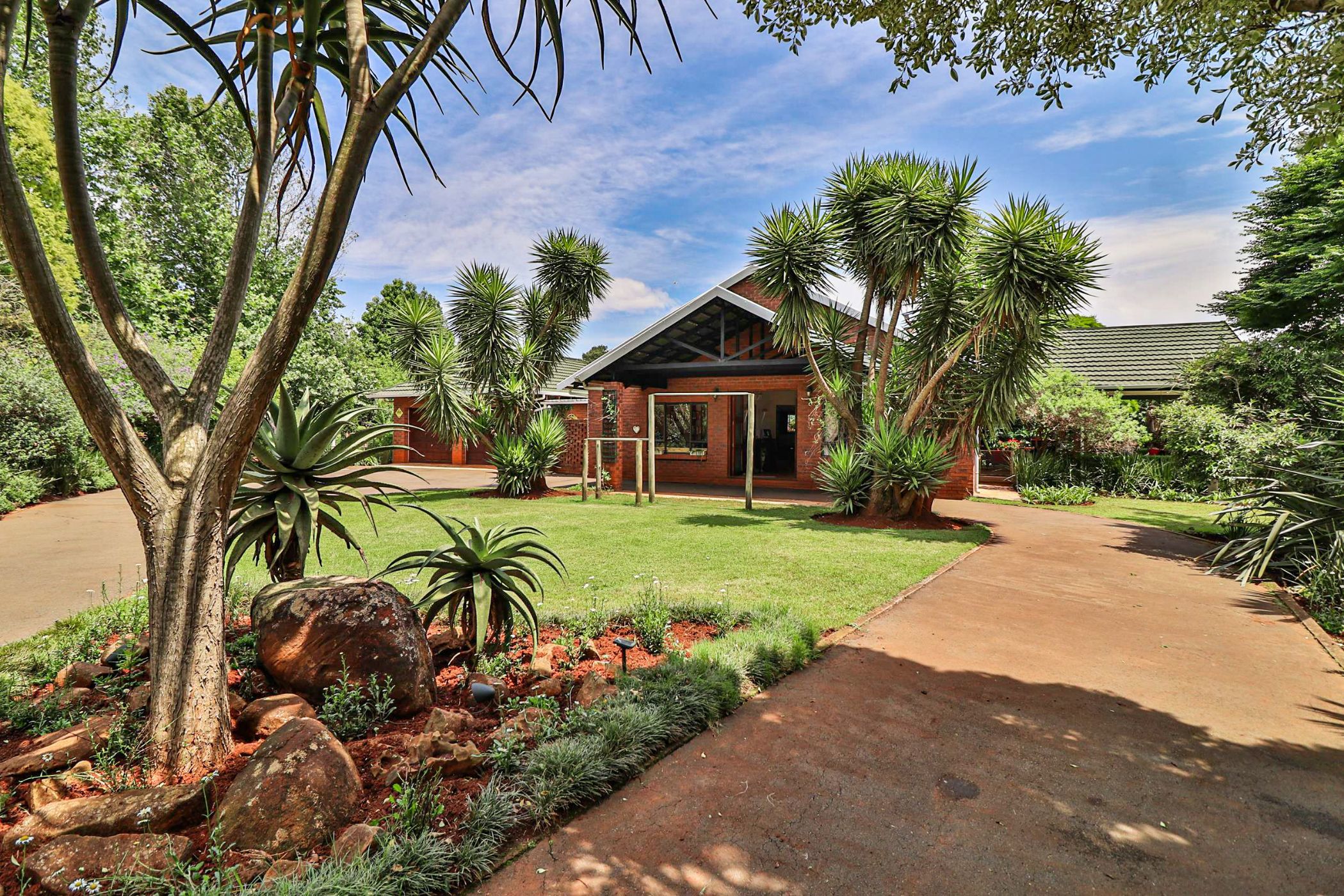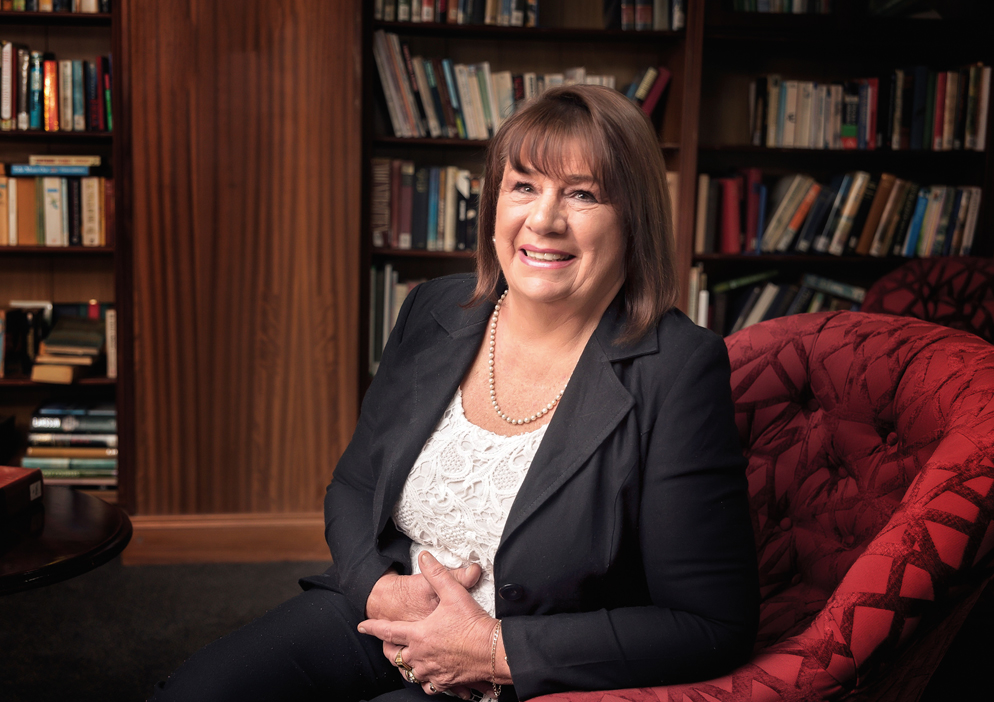House for sale in Sakabula Golf & Country Estate

Sakabula Country Estate
This exclusive home plus 2 cottages and beautiful landscaped gardens has so much to offer. The main house has 3 bedrooms, 2 and a half bathrooms plus a 4th bedroom with its own private entrance and en-suite bathroom with an open-air shower. The open plan living space comprising of 2 sitting rooms both with fireplaces leading out onto a deep verandah to take in the splendid views over the heart of the midlands. A delightful sheltered and peaceful semi-enclosed garden room is a sanctuary for rainy days or the odd hummingbird nest. This spacious living area encompasses a five-star kitchen and adds pizazz to this thoroughly modern home. The house is tiled throughout except for wooden floors in the sitting room and carpeting in the bedrooms for comfort.
A 2-bedroom cottage plus a bachelor apartment are finished in the highest quality and have a separate entrance for privacy which brings in a generous income.
There are tunnels already set up on this large property ready for any enterprising ideas and follow the meandering pathways to a secluded boma/firepit – every entertainer's delight!
This property and Sakabula Estate are ideally suited for privacy, space and family where children can enjoy farm life in safety – perfect for animals/bikes , ponies and of course beloved pets!
Listing details
Rooms
- 4 Bedrooms
- Main Bedroom
- Main bedroom with en-suite bathroom, air conditioner, blinds, built-in cupboards, carpeted floors, ceiling fan and walk-in closet
- Bedroom 2
- Bedroom with blinds, built-in cupboards, carpeted floors and ceiling fan
- Bedroom 3
- Bedroom with blinds, built-in cupboards, carpeted floors and ceiling fan
- Bedroom 4
- Bedroom with en-suite bathroom, blinds, built-in cupboards, carpeted floors, ceiling fan and tiled floors
- 4 Bathrooms
- Bathroom 1
- Bathroom with bath, bidet, double basin, shower, tiled floors and toilet
- Bathroom 2
- Bathroom with basin, bath, shower and tiled floors
- Bathroom 3
- Bathroom with basin and toilet
- Bathroom 4
- Bathroom with basin, blinds, shower, tiled floors and toilet
- Other rooms
- Dining Room
- Open plan dining room with high ceilings, tiled floors and under floor heating
- Family/TV Room
- Open plan family/tv room with balcony, curtain rails, tiled floors, under floor heating and wood fireplace
- Kitchen
- Open plan kitchen with blinds, breakfast nook, ceiling fan, eye-level oven, gas hob, granite tops, tiled floors and under floor heating
- Formal Lounge
- Formal lounge with balcony, curtain rails, high ceilings, under floor heating, wood fireplace and wooden floors
- Study
- Study with blinds and tiled floors
