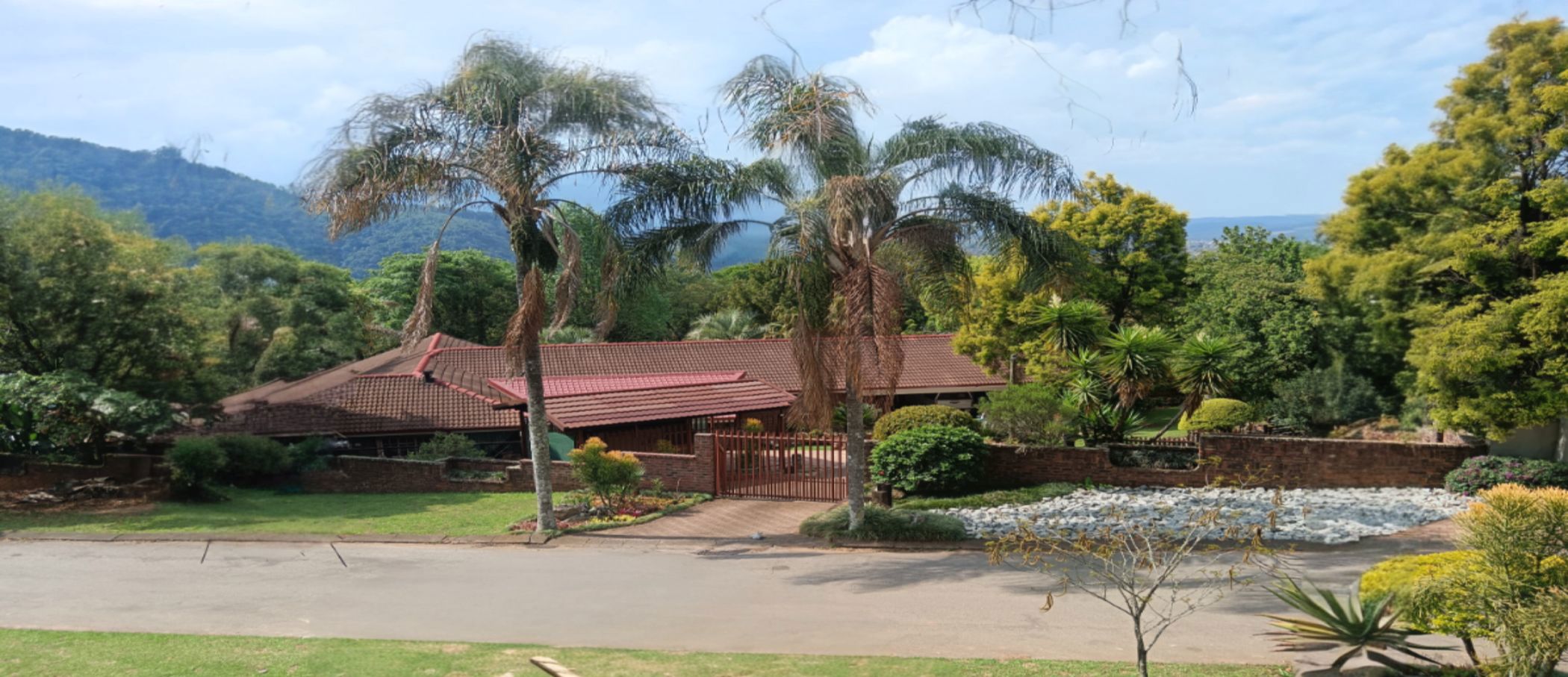House for sale in Sabie

Spacious 4-Bedroom Family Home with Mountain Views, Solar Power & Pool
This beautifully maintained 4-bedroom, 3-bathroom home offers exceptional space and comfort — perfect for a large family.
Enjoy two generous patios designed for relaxing and entertaining, where you'll love spending time with family and friends. The property also offers excellent potential to convert the large entrance hall, music room and oversized en-suite bedroom into a self-contained flatlet — ideal for generating extra income or accommodating guests.
The home features a walk-in linen room, a warm and inviting kitchen with all the necessary fittings, and a separate scullery for convenience. All bedrooms are exceptionally spacious, providing ample room and comfort for everyone.
The garden is a true highlight — beautifully landscaped with great attention to detail. A sparkling pool offers the perfect place to cool off while taking in breath-taking views of the surrounding mountains.
No load-shedding worries here! The property is fully equipped with a solar system consisting of:
• 2 x 5kVA Sunsynk Inverters
• 2 x 5.12kWh Sunsynk Batteries
• 12 x JA Solar 545W PV Solar Panels
Water supply is also well taken care of, with a large pressure-fed water tank ensuring consistent flow.
Security is top-notch, with CCTV cameras, burglar bars, electric gate, and security gates.
The property is low-maintenance, neat, and in excellent condition throughout. A large double garage offers plenty of space — comfortably fitting more than two vehicles — and includes a workshop area for extra functionality. The property also includes an enclosed carport, perfect for a caravan or an additional vehicle.
Low-maintenance and exceptionally well cared for, this home is ready for its next proud owner.
Listing details
Rooms
- 4 Bedrooms
- Main Bedroom
- Open plan main bedroom with built-in cupboards, carpeted floors, curtain rails, king bed and walk-in closet
- Bedroom 2
- Bedroom with built-in cupboards, carpeted floors, curtain rails and queen bed
- Bedroom 3
- Bedroom with built-in cupboards, carpeted floors, curtain rails and queen bed
- Bedroom 4
- Open plan bedroom with blinds, built-in cupboards, curtain rails, king bed and tiled floors
- 3 Bathrooms
- Bathroom 1
- Open plan bathroom with basin, bath, shower, tiled floors and toilet
- Bathroom 2
- Bathroom with basin, bath, tiled floors and toilet
- Bathroom 3
- Open plan bathroom with basin, bath, shower, tiled floors and toilet
- Other rooms
- Dining Room
- Open plan dining room with carpeted floors and curtain rails
- Entrance Hall 1
- Open plan entrance hall 1 with curtain rails, double volume, patio, sliding doors and tiled floors
- Entrance Hall 2
- Entrance hall 2 with tiled floors
- Family/TV Room
- Open plan family/tv room with carpeted floors, curtain rails and patio
- Kitchen
- Kitchen with blinds, built-in cupboards, extractor fan, eye-level oven, gas hob, tiled floors and wood finishes
- Music Room
- Open plan music room with ceiling fan, tiled floors and wood fireplace
- Scullery
- Scullery with built-in cupboards, dish-wash machine connection, fridge and tiled floors
- Storeroom
- Storeroom with built-in cupboards, linen closet and tiled floors
