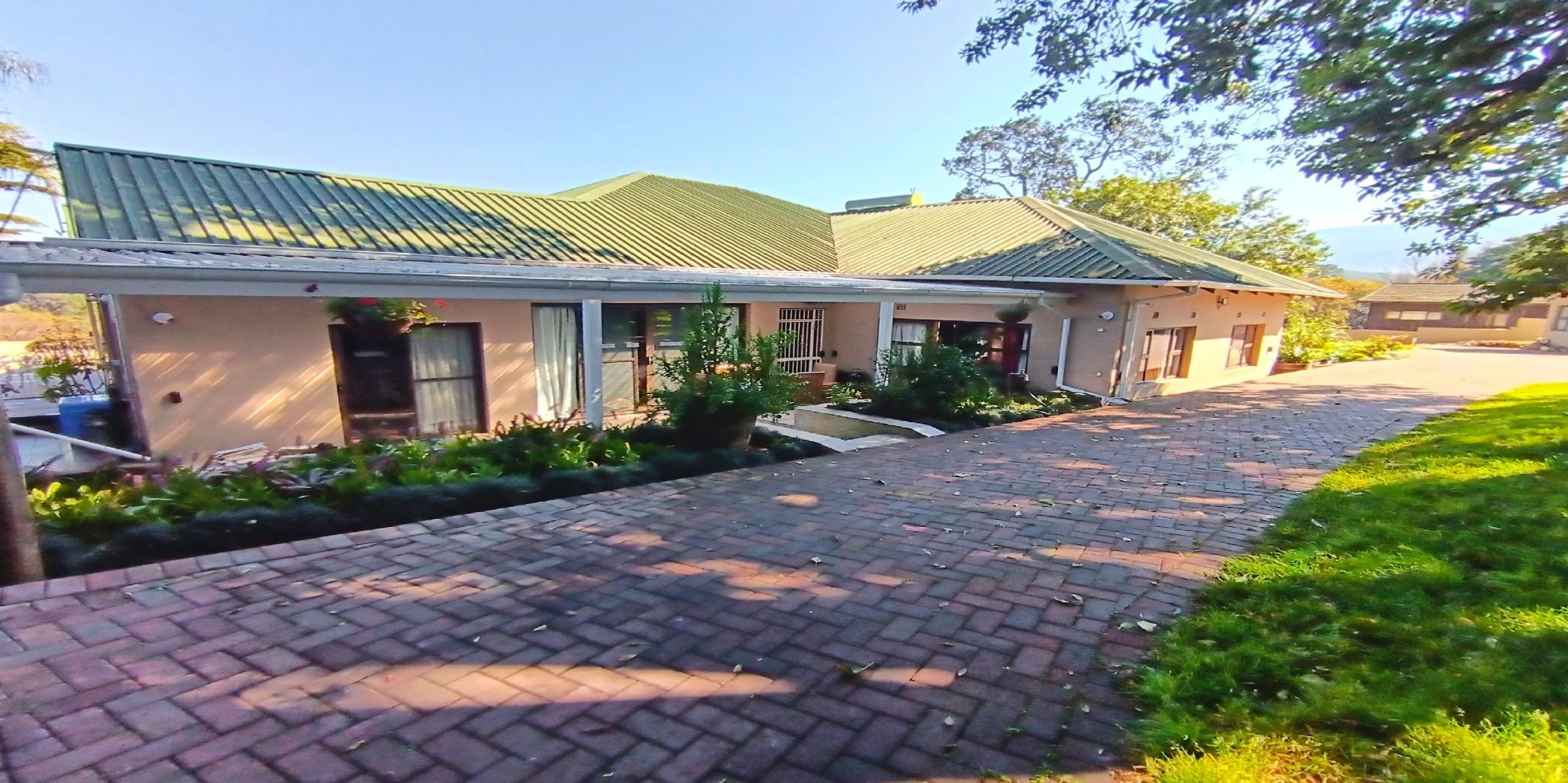House for sale in Sabie

Charming Family Retreat with Expansive Mountain Views and Income Potential
Welcome to a home where comfort meets character — an elegant 4-bedroom sanctuary. Thoughtfully designed for relaxed family living and effortless entertaining, this versatile property also offers income-generating potential, making it a rare and rewarding opportunity. Whether you're dreaming of a guesthouse, need space for extended family, or want to earn rental income — the possibilities are endless.
Main Residence Features:
Tranquil Master Suite
The spacious main bedroom features a stylish open-plan en-suite bathroom and opens via sliding doors to a private deck — the perfect retreat for peaceful mornings with coffee and mountain views.
Family-Focused Layout
Two generous bedrooms share a beautifully appointed bathroom and both open onto a shared deck that overlooks the natural beauty of the surrounding landscape.
Private Guest Suite or Flat let
The fourth bedroom boasts its own private garden entrance and includes a full bathroom with shower, a kitchenette (no hob/stove), ample built-in cupboards, and direct patio access. Whether used for guests, as a home office, or a self-contained rental unit, this space offers incredible flexibility and income potential.
Welcoming Living Areas
A cozy fireplace anchors the lounge, which flows seamlessly to a shaded patio — perfect for year-round indoor-outdoor living. An adjacent office creates an ideal work-from-home setup.
Country-Style Kitchen
Charming and functional, the open-plan kitchen features a gas hob, built-in oven, and warm country cabinetry. A sliding window frames views of the lush garden, while the adjoining dining and study areas open directly onto the patio.
Multi-Purpose Utility Room
The spacious laundry room also functions beautifully as a hobby room, workshop, or creative studio.
Entertainment & Outdoor Living:
Lapa for Entertainers
The expansive lapa is an entertainer's dream — complete with a built-in braai, bar area, and ample seating. Triple sliding doors lead to a private, well-established garden with panoramic mountain views and a sparkling pool, offering the perfect setting for both lively gatherings and quiet moments.
Additional Features:
* Oversized double garage and secure, automated parking for multiple vehicles
* Separate workshop/store room
* Fully equipped domestic quarters with bedroom, living area, shower, toilet, and basin
* Inverter system for uninterrupted power
* 2 water tanks and solar panels
* Outdoor garden bathroom with gas shower, toilet, and basin
* Infrastructure in place to reconnect gas geysers
* Excellent security with electric fencing, perimeter beams, CCTV, alarm system, and gate intercom
Prime Location
Perfectly positioned near top-rated schools, shops, restaurants, and a private hospital, this home combines countryside calm with everyday convenience.
This is more than a home – it's a lifestyle opportunity. Whether you're a family, a work-from-home professional, or an aspiring host, this unique property delivers on all fronts.
Listing details
Rooms
- 4 Bedrooms
- Main Bedroom
- Open plan main bedroom with balcony, built-in cupboards, ceiling fan, laminate wood floors, skylight, sliding doors and tiled floors
- Bedroom 2
- Bedroom with balcony, blinds, built-in cupboards, curtain rails, laminate wood floors, skylight, sliding doors and twin beds
- Bedroom 3
- Bedroom with balcony, built-in cupboards, laminate wood floors, sliding doors and twin beds
- Bedroom 4
- Bedroom with curtain rails, laminate wood floors, patio, queen bed, skylight and sliding doors
- 3 Bathrooms
- Bathroom 1
- Open plan bathroom with balcony, basin, bath, curtain rails, skylight, sliding doors, tiled floors and toilet
- Bathroom 2
- Bathroom with basin, curtain rails, double shower, skylight, tiled floors and toilet
- Bathroom 3
- Bathroom with basin, double shower, skylight and toilet
- Other rooms
- Dining Room
- Open plan dining room with tiled floors
- Entrance Hall
- Entrance hall with tiled floors
- Kitchen 1
- Open plan kitchen 1 with breakfast nook, curtain rails, dish-wash machine connection, extractor fan, eye-level oven, gas hob, granite tops, melamine finishes, skylight and tiled floors
- Kitchen 2
- Open plan kitchen 2 with granite tops, skylight, sliding doors and tiled floors
- Living Room
- Open plan living room with curtain rails, fireplace, patio, skylight, slate flooring and sliding doors
- Study
- Study with curtain rails, patio, skylight and tiled floors
- Hobby Room
- Hobby room with blinds, patio and tiled floors
