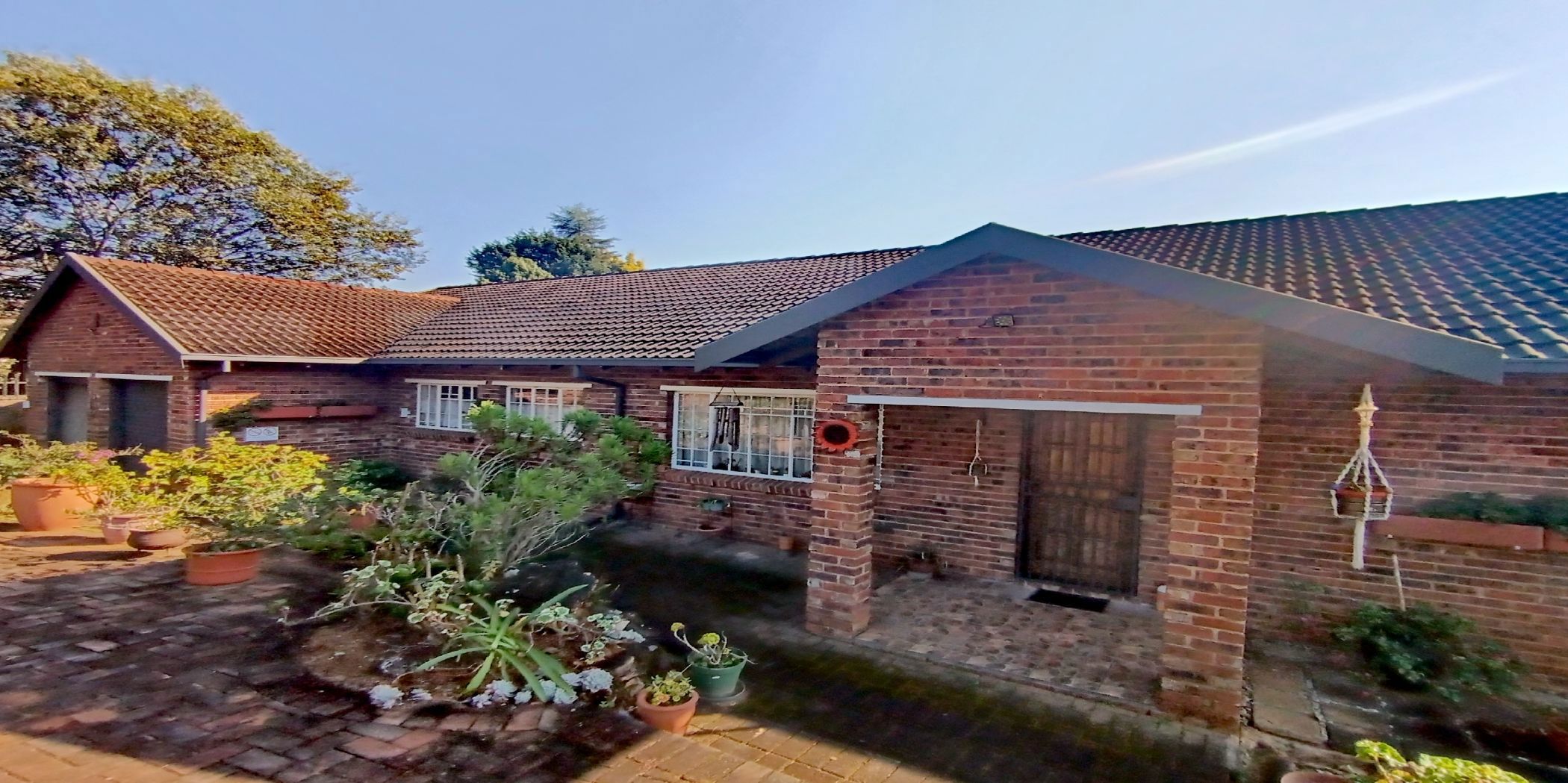House for sale in Sabie

Elegant Face brick Home on a Corner Stand in Sabie – Where Comfort Meets Timeless Style
Perfectly positioned on a generous corner stand in the serene town of Sabie, this immaculate 3-bedroom face brick residence offers a harmonious blend of space, comfort, and classic charm. With its low-maintenance design and beautifully maintained finishes, it's an ideal lock-up-and-go property for families, retirees, or anyone seeking peaceful, quality living.
Step through double doors from the lounge onto a covered patio with one of the most breath-taking views Sabie has to offer. Designed for year-round enjoyment, the stoep is perfect for both summer and winter living and can easily be enclosed with roll-down blinds to create a cozy sunroom, seamlessly blending indoor and outdoor spaces.
Property Highlights
Three Spacious Bedrooms
Each bedroom features ceiling fans for added comfort. The luxurious main suite includes air conditioning and a large walk-in dressing room with custom, floor-to-ceiling built-in cupboards.
Stylish Main En Suite
Modern and tastefully finished, the main en suite offers an extra-large shower, a bidet, and sleek, contemporary fittings.
Generous Additional Bedrooms
The two additional bedrooms are light-filled and spacious, each offering built-in cupboards and integrated dressing tables—combining elegance and practicality.
Well-Equipped Family Bathroom
The family bathroom includes both a bathtub and a separate shower, offering flexibility for all preferences.
Versatile Layout for Extended Living
The second and third bedrooms, along with the family bathroom, can easily be sectioned off to create a private, self-contained wing—ideal for guests, extended family, or potential rental income.
Expansive Kitchen with Walk-In Pantry
The kitchen features warm, solid wood cabinetry, a dishwasher connection, and a walk-in pantry with direct access from the garage—perfect for unloading groceries with ease.
Dedicated Dining Room
Ideal for family meals and entertaining, the separate dining room provides an inviting and functional space.
Cozy Lounge with Fireplace
The spacious lounge offers a welcoming fireplace and flows directly to the covered patio and garden—an ideal space for relaxation or entertaining.
Generator Ready
Fully prepared for a generator connection, with a generator available as an optional extra, the home ensures uninterrupted comfort and convenience.
Sustainable Water Supply
Three JoJo tanks are connected to both municipal and rainwater systems, providing a reliable and eco-friendly water source.
Additional Features
Double automated garage
Fully irrigated, landscaped garden
Alarm system with perimeter beams
Fibre internet connectivity
Staff toilet and lockable storeroom
A Rare Find in Sabie
This beautifully maintained home combines timeless face brick construction with modern conveniences, offering effortless living in a breath-taking natural setting. Whether you're looking to settle down, retire in style, or make a smart investment, this property is an exceptional opportunity.
Contact us today to arrange a viewing.
Listing details
Rooms
- 3 Bedrooms
- Main Bedroom
- Open plan main bedroom with air conditioner, built-in cupboards, ceiling fan, curtain rails, fireplace, king bed, skylight, tiled floors and walk-in closet
- Bedroom 2
- Bedroom with built-in cupboards, ceiling fan, curtain rails, queen bed and tiled floors
- Bedroom 3
- Bedroom with built-in cupboards, ceiling fan, curtain rails, queen bed and tiled floors
- 2 Bathrooms
- Bathroom 1
- Open plan bathroom with bidet, curtain rails, double basin, shower, tiled floors and toilet
- Bathroom 2
- Bathroom with basin, bath, curtain rails, shower, tiled floors and toilet
- Other rooms
- Dining Room
- Dining room with curtain rails and tiled floors
- Entrance Hall
- Entrance hall with patio and tiled floors
- Family/TV Room
- Family/tv room with curtain rails, fireplace, patio and tiled floors
- Kitchen
- Kitchen with curtain rails, dish-wash machine connection, extractor fan, gas/electric stove, skylight, tiled floors and walk-in pantry
- Laundry
