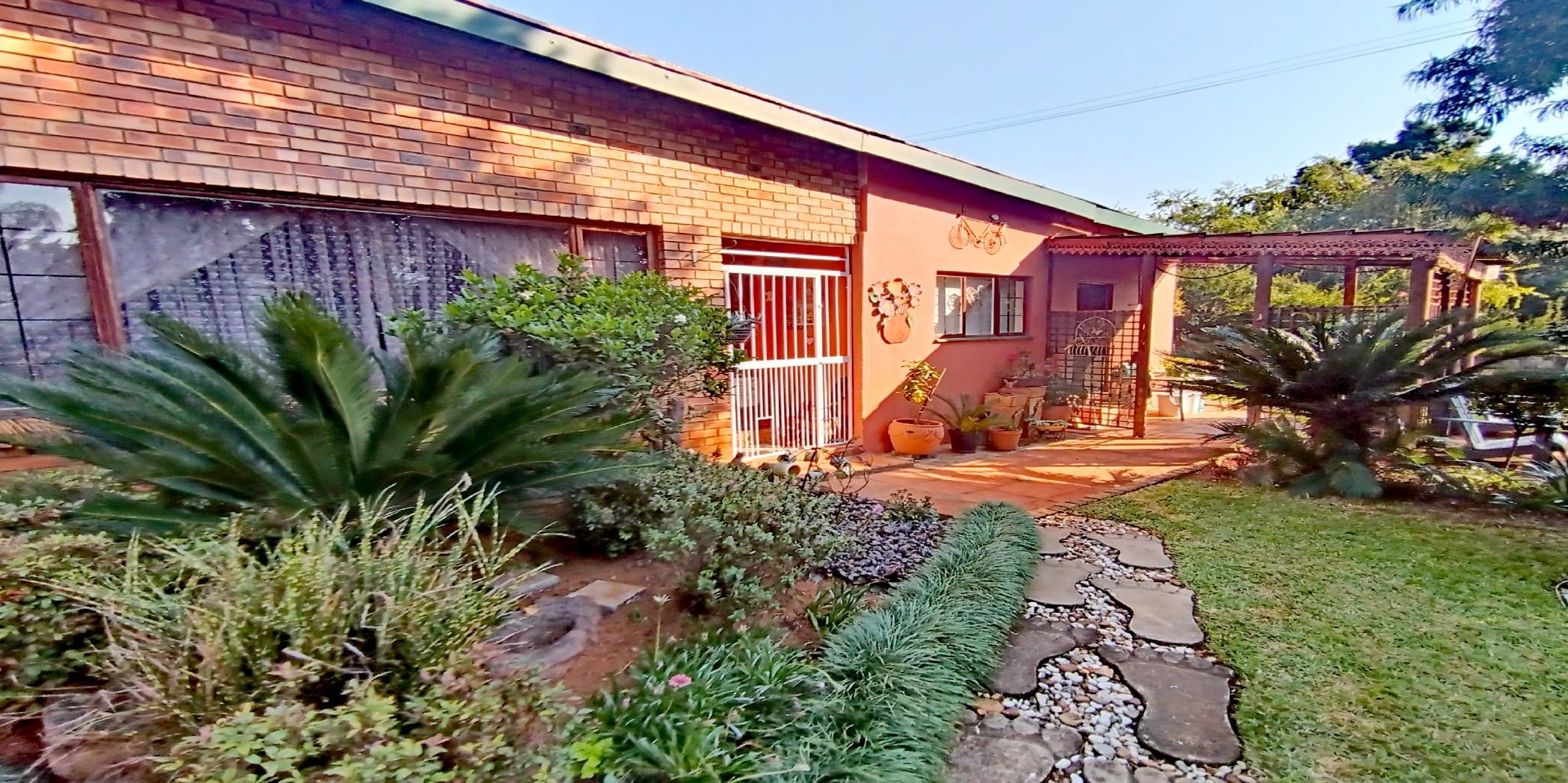House for sale in Sabie

Charming 3-Bedroom Home in Scenic Sabie – Family Living at Its Finest
Welcome to this delightful freestanding home in the heart of Sabie, perfectly suited for comfortable family living in one of the Lowveld's most picturesque towns.
Set on a generous 754 sqm stand, this well-maintained 3-bedroom, 2-bathroom property offers space, charm, and practical functionality throughout. From the moment you step through the front door, you're welcomed into a spacious lounge that flows seamlessly into a large, well-equipped kitchen—ideal for both everyday meals and entertaining. A scullery and laundry area are tucked neatly away for added convenience.
The ground floor features two inviting bedrooms. The main suite includes an en-suite bathroom with a charming clawfoot bath, a private dressing room, and a study/office, perfect for remote work or quiet reading. The second bedroom is serviced by a separate bathroom with a modern shower.
Upstairs, you'll find a generously sized third bedroom complete with its own cosy lounge area, offering flexibility to convert it into a loft suite, studio, or even the new main bedroom.
Step outside to enjoy peaceful outdoor living on the green family patio, surrounded by a lush, established garden—a haven for children and pets alike. A paved driveway leads to the rear of the property, where you'll find a double garage, workshop or storage room, and an outside toilet with basin.
Additional features include:
Pre-paid electricity
Backup water tank with equipped pump
Fully walled property with palisade fencing at the front for added security
Walking distance to the local High School and Sabie Hospital
Centrally located in a quiet, residential suburb
This home is ideal for families looking for comfort, space, and a beautiful natural setting, all while being close to essential amenities.
Don't miss out—contact us today to schedule your private viewing and discover everything this gem has to offer!
Listing details
Rooms
- 3 Bedrooms
- Main Bedroom
- Open plan main bedroom with curtain rails, tiled floors and walk-in closet
- Bedroom 2
- Bedroom with built-in cupboards, curtain rails and tiled floors
- Bedroom 3
- Bedroom with curtain rails and wooden floors
- Other rooms
- Dining Room
- Open plan dining room with blinds, built-in cupboards and tiled floors
- Entrance Hall
- Entrance hall with tiled floors
- Family/TV Room
- Family/tv room with curtain rails and tiled floors
- Kitchen
- Open plan kitchen with blinds, dish-wash machine connection, gas/electric stove, patio, tiled floors and tumble dryer connection
- Study
- Study with blinds, built-in cupboards and tiled floors
- Scullery
- Scullery with dish-wash machine connection, tiled floors, tumble dryer connection and washing machine
